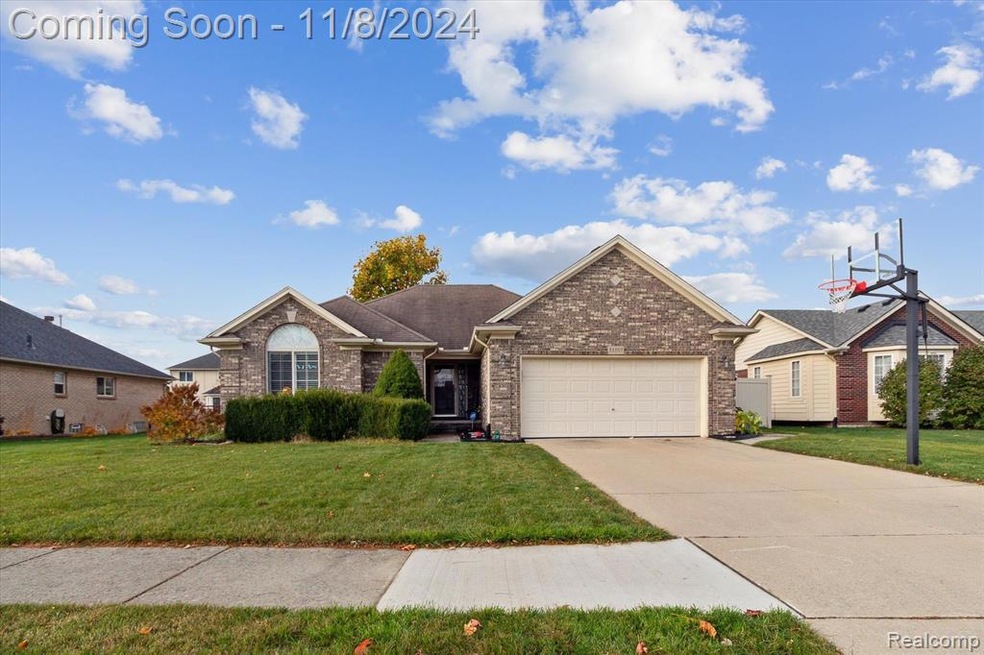Step into a home that has it all, from modern finishes to warm, inviting spaces that are perfect for relaxation and entertaining. The kitchen is a true showstopper, featuring quartz countertops, stainless steel appliances, a charming farmhouse sink, and custom cabinetry. Start your mornings in the cozy breakfast nook with a coffee bar and enjoy serene views of your private patio.The spacious great room is the heart of the home, with soaring ceilings, abundant natural light, and a cozy gas fireplace perfect for cool evenings. Retreat to the primary bedroom, complete with a tastefully renovated bathroom and ample closet space. Each bedroom is generously sized, offering a welcoming ambiance and comfort for all.Convenience abounds with a main-floor laundry room, making chores a breeze. The finished basement expands your living space, providing the perfect setting for movie nights, gatherings, or a private retreat. For EV enthusiasts, a 2 car garage with an EV level 2 charger.Step outside to a beautifully landscaped backyard oasis, complete with a stamped patio, mature shady trees, and a PVC privacy fence—ideal for summer BBQs, relaxation, and outdoor entertaining.This home offers the perfect combination of modern updates and classic charm—schedule your showing today and fall in love with this exceptional property!

