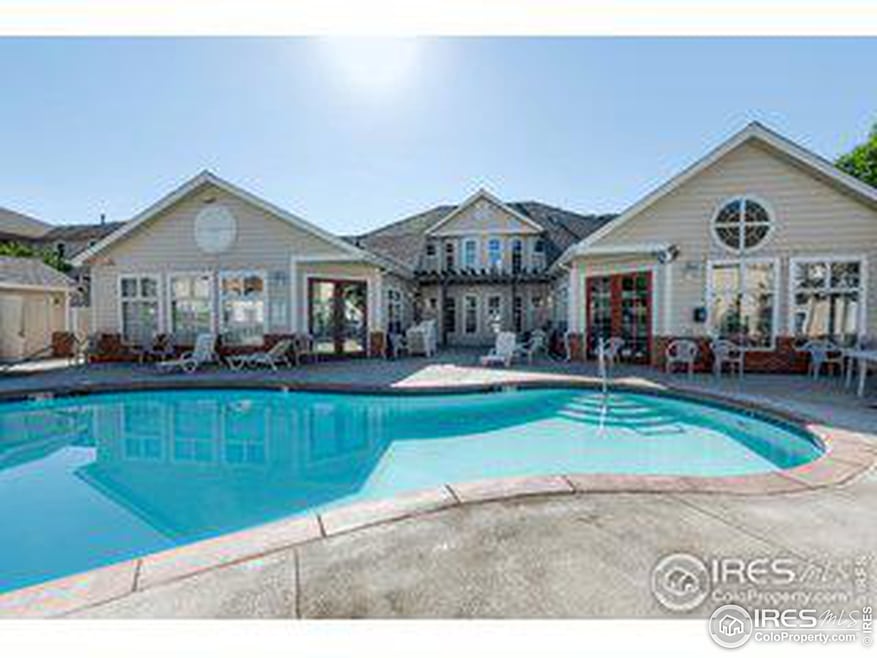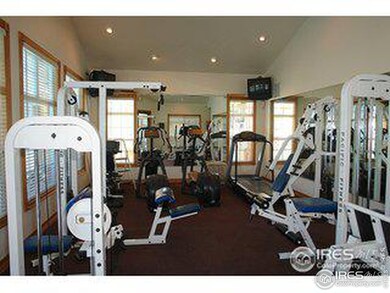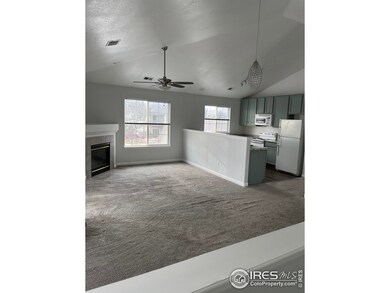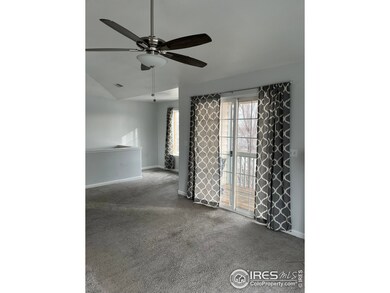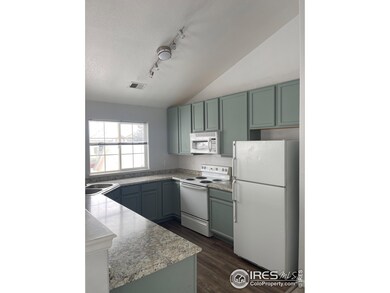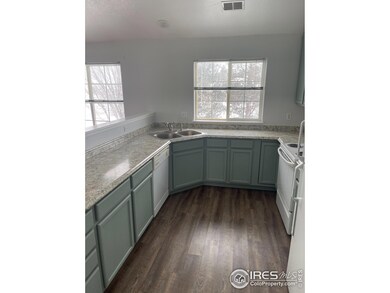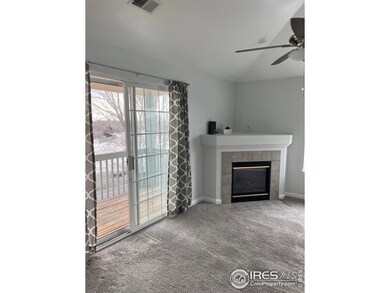
5151 29th St Unit 412 Greeley, CO 80634
Highlights
- Fitness Center
- Mountain View
- Engineered Wood Flooring
- Open Floorplan
- Clubhouse
- Cathedral Ceiling
About This Home
As of April 2025MOUNTAIN VIEW WITH SUNSETS! Well located corner unit with a beautiful view, attached garage and open floor plan for only $245,000. Near shopping and restaurants, 10 minutes to UNC campus, 5 minutes to UC Health, off Hwy. and 47th St. Easy commuting distance to everything! 1 bedroom with walk-in closet, 1 bath, fireplace, single level, clubhouse, pool, gym and a reasonable HOA! Easy to see. Call agent or make an appointment today. New listing.
Last Buyer's Agent
Non-IRES Agent
Non-IRES
Townhouse Details
Home Type
- Townhome
Est. Annual Taxes
- $1,023
Year Built
- Built in 1999
Lot Details
- 1,249 Sq Ft Lot
- Level Lot
HOA Fees
- $245 Monthly HOA Fees
Parking
- 1 Car Attached Garage
- Garage Door Opener
Home Design
- Wood Frame Construction
- Composition Roof
Interior Spaces
- 956 Sq Ft Home
- 1-Story Property
- Open Floorplan
- Cathedral Ceiling
- Gas Fireplace
- Double Pane Windows
- Window Treatments
- Dining Room
- Home Office
- Mountain Views
Kitchen
- Electric Oven or Range
- Microwave
- Dishwasher
- Disposal
Flooring
- Engineered Wood
- Carpet
Bedrooms and Bathrooms
- 1 Bedroom
- Walk-In Closet
- 1 Full Bathroom
Laundry
- Laundry on main level
- Dryer
- Washer
Schools
- Monfort Elementary School
- Prairie Heights Middle School
- Greeley West High School
Additional Features
- Balcony
- Forced Air Heating and Cooling System
Listing and Financial Details
- Assessor Parcel Number R8044899
Community Details
Overview
- Association fees include common amenities, snow removal, ground maintenance
- Pinnacle Subdivision
Amenities
- Clubhouse
Recreation
- Fitness Center
- Community Pool
Ownership History
Purchase Details
Home Financials for this Owner
Home Financials are based on the most recent Mortgage that was taken out on this home.Purchase Details
Home Financials for this Owner
Home Financials are based on the most recent Mortgage that was taken out on this home.Purchase Details
Purchase Details
Purchase Details
Home Financials for this Owner
Home Financials are based on the most recent Mortgage that was taken out on this home.Purchase Details
Similar Homes in the area
Home Values in the Area
Average Home Value in this Area
Purchase History
| Date | Type | Sale Price | Title Company |
|---|---|---|---|
| Special Warranty Deed | $242,500 | Land Title | |
| Special Warranty Deed | $190,000 | Fidelity National Title | |
| Warranty Deed | $132,000 | Land Title Guarantee Co | |
| Interfamily Deed Transfer | -- | Land Title | |
| Warranty Deed | $109,700 | Fahtco | |
| Warranty Deed | $80,502 | -- |
Mortgage History
| Date | Status | Loan Amount | Loan Type |
|---|---|---|---|
| Open | $190,000 | New Conventional | |
| Previous Owner | $197,370 | VA | |
| Previous Owner | $194,085 | VA | |
| Previous Owner | $27,900 | Unknown | |
| Previous Owner | $76,790 | Fannie Mae Freddie Mac |
Property History
| Date | Event | Price | Change | Sq Ft Price |
|---|---|---|---|---|
| 04/21/2025 04/21/25 | Sold | $242,500 | -1.0% | $254 / Sq Ft |
| 02/07/2025 02/07/25 | Price Changed | $245,000 | -1.6% | $256 / Sq Ft |
| 01/27/2025 01/27/25 | For Sale | $249,000 | -- | $260 / Sq Ft |
Tax History Compared to Growth
Tax History
| Year | Tax Paid | Tax Assessment Tax Assessment Total Assessment is a certain percentage of the fair market value that is determined by local assessors to be the total taxable value of land and additions on the property. | Land | Improvement |
|---|---|---|---|---|
| 2025 | $1,072 | $15,430 | -- | $15,430 |
| 2024 | $1,072 | $15,430 | -- | $15,430 |
| 2023 | $1,023 | $16,420 | $0 | $16,420 |
| 2022 | $1,134 | $12,940 | $0 | $12,940 |
| 2021 | $1,169 | $13,310 | $0 | $13,310 |
| 2020 | $1,059 | $12,090 | $0 | $12,090 |
| 2019 | $1,062 | $12,090 | $0 | $12,090 |
| 2018 | $794 | $9,540 | $0 | $9,540 |
| 2017 | $798 | $9,540 | $0 | $9,540 |
| 2016 | $598 | $8,040 | $0 | $8,040 |
| 2015 | $596 | $8,040 | $0 | $8,040 |
| 2014 | -- | $7,060 | $0 | $7,060 |
Agents Affiliated with this Home
-
Joan M Brown
J
Seller's Agent in 2025
Joan M Brown
Dream It Real Estate LLC
(970) 481-6486
1 in this area
13 Total Sales
-
N
Buyer's Agent in 2025
Non-IRES Agent
CO_IRES
Map
Source: IRES MLS
MLS Number: 1025316
APN: R8044899
- 5151 29th St Unit 805
- 5151 29th St Unit 1508
- 5151 29th St Unit 1906
- 5151 29th St Unit 204
- 5151 W 29th St Unit 1204
- 5151 W 29th St Unit 1209
- 5151 W 29th St Unit 106
- 4902 29th St Unit 5
- 3155 52nd Ave
- 5551 29th St Unit 3212
- 5551 29th St Unit 321
- 5551 29th St Unit 3614
- 5551 29th St Unit 3513
- 3143 50th Avenue Ct
- 3182 50th Ave
- 2598 53rd Ave
- 5612 29th Street Rd
- 5775 29th St Unit 206
- 5775 29th St Unit 1307
- 5775 29th St Unit 605
