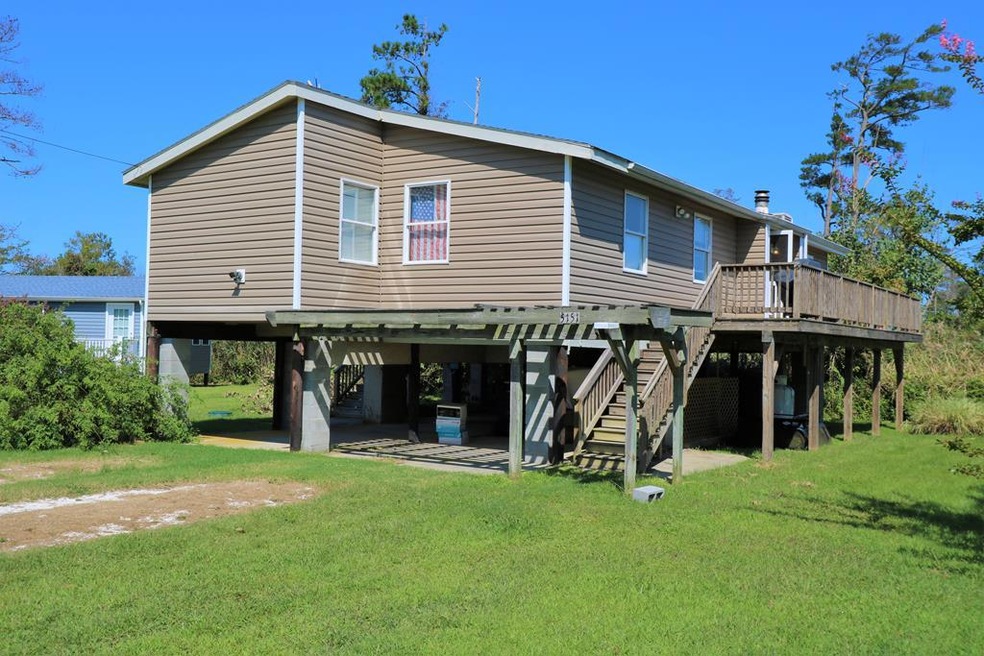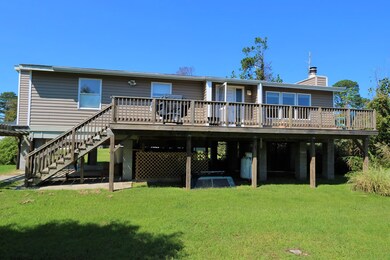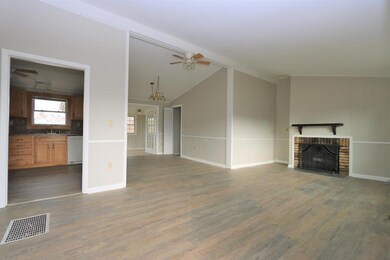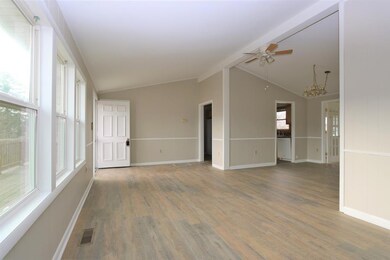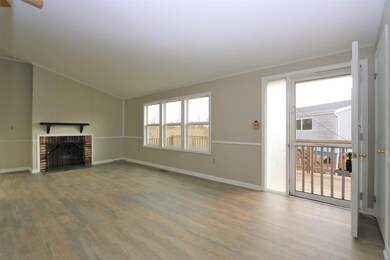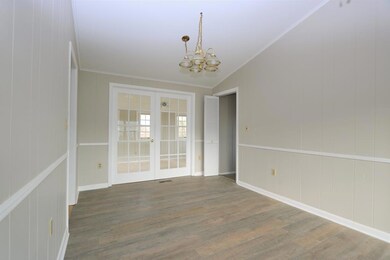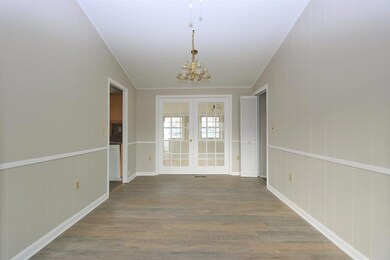
5151 Deep Fern Ct Chincoteague Island, VA 23336
Chincoteague NeighborhoodHighlights
- Deck
- Beach House
- Enclosed patio or porch
- Vaulted Ceiling
- Great Room
- Double Pane Windows
About This Home
As of December 2021This Chincoteague Island home is located in the quiet community of Oyster Bay II off North Main St. Pull in to this home and you're invited by are large deck overlooking the marshes leading out to Oyster Bay. When you enter this home you'll step into a great open floor plan boasting high vaulted ceilings. The living room is equipped with a cozy gas fireplace to nest in during the cool fall evenings. On the rear of this 3 bedroom, 1.5 bathroom home is a large sun room that makes for a great reading nook or art studio as well. This home also features a newer foundation.
Home Details
Home Type
- Single Family
Est. Annual Taxes
- $875
Year Built
- Built in 1974
Lot Details
- 10,019 Sq Ft Lot
HOA Fees
- $29 Monthly HOA Fees
Parking
- No Garage
Home Design
- Beach House
- Pillar, Post or Pier Foundation
- Composition Roof
- Vinyl Siding
- Lead Paint Disclosure
Interior Spaces
- 1,432 Sq Ft Home
- 1-Story Property
- Sheet Rock Walls or Ceilings
- Vaulted Ceiling
- Gas Log Fireplace
- Double Pane Windows
- Window Treatments
- Insulated Doors
- Great Room
- Living Room with Fireplace
- Dining Area
Kitchen
- Range
- Microwave
- Dishwasher
Bedrooms and Bathrooms
- 3 Bedrooms
Laundry
- Dryer
- Washer
Home Security
- Storm Doors
- Fire and Smoke Detector
Outdoor Features
- Deck
- Enclosed patio or porch
Schools
- Chincoteague Elementary School
- Chincoteague Combined Middle School
- Chincoteague High School
Utilities
- Central Air
- Heat Pump System
- 200+ Amp Service
- Septic Tank
- Cable TV Available
Community Details
- Obii Association
- Oyster Bay Ii Subdivision
Listing and Financial Details
- Tax Lot 248
- $156,300 per year additional tax assessments
Similar Homes in Chincoteague Island, VA
Home Values in the Area
Average Home Value in this Area
Property History
| Date | Event | Price | Change | Sq Ft Price |
|---|---|---|---|---|
| 12/22/2021 12/22/21 | Sold | $292,500 | -10.0% | $204 / Sq Ft |
| 12/22/2021 12/22/21 | Pending | -- | -- | -- |
| 09/28/2021 09/28/21 | For Sale | $325,000 | +41.3% | $227 / Sq Ft |
| 04/20/2021 04/20/21 | Sold | $230,000 | +0.4% | $161 / Sq Ft |
| 04/19/2021 04/19/21 | Pending | -- | -- | -- |
| 09/28/2020 09/28/20 | For Sale | $229,000 | -- | $160 / Sq Ft |
Tax History Compared to Growth
Tax History
| Year | Tax Paid | Tax Assessment Tax Assessment Total Assessment is a certain percentage of the fair market value that is determined by local assessors to be the total taxable value of land and additions on the property. | Land | Improvement |
|---|---|---|---|---|
| 2024 | $1,144 | $298,600 | $83,300 | $215,300 |
| 2023 | $987 | $212,300 | $62,500 | $149,800 |
| 2022 | $987 | $212,300 | $62,500 | $149,800 |
| 2021 | $750 | $156,300 | $62,500 | $93,800 |
| 2020 | $750 | $156,300 | $62,500 | $93,800 |
| 2019 | $718 | $149,500 | $62,500 | $87,000 |
| 2018 | $718 | $149,500 | $62,500 | $87,000 |
| 2017 | $738 | $150,700 | $62,500 | $88,200 |
| 2016 | $686 | $140,000 | $62,500 | $77,500 |
| 2015 | $691 | $141,000 | $62,500 | $78,500 |
| 2014 | $691 | $141,000 | $62,500 | $78,500 |
| 2013 | -- | $146,200 | $65,000 | $81,200 |
Agents Affiliated with this Home
-
Jonah Baker
J
Seller's Agent in 2021
Jonah Baker
DOCKSIDE PROPERTIES
10 in this area
37 Total Sales
-
Charles Hall

Buyer's Agent in 2021
Charles Hall
HALL REALTY INC
(410) 430-2000
2 in this area
153 Total Sales
Map
Source: Eastern Shore Association of REALTORS®
MLS Number: 52490
APN: 031-B1-03-00-0248-00
- Lot 236 Pine Tree Way Unit 236
- 5291 Pine Tree Way
- 5061 Bay Colony
- 5504 Amrien Circle Dr
- 5148 Twilley Dr
- 0 Sunrise Shore Unit VAAC2001692
- 0 Sunrise Shore Unit 41
- 5557 Main St
- 5393 Coral Ct
- 5372 Mccleary Dr
- 11 Wildcat Ln Unit 11
- 4521 Main St
- 6029 Daisy St
- 6033 Lewis St
- 6045 Tarr St
- L1 Taylor St Unit 1
- 0 Taylor St
- L5 Taylor St Unit 5
- L6 Taylor St Unit 6
- L4 Taylor St Unit 4
