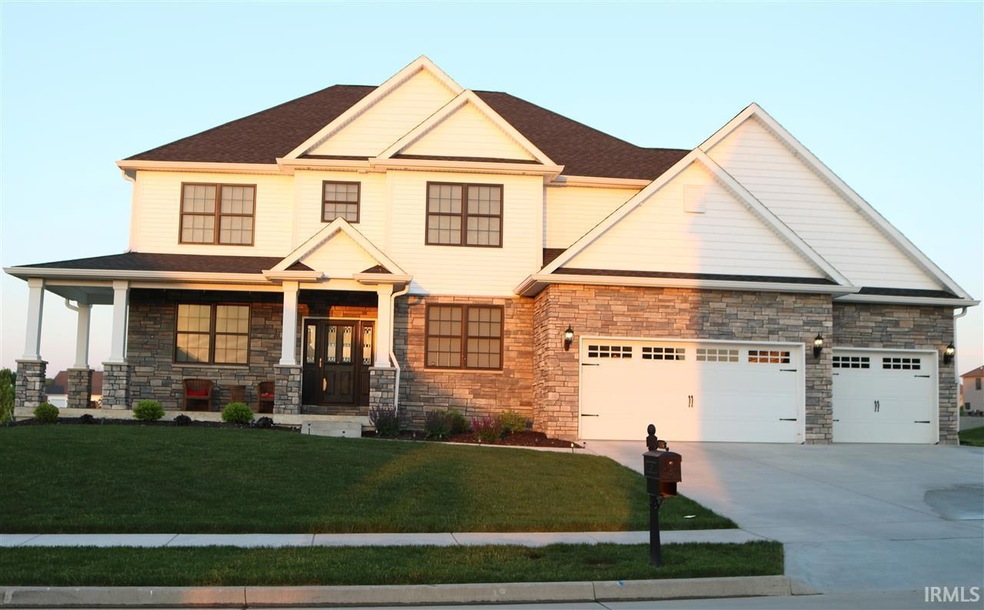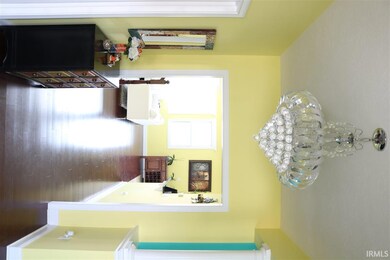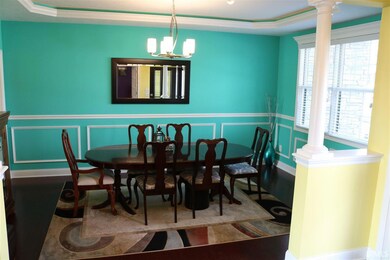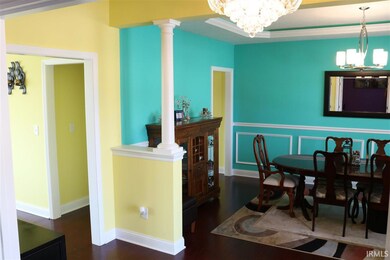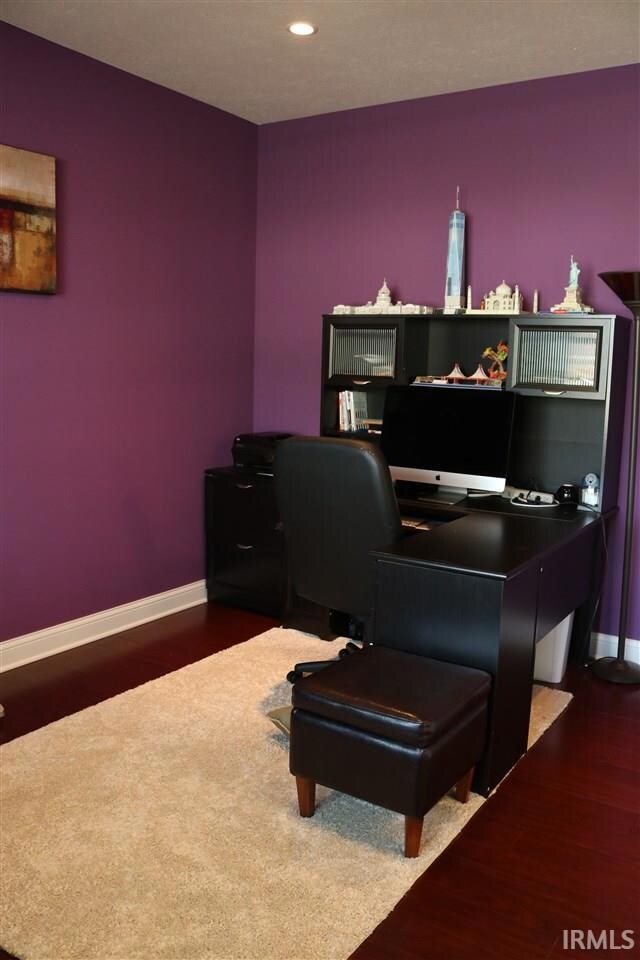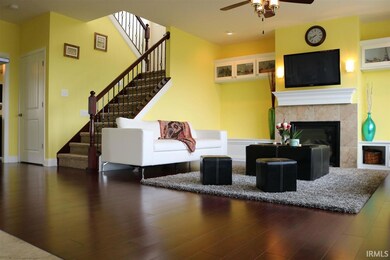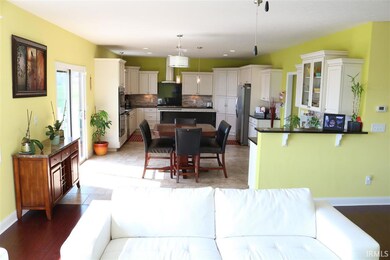
5151 Flowermound Dr West Lafayette, IN 47906
Highlights
- Traditional Architecture
- Wood Flooring
- Covered patio or porch
- Burnett Creek Elementary School Rated A-
- Community Pool
- 3 Car Attached Garage
About This Home
As of August 2017Beautiful contemporary 5 bedroom home in one of the most desirable neighborhoods in west Lafayette with the following features: • Over 4700 sq ft finished space • 5 bedrooms • 4 ½ baths • Finished Trex Deck and patio • 3 car garage • Fireplace • Finished walkout basement • Built in bar • Finished Theater with built in speakers • Hardwood floor on main floor • Granite countertops • Stainless steel appliances • Gas cooktop • Double oven with keep warm features • Second floor laundry for easy access • Front loading high capacity Samsung washer/dryers • Tiled master bath with adjacent Jacuzzi • California closets in Master • Jack and Jill bathroom • Built in bookcases in study • Built in benches in the living room This newly built 2015 home has a traditional center entry with a wraparound porch in the front and a contemporary Sun-drenched Interior. This home has 9/10 foot ceilings throughout and Brazilian cherry hardwood throughout the main living level. The kitchen and living room cater to an open floor concept and some of the highlights of the kitchen include a stone and granite backsplash, contemporary Dove White/Cocoa Glaze Painted Maple Square kitchen cabinets, hi-end stainless steel appliances, granite counter and a center island. Open floor plan with a Versatile 1st floor Home Office and traditional dining room. 4 big sized bedrooms on the second floor with a Master Suite overlooking the pond, portrait size windows w/walk-in closets and dressing area w/vanity. Ensuite master bath with oversize jetted tub, glass shower, double vanity sinks, solid granite countertops and a view! A bonus loft area on the second floor for putting an additional TV or play area for kids. The second floor has one bedroom with an attached full bath and a J&J full bathroom. This also has a fully finished walkout basement with a stone patio on the outside. The basement has a bedroom and a fully finished bathroom along with a finished bar and additional storage space. The basement also has a theatre with concealed wiring and wall mounted speakers. The main level has a beautiful deck overlooking the fountain with stairs leading to the stone patio.
Home Details
Home Type
- Single Family
Est. Annual Taxes
- $2,965
Year Built
- Built in 2015
Lot Details
- 0.35 Acre Lot
- Lot Dimensions are 95x159
- Level Lot
HOA Fees
- $42 Monthly HOA Fees
Parking
- 3 Car Attached Garage
Home Design
- Traditional Architecture
- Poured Concrete
- Stone Exterior Construction
- Vinyl Construction Material
Interior Spaces
- 2-Story Property
- Wet Bar
- Ceiling Fan
- Pocket Doors
- Living Room with Fireplace
- Storage In Attic
- Disposal
Flooring
- Wood
- Carpet
- Tile
Bedrooms and Bathrooms
- 5 Bedrooms
- Walk-In Closet
Finished Basement
- Basement Fills Entire Space Under The House
- Sump Pump
- 1 Bathroom in Basement
- 1 Bedroom in Basement
Outdoor Features
- Covered patio or porch
Schools
- Burnett Creek Elementary School
- Battle Ground Middle School
- William Henry Harrison High School
Utilities
- Forced Air Heating and Cooling System
- Heating System Uses Gas
- Cable TV Available
Listing and Financial Details
- Assessor Parcel Number 79-03-30-426-047.000-018
Community Details
Overview
- Winding Creek Subdivision
Recreation
- Community Pool
Ownership History
Purchase Details
Home Financials for this Owner
Home Financials are based on the most recent Mortgage that was taken out on this home.Purchase Details
Home Financials for this Owner
Home Financials are based on the most recent Mortgage that was taken out on this home.Purchase Details
Home Financials for this Owner
Home Financials are based on the most recent Mortgage that was taken out on this home.Purchase Details
Map
Similar Homes in West Lafayette, IN
Home Values in the Area
Average Home Value in this Area
Purchase History
| Date | Type | Sale Price | Title Company |
|---|---|---|---|
| Interfamily Deed Transfer | -- | -- | |
| Warranty Deed | -- | -- | |
| Warranty Deed | -- | -- | |
| Warranty Deed | -- | -- | |
| Warranty Deed | -- | None Available |
Mortgage History
| Date | Status | Loan Amount | Loan Type |
|---|---|---|---|
| Open | $566,000 | New Conventional | |
| Previous Owner | $400,000 | New Conventional | |
| Previous Owner | $417,000 | New Conventional |
Property History
| Date | Event | Price | Change | Sq Ft Price |
|---|---|---|---|---|
| 08/18/2017 08/18/17 | Sold | $566,000 | -0.5% | $120 / Sq Ft |
| 08/18/2017 08/18/17 | Pending | -- | -- | -- |
| 05/29/2017 05/29/17 | For Sale | $569,000 | +18.2% | $121 / Sq Ft |
| 02/20/2015 02/20/15 | Sold | $481,500 | 0.0% | $112 / Sq Ft |
| 02/20/2015 02/20/15 | Pending | -- | -- | -- |
| 02/20/2015 02/20/15 | For Sale | $481,500 | +447.2% | $112 / Sq Ft |
| 09/19/2014 09/19/14 | Sold | $88,000 | 0.0% | $17 / Sq Ft |
| 08/06/2014 08/06/14 | Pending | -- | -- | -- |
| 06/21/2014 06/21/14 | For Sale | $88,000 | -- | $17 / Sq Ft |
Tax History
| Year | Tax Paid | Tax Assessment Tax Assessment Total Assessment is a certain percentage of the fair market value that is determined by local assessors to be the total taxable value of land and additions on the property. | Land | Improvement |
|---|---|---|---|---|
| 2024 | $3,783 | $554,000 | $75,000 | $479,000 |
| 2023 | $3,783 | $519,100 | $75,000 | $444,100 |
| 2022 | $3,881 | $482,400 | $75,000 | $407,400 |
| 2021 | $3,658 | $454,600 | $75,000 | $379,600 |
| 2020 | $3,412 | $446,300 | $75,000 | $371,300 |
| 2019 | $3,278 | $433,400 | $75,000 | $358,400 |
| 2018 | $3,187 | $430,600 | $75,000 | $355,600 |
| 2017 | $3,070 | $411,900 | $75,000 | $336,900 |
| 2016 | $2,965 | $403,900 | $75,000 | $328,900 |
| 2014 | $1,091 | $75,000 | $75,000 | $0 |
| 2013 | $981 | $64,000 | $64,000 | $0 |
Source: Indiana Regional MLS
MLS Number: 201723740
APN: 79-03-30-426-047.000-018
- 16 Grapevine Ct
- 5108 Flowermound Ct
- 5198 Gardenia Ct
- 133 Gardenia Dr
- 203 Gardenia Dr
- 4909 Leicester Way
- 5368 Crocus Dr
- 5847 Augusta Blvd
- 5348 Daffodil Dr
- 526 Gainsboro Dr
- 628 Boham Ct
- 330 Foal Dr
- 420 Smokey Hill Rd
- 6118 Mackenzie Ct
- 4329 Demeree Way
- 4343 Fossey St
- 6136 Buchanan Dr
- 148 Dr
- 551 Tamarind Dr
- 372 Carlton Dr
