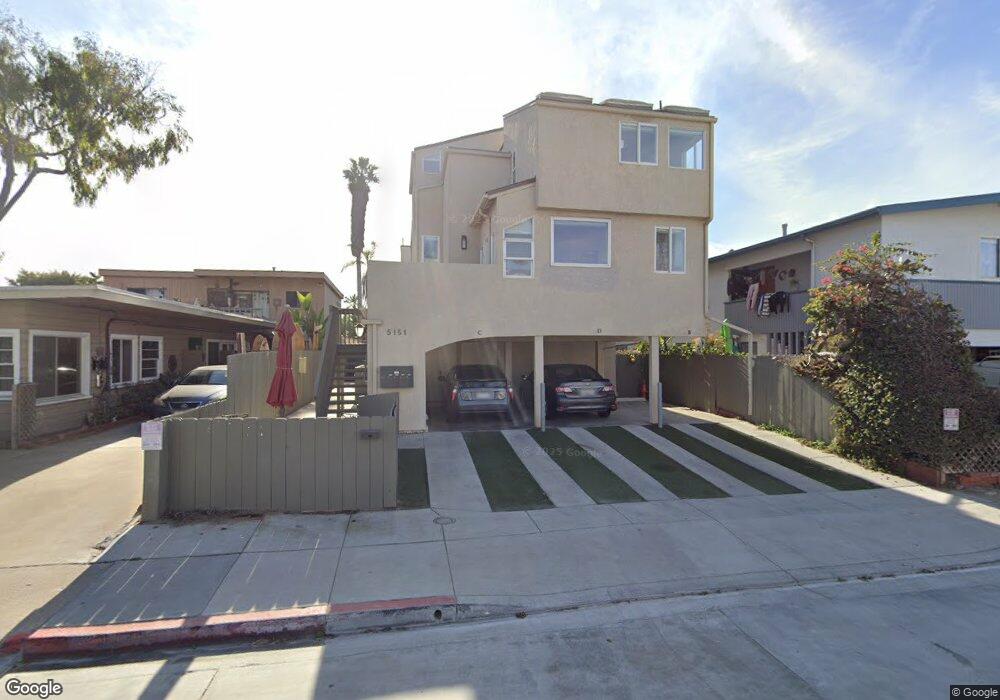5151 Long Branch Ave Unit D San Diego, CA 92107
Ocean Beach NeighborhoodEstimated Value: $958,000 - $1,062,000
2
Beds
2
Baths
950
Sq Ft
$1,057/Sq Ft
Est. Value
About This Home
This home is located at 5151 Long Branch Ave Unit D, San Diego, CA 92107 and is currently estimated at $1,003,964, approximately $1,056 per square foot. 5151 Long Branch Ave Unit D is a home located in San Diego County with nearby schools including Ocean Beach Elementary School, Richard Henry Dana Middle School, and Correia Middle School.
Ownership History
Date
Name
Owned For
Owner Type
Purchase Details
Closed on
May 29, 2024
Sold by
Simone Matteo J
Bought by
Welch Justin Charles
Current Estimated Value
Home Financials for this Owner
Home Financials are based on the most recent Mortgage that was taken out on this home.
Original Mortgage
$656,500
Outstanding Balance
$648,360
Interest Rate
7.17%
Mortgage Type
New Conventional
Estimated Equity
$355,604
Purchase Details
Closed on
Aug 16, 2017
Sold by
Superior Communities Llc
Bought by
Simone Matteo J
Home Financials for this Owner
Home Financials are based on the most recent Mortgage that was taken out on this home.
Original Mortgage
$517,443
Interest Rate
3.92%
Mortgage Type
New Conventional
Create a Home Valuation Report for This Property
The Home Valuation Report is an in-depth analysis detailing your home's value as well as a comparison with similar homes in the area
Home Values in the Area
Average Home Value in this Area
Purchase History
| Date | Buyer | Sale Price | Title Company |
|---|---|---|---|
| Welch Justin Charles | $1,010,000 | Title Forward Of California In | |
| Simone Matteo J | -- | Title Forward Of California In | |
| Simone Matteo J | $575,000 | First American Title Company |
Source: Public Records
Mortgage History
| Date | Status | Borrower | Loan Amount |
|---|---|---|---|
| Open | Welch Justin Charles | $656,500 | |
| Previous Owner | Simone Matteo J | $517,443 |
Source: Public Records
Tax History Compared to Growth
Tax History
| Year | Tax Paid | Tax Assessment Tax Assessment Total Assessment is a certain percentage of the fair market value that is determined by local assessors to be the total taxable value of land and additions on the property. | Land | Improvement |
|---|---|---|---|---|
| 2025 | $7,909 | $1,030,200 | $918,000 | $112,200 |
| 2024 | $7,909 | $641,420 | $557,758 | $83,662 |
| 2023 | $7,735 | $628,844 | $546,822 | $82,022 |
| 2022 | $7,529 | $616,514 | $536,100 | $80,414 |
| 2021 | $7,478 | $604,427 | $525,589 | $78,838 |
| 2020 | $7,388 | $598,230 | $520,200 | $78,030 |
| 2019 | $7,256 | $586,500 | $510,000 | $76,500 |
| 2018 | $6,784 | $575,000 | $500,000 | $75,000 |
| 2017 | $4,183 | $0 | $0 | $0 |
Source: Public Records
Map
Nearby Homes
- 5123 Lotus St
- 5035 Saratoga Ave
- 4954 Saratoga Ave
- 5038-40 W Point Loma Blvd
- 1975 Bacon St
- 5036 W Point Loma Blvd
- 4922 Muir Ave
- 4985 Narragansett Ave Unit 87
- 2617 Ocean Front Walk
- 2623 Ocean Front Walk
- 2632 Bayside Walk
- 4685 Long Branch Ave
- 4851 Narragansett Ave
- 814 San Luis Rey Place Unit 16
- 4674 Saratoga Ave Unit 2
- 818 San Luis Rey Place Unit 20
- 1817-19 Sunset Cliffs Blvd
- 2727 Ocean Front Walk Unit 3
- 2735 Mission Blvd
- 2740 Ocean Front Walk
- 5151 Long Branch Ave Unit C
- 5151 Long Branch Ave Unit B
- 5151 Long Branch Ave
- 5157 Long Branch Ave Unit 4
- 5143 Long Branch Ave Unit 47
- 5163 Long Branch Ave Unit 16
- 5139 Long Branch Ave
- 5152 Brighton Ave Unit A
- 5152 Brighton Ave Unit B
- 5154 Brighton Ave Unit 58
- 5171 Long Branch Ave
- 5131 Long Branch Ave Unit 35
- 5160 Brighton Ave Unit D
- 5146 Brighton Ave Unit 48
- 5160A Brighton Ave Unit F
- 5140 Brighton Ave Unit 42
- 5144 Long Branch Ave Unit 46
- 5162 Long Branch Ave Unit 64
- 5154 Long Branch Ave Unit E
- 5154 Long Branch Ave Unit D
