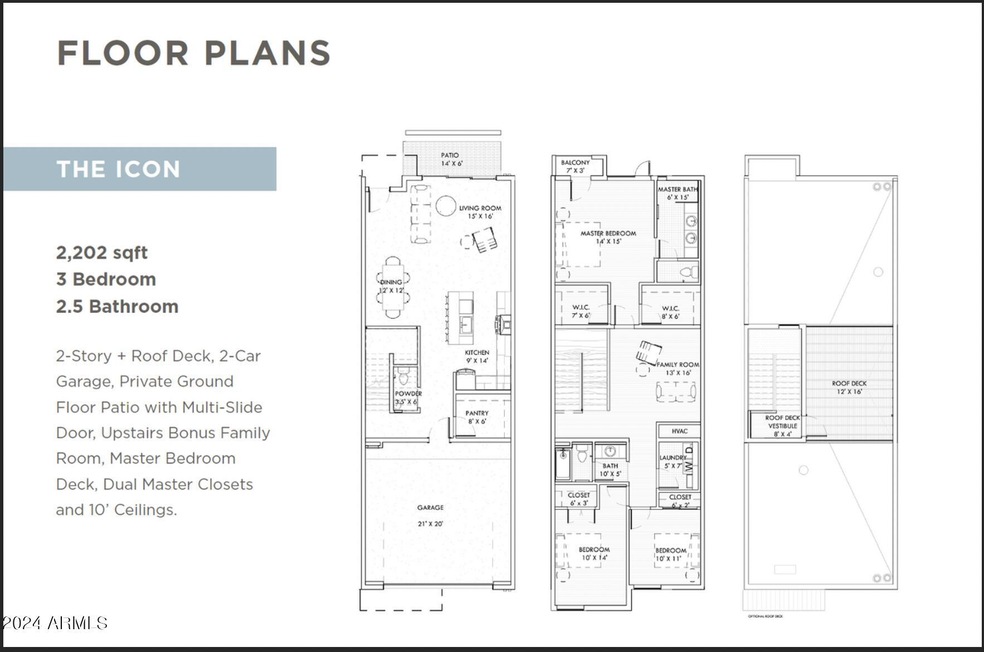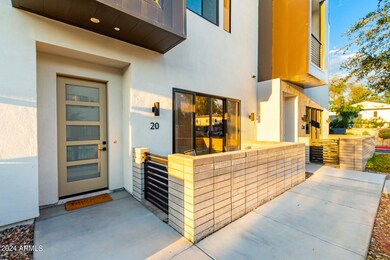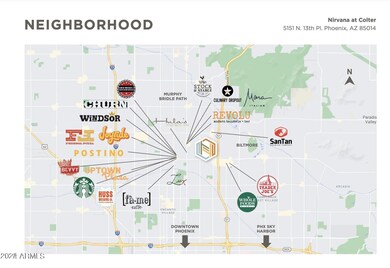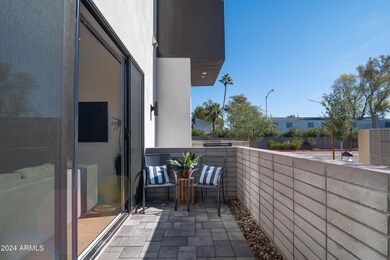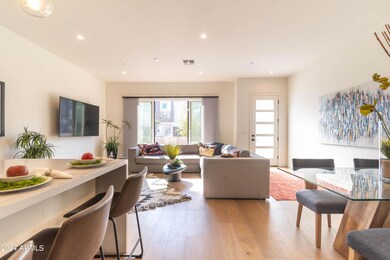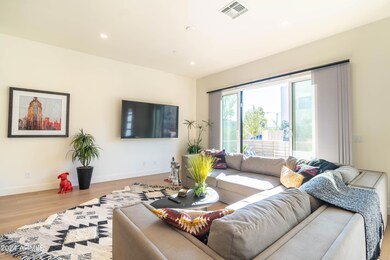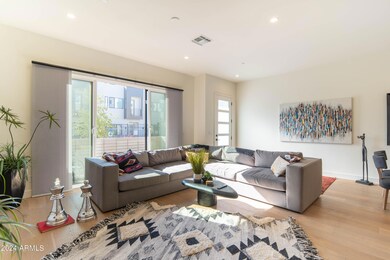
5151 N 13th Place Unit 20 Phoenix, AZ 85014
Camelback East Village NeighborhoodHighlights
- City Lights View
- Contemporary Architecture
- Heated Community Pool
- Phoenix Coding Academy Rated A
- Wood Flooring
- Balcony
About This Home
As of July 2024HUGE PRICE REDUCTION-PRICED TO SELL!! 2022 Built:3 bed + BONUS room / 2.5 bath townhome w/2200 sq ft on 2 levels. Poolside unit boasts a quaint front patio, large private rooftop deck & 2 car rear-entry garage! Light & bright living area w/ gorgeous wood plank flooring & multi-slide doors w/ pool/grassy area views! Chef-Inspired Kitchen: all stainless steel appliances, large quartz waterfall island, slab backsplash, huge walk-in pantry, gas range & plenty of seating! Upstairs Bonus Room, a primary suite w/ barn door to spa spa-inspired bathroom, access to balcony and dual closets. 2 Guest rooms & modern bath, large laundry room w/ sink-newer washer/dryer included. 3rd floor rooftop deck w/ mountain & city light view + shade covering upgrade-plumbed for water, gas & water Low-maintenance lifestyle centrally located in the Heart of Uptown, just minutes to hiking/biking trails, great access to shopping, dining, downtown, airport, freeways and more!
Last Agent to Sell the Property
HomeSmart Brokerage Phone: 602-617-7587 License #SA536381000

Townhouse Details
Home Type
- Townhome
Est. Annual Taxes
- $3,982
Year Built
- Built in 2021
Lot Details
- 1,488 Sq Ft Lot
- Two or More Common Walls
- Partially Fenced Property
- Block Wall Fence
HOA Fees
- $268 Monthly HOA Fees
Parking
- 2 Car Direct Access Garage
- Side or Rear Entrance to Parking
- Garage Door Opener
Property Views
- City Lights
- Mountain
Home Design
- Contemporary Architecture
- Wood Frame Construction
- Built-Up Roof
- Stucco
Interior Spaces
- 2,202 Sq Ft Home
- 2-Story Property
- Ceiling height of 9 feet or more
- Double Pane Windows
Kitchen
- Breakfast Bar
- Built-In Microwave
- Kitchen Island
Flooring
- Wood
- Carpet
- Tile
Bedrooms and Bathrooms
- 3 Bedrooms
- 2.5 Bathrooms
- Dual Vanity Sinks in Primary Bathroom
Outdoor Features
- Balcony
- Patio
Schools
- Madison Rose Lane Elementary School
- Madison #1 Middle School
- North High School
Utilities
- Refrigerated Cooling System
- Heating Available
- High Speed Internet
- Cable TV Available
Listing and Financial Details
- Tax Lot 20
- Assessor Parcel Number 162-13-179
Community Details
Overview
- Association fees include insurance, ground maintenance, street maintenance, front yard maint, trash, maintenance exterior
- Nirvana Association, Phone Number (480) 355-1191
- Built by Bolte Homes
- Nirvana At Colter Subdivision, Icon Floorplan
Recreation
- Heated Community Pool
- Bike Trail
Ownership History
Purchase Details
Home Financials for this Owner
Home Financials are based on the most recent Mortgage that was taken out on this home.Purchase Details
Home Financials for this Owner
Home Financials are based on the most recent Mortgage that was taken out on this home.Map
Similar Homes in Phoenix, AZ
Home Values in the Area
Average Home Value in this Area
Purchase History
| Date | Type | Sale Price | Title Company |
|---|---|---|---|
| Warranty Deed | $674,950 | First American Title Insurance | |
| Warranty Deed | $631,500 | Security Title |
Mortgage History
| Date | Status | Loan Amount | Loan Type |
|---|---|---|---|
| Open | $539,960 | New Conventional | |
| Previous Owner | $599,925 | No Value Available |
Property History
| Date | Event | Price | Change | Sq Ft Price |
|---|---|---|---|---|
| 07/29/2024 07/29/24 | Sold | $674,950 | -0.7% | $307 / Sq Ft |
| 06/13/2024 06/13/24 | Price Changed | $679,900 | -2.9% | $309 / Sq Ft |
| 04/25/2024 04/25/24 | Price Changed | $699,900 | -2.6% | $318 / Sq Ft |
| 04/18/2024 04/18/24 | Price Changed | $718,400 | 0.0% | $326 / Sq Ft |
| 03/21/2024 03/21/24 | For Sale | $718,500 | +13.8% | $326 / Sq Ft |
| 02/11/2022 02/11/22 | Sold | $631,500 | +0.8% | $287 / Sq Ft |
| 03/08/2021 03/08/21 | For Sale | $626,500 | -- | $285 / Sq Ft |
Tax History
| Year | Tax Paid | Tax Assessment Tax Assessment Total Assessment is a certain percentage of the fair market value that is determined by local assessors to be the total taxable value of land and additions on the property. | Land | Improvement |
|---|---|---|---|---|
| 2025 | $4,101 | $37,611 | -- | -- |
| 2024 | $3,982 | $35,820 | -- | -- |
| 2023 | $3,982 | $59,850 | $11,970 | $47,880 |
| 2022 | $2,983 | $37,530 | $7,500 | $30,030 |
| 2021 | $518 | $6,315 | $6,315 | $0 |
Source: Arizona Regional Multiple Listing Service (ARMLS)
MLS Number: 6680195
APN: 162-13-179
- 5151 N 13th Place Unit 4
- 1241 E Medlock Dr Unit 112
- 1219 E Colter St Unit 8
- 1316 E Vermont Ave
- 1414 E Vermont Ave
- 1216 E Ormondo Way
- 1331 E Pierson St
- 1108 E Georgia Ave
- 5035 N 10th Place Unit 108
- 5535 N 13th St
- 1111 E Missouri Ave Unit 9
- 1701 E Colter St Unit 147
- 1701 E Colter St Unit 443
- 1701 E Colter St Unit 280
- 1701 E Colter St Unit 151
- 1701 E Colter St Unit 488
- 1701 E Colter St Unit 311
- 1701 E Colter St Unit 138
- 1701 E Colter St Unit 191
- 1701 E Colter St Unit 226
