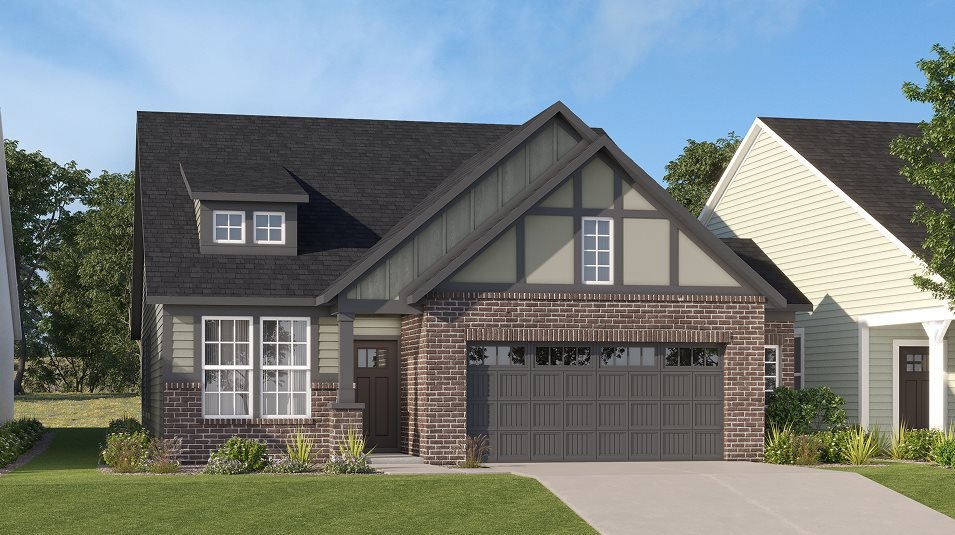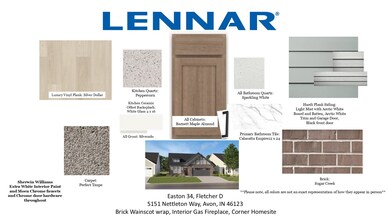
Estimated payment $2,731/month
Highlights
- New Construction
- Clubhouse
- Tennis Courts
- River Birch Elementary School Rated A-
- Community Pool
- Trails
About This Home
Bring your golf cart to the premier 55+ Active Adult lifestyle community in Avon, Easton by Lennar! Introducing the Fletcher floorplan featuring 2 bedrooms, a flex space, 2 full bathrooms, and an oversized 2 bay garage with a 4 foot side extension for extra storage! Enjoy afternoon tea by the cozy fireplace or host game night in the great room. Never miss out on the conversation with the great room opening up to the dining area and kitchen that is complete with LG stainless steel gas range, microwave, and more. Dream about the beautiful primary bedroom with an ensuite bathroom with a luxury tile shower and a large walk-in closet with access to the separate laundry room. The additional bedroom is located at the front of the home and can be used as a study, a craft room or guest room, you decide! Grill out on the covered patio and host game night while enjoying your corner homesite that backs up to a common area. Get to know your neighbors at the future Nottingham Clubhouse with a fitness center, on-site lifestyle director, pickleball courts, splash pool and lap pool, and more resort style amenities! Purchase now for an August/September move-in!
Home Details
Home Type
- Single Family
Parking
- 2 Car Garage
Home Design
- New Construction
- Quick Move-In Home
- Fletcher Plan
Interior Spaces
- 1,674 Sq Ft Home
- 1-Story Property
Bedrooms and Bathrooms
- 2 Bedrooms
- 2 Full Bathrooms
Community Details
Overview
- Actively Selling
- Built by Lennar
- Easton Easton Central Subdivision
Amenities
- Clubhouse
Recreation
- Tennis Courts
- Community Pool
- Trails
Sales Office
- 5148 Foxley Park Lane
- Avon, IN 46123
- Builder Spec Website
Map
Similar Homes in the area
Home Values in the Area
Average Home Value in this Area
Property History
| Date | Event | Price | Change | Sq Ft Price |
|---|---|---|---|---|
| 06/17/2025 06/17/25 | Price Changed | $416,995 | -4.4% | $249 / Sq Ft |
| 05/16/2025 05/16/25 | For Sale | $436,185 | -- | $261 / Sq Ft |
- 5319 Nettleton Way
- 5069 Foxley Park Ln
- 5076 Foxley Park Ln
- 5084 Foxley Park Ln
- 5273 Nettleton Way
- 611 Bridgeman Rd
- 5151 Nettleton Way
- 5062 Foxley Park Ln
- 5208 Foxley Park Ln
- 5163 Nettleton Way
- 5175 Nettleton Way
- 5129 Nettleton Way
- 5148 Foxley Park Ln
- 5148 Foxley Park Ln
- 5148 Foxley Park Ln
- 5216 Foxley Park Ln
- 5267 Nettleton Way
- 5148 Foxley Park Ln
- 5148 Foxley Park Ln
- 5148 Foxley Park Ln

