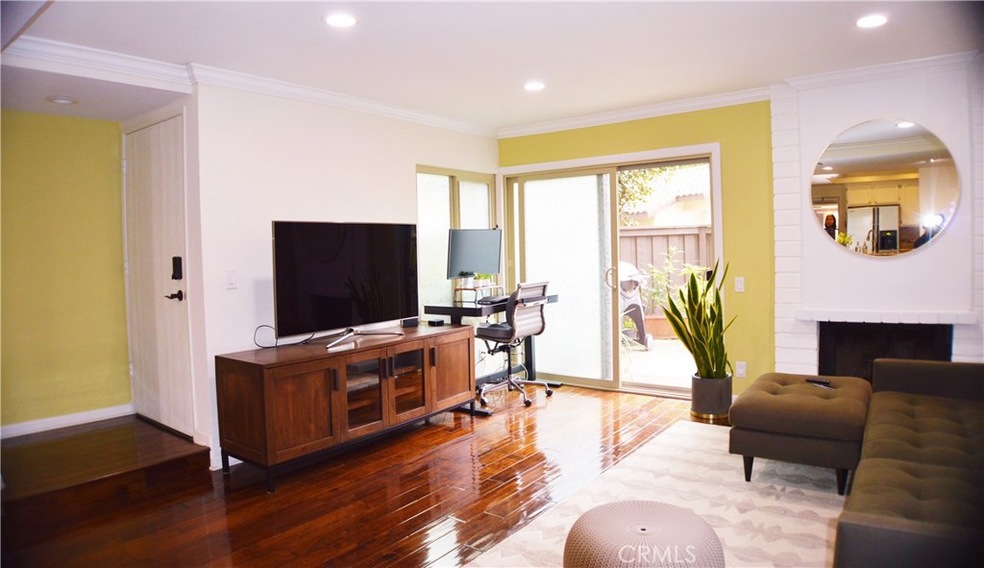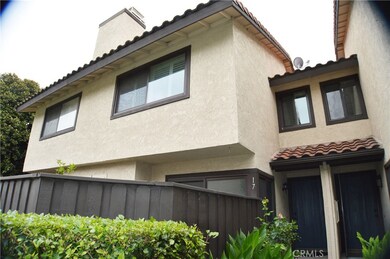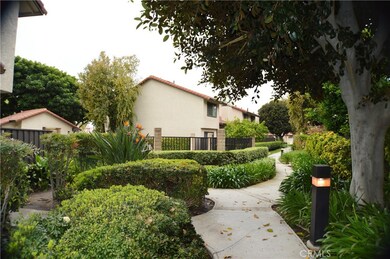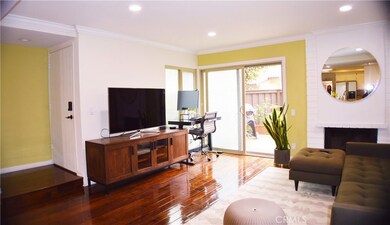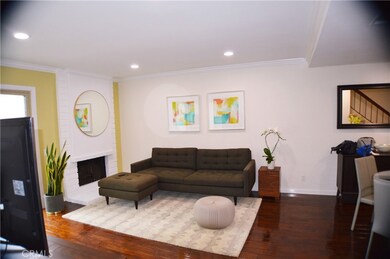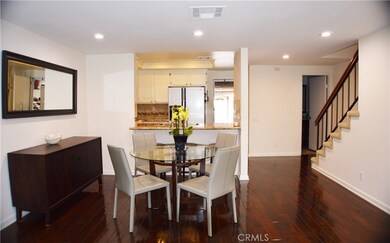
5151 Walnut Ave Unit 17 Irvine, CA 92604
Walnut NeighborhoodHighlights
- In Ground Pool
- No Units Above
- Granite Countertops
- Greentree Elementary School Rated A
- Wood Flooring
- Neighborhood Views
About This Home
As of June 2021Rare to find 2 master suites unit in this wonderful Wildflower community. This unit has lots of upgrades, engineered wood floor, newer paint and carpet, recessed lightings, crown moldings, plantation shutters, granite counters, upgraded bathroom, built-in cabinets in the garage. There is a 2.5 bathroom downstairs for guests. Built-in fireplace and a patio for bbq or for guest overflow. This 1142 sq ft home has 2 master suites, total of 2.5 bathrooms, and 2-car garage. Close to community pool and spa. Your buyer will not be disappointed. Located near shops and restaurants, Heritage Park, Irvine High School, and close to freeway.
Last Agent to Sell the Property
SUNDANCE REALTY License #01114183 Listed on: 05/12/2021
Property Details
Home Type
- Condominium
Est. Annual Taxes
- $6,829
Year Built
- Built in 1982
Lot Details
- No Units Above
- No Units Located Below
- Two or More Common Walls
- Wood Fence
- Garden
HOA Fees
- $390 Monthly HOA Fees
Parking
- 2 Car Attached Garage
- Parking Available
Home Design
- Turnkey
- Slab Foundation
- Fire Rated Drywall
- Spanish Tile Roof
Interior Spaces
- 1,156 Sq Ft Home
- 2-Story Property
- Crown Molding
- Recessed Lighting
- Plantation Shutters
- Living Room with Fireplace
- Neighborhood Views
Kitchen
- Eat-In Kitchen
- Breakfast Bar
- Gas Oven
- Gas Range
- Free-Standing Range
- Kitchen Island
- Granite Countertops
Flooring
- Wood
- Carpet
Bedrooms and Bathrooms
- 2 Bedrooms
- All Upper Level Bedrooms
- Bidet
- Bathtub with Shower
Laundry
- Laundry Room
- Laundry in Garage
Home Security
Pool
- In Ground Pool
- Spa
Outdoor Features
- Enclosed patio or porch
Schools
- Irvine High School
Utilities
- Forced Air Heating and Cooling System
- 220 Volts in Garage
- Water Heater
Listing and Financial Details
- Tax Lot 1
- Tax Tract Number 9677
- Assessor Parcel Number 93713043
Community Details
Overview
- 35 Units
- Irvine Wildflower Assoc Association, Phone Number (949) 768-7261
- Associa HOA
- Wildflower Subdivision
- Maintained Community
Recreation
- Community Pool
- Community Spa
Security
- Carbon Monoxide Detectors
- Fire and Smoke Detector
Ownership History
Purchase Details
Home Financials for this Owner
Home Financials are based on the most recent Mortgage that was taken out on this home.Purchase Details
Home Financials for this Owner
Home Financials are based on the most recent Mortgage that was taken out on this home.Purchase Details
Home Financials for this Owner
Home Financials are based on the most recent Mortgage that was taken out on this home.Purchase Details
Home Financials for this Owner
Home Financials are based on the most recent Mortgage that was taken out on this home.Purchase Details
Home Financials for this Owner
Home Financials are based on the most recent Mortgage that was taken out on this home.Similar Homes in the area
Home Values in the Area
Average Home Value in this Area
Purchase History
| Date | Type | Sale Price | Title Company |
|---|---|---|---|
| Interfamily Deed Transfer | -- | Lawyers Title | |
| Grant Deed | $605,000 | Lawyers Title | |
| Interfamily Deed Transfer | -- | Wfg National Title Co | |
| Interfamily Deed Transfer | -- | None Available | |
| Grant Deed | $395,000 | None Available |
Mortgage History
| Date | Status | Loan Amount | Loan Type |
|---|---|---|---|
| Open | $488,000 | New Conventional | |
| Previous Owner | $440,000 | New Conventional | |
| Previous Owner | $85,000 | Stand Alone Second | |
| Previous Owner | $355,500 | New Conventional |
Property History
| Date | Event | Price | Change | Sq Ft Price |
|---|---|---|---|---|
| 06/29/2021 06/29/21 | Sold | $605,000 | +1.7% | $523 / Sq Ft |
| 05/24/2021 05/24/21 | Pending | -- | -- | -- |
| 05/12/2021 05/12/21 | For Sale | $595,000 | +50.6% | $515 / Sq Ft |
| 03/11/2013 03/11/13 | Sold | $395,000 | 0.0% | $346 / Sq Ft |
| 01/25/2013 01/25/13 | Pending | -- | -- | -- |
| 01/18/2013 01/18/13 | For Sale | $395,000 | -- | $346 / Sq Ft |
Tax History Compared to Growth
Tax History
| Year | Tax Paid | Tax Assessment Tax Assessment Total Assessment is a certain percentage of the fair market value that is determined by local assessors to be the total taxable value of land and additions on the property. | Land | Improvement |
|---|---|---|---|---|
| 2024 | $6,829 | $642,030 | $525,901 | $116,129 |
| 2023 | $6,653 | $629,442 | $515,590 | $113,852 |
| 2022 | $6,525 | $617,100 | $505,480 | $111,620 |
| 2021 | $4,779 | $449,366 | $340,585 | $108,781 |
| 2020 | $4,752 | $444,759 | $337,093 | $107,666 |
| 2019 | $4,647 | $436,039 | $330,484 | $105,555 |
| 2018 | $4,565 | $427,490 | $324,004 | $103,486 |
| 2017 | $4,471 | $419,108 | $317,651 | $101,457 |
| 2016 | $4,275 | $410,891 | $311,423 | $99,468 |
| 2015 | $4,158 | $404,720 | $306,746 | $97,974 |
| 2014 | $4,078 | $396,793 | $300,738 | $96,055 |
Agents Affiliated with this Home
-
CHARETT NAVARRETE
C
Seller's Agent in 2021
CHARETT NAVARRETE
SUNDANCE REALTY
(951) 797-0898
1 in this area
33 Total Sales
-
Gomathi Ravichandran
G
Buyer's Agent in 2021
Gomathi Ravichandran
Lux Living Estates
1 in this area
4 Total Sales
-
J
Seller's Agent in 2013
Jennifer Chen
Redfin
Map
Source: California Regional Multiple Listing Service (CRMLS)
MLS Number: EV21101195
APN: 937-130-43
- 54 Oval Rd Unit 3
- 45 Golden Glen St Unit 75
- 3 Albany Unit 61
- 18 Heritage
- 44 Elksford Ave Unit 3
- 175 Huntington
- 14 Magellan Aisle Unit 27
- 73 Cartier Aisle Unit 57
- 14851 Jeffrey Rd Unit 65
- 14851 Jeffrey Rd Unit 17
- 14851 Jeffrey Rd Unit 199
- 14851 Jeffrey Rd Unit 107
- 14851 Jeffrey Rd Unit 298
- 14851 Jeffrey Rd Unit 72
- 14851 Jeffrey Rd Unit 334
- 2 Ellisworth Aisle
- 15 Ericson Aisle
- 67 Remington Unit 231
- 18 Remington
- 26 Ericson Aisle
