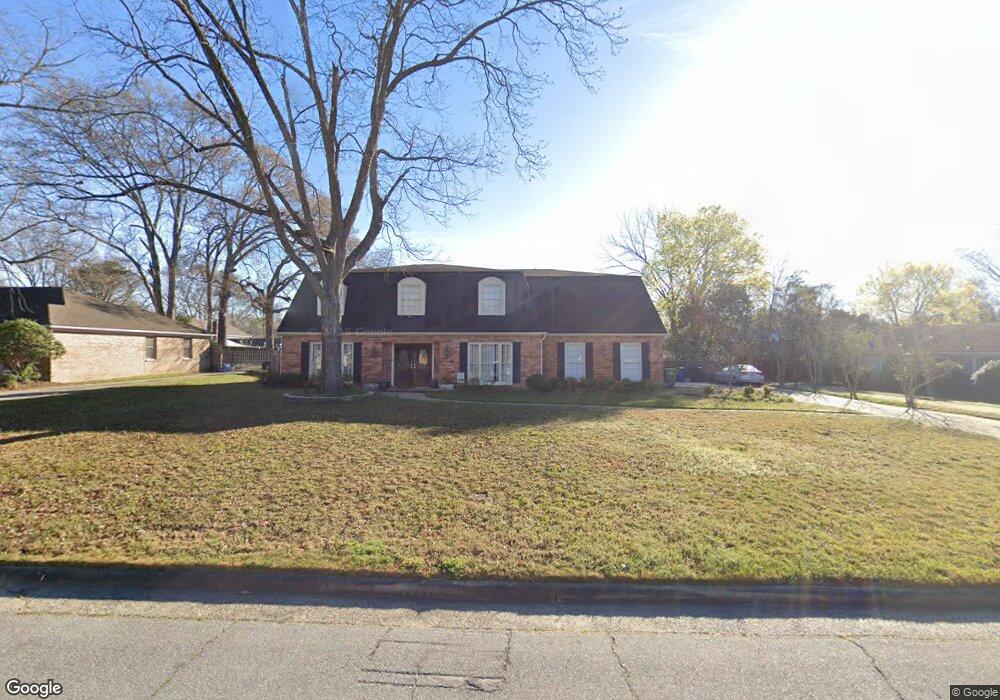5151 Yosemite Dr Columbus, GA 31907
Eastern Columbus NeighborhoodEstimated Value: $347,000 - $407,000
5
Beds
3
Baths
3,170
Sq Ft
$118/Sq Ft
Est. Value
About This Home
This home is located at 5151 Yosemite Dr, Columbus, GA 31907 and is currently estimated at $375,011, approximately $118 per square foot. 5151 Yosemite Dr is a home located in Muscogee County with nearby schools including Reese Road Leadership Academy, Midland Middle School, and Hardaway High School.
Ownership History
Date
Name
Owned For
Owner Type
Purchase Details
Closed on
Sep 18, 2020
Sold by
Dominant Investments Inc
Bought by
Davis Clayton C and Davis Gena M
Current Estimated Value
Home Financials for this Owner
Home Financials are based on the most recent Mortgage that was taken out on this home.
Original Mortgage
$284,050
Outstanding Balance
$250,564
Interest Rate
2.9%
Mortgage Type
New Conventional
Estimated Equity
$124,447
Purchase Details
Closed on
May 26, 2020
Sold by
Secretary Of Veterans Affairs
Bought by
Dominant Investments Inc
Purchase Details
Closed on
Jan 7, 2020
Sold by
Nationstar Mtg Llc
Bought by
Secretary Of Veterans Affairs
Purchase Details
Closed on
May 26, 2016
Sold by
Cameron Vic
Bought by
Wilks Donald
Home Financials for this Owner
Home Financials are based on the most recent Mortgage that was taken out on this home.
Original Mortgage
$224,730
Interest Rate
3.66%
Purchase Details
Closed on
Sep 21, 2015
Sold by
Hsbc Mtg Svcs Inc
Bought by
Cameron Vic
Purchase Details
Closed on
May 7, 2013
Sold by
Adkins Jerome
Bought by
Hsbc Mtg Svcs Inc
Purchase Details
Closed on
Jul 27, 2004
Sold by
Shellnutt Thomas M
Bought by
Shellnutt Sandra S
Create a Home Valuation Report for This Property
The Home Valuation Report is an in-depth analysis detailing your home's value as well as a comparison with similar homes in the area
Home Values in the Area
Average Home Value in this Area
Purchase History
| Date | Buyer | Sale Price | Title Company |
|---|---|---|---|
| Davis Clayton C | $299,000 | -- | |
| Dominant Investments Inc | $154,000 | -- | |
| Secretary Of Veterans Affairs | $168,100 | -- | |
| Nationstar Mtg Llc | $168,100 | -- | |
| Wilks Donald | $220,000 | -- | |
| Cameron Vic | $113,799 | -- | |
| Hsbc Mtg Svcs Inc | $205,000 | -- | |
| Shellnutt Sandra S | -- | None Available |
Source: Public Records
Mortgage History
| Date | Status | Borrower | Loan Amount |
|---|---|---|---|
| Open | Davis Clayton C | $284,050 | |
| Previous Owner | Wilks Donald | $224,730 |
Source: Public Records
Tax History Compared to Growth
Tax History
| Year | Tax Paid | Tax Assessment Tax Assessment Total Assessment is a certain percentage of the fair market value that is determined by local assessors to be the total taxable value of land and additions on the property. | Land | Improvement |
|---|---|---|---|---|
| 2025 | $3,820 | $142,408 | $17,364 | $125,044 |
| 2024 | $382 | $142,408 | $17,364 | $125,044 |
| 2023 | $3,148 | $142,408 | $17,364 | $125,044 |
| 2022 | $3,983 | $106,532 | $17,364 | $89,168 |
| 2021 | $3,976 | $110,764 | $17,364 | $93,400 |
| 2020 | $1,819 | $44,544 | $17,364 | $27,180 |
| 2019 | $1,825 | $44,544 | $17,364 | $27,180 |
| 2018 | $1,825 | $44,544 | $17,364 | $27,180 |
| 2017 | $1,831 | $44,544 | $17,364 | $27,180 |
| 2016 | $1,876 | $45,481 | $9,707 | $35,774 |
| 2015 | $1,351 | $81,775 | $9,707 | $72,068 |
| 2014 | $3,381 | $81,775 | $9,707 | $72,068 |
| 2013 | -- | $81,775 | $9,707 | $72,068 |
Source: Public Records
Map
Nearby Homes
- 3814 Pond View Ct
- 5031 Yosemite Dr
- 5590 Macon Rd
- 4975 Glacier Dr
- 3521 Willow Bend Run
- 5197 Kendal Ct
- 2951 Florence Dr
- 4732 Delfair Dr
- 4628 Sears Rd
- 5260 Woodruff Farm Rd
- 5018 Woodruff Farm Rd
- 4120 Fairview Dr
- 4635 Delfair Dr
- 2973 Grant Rd
- 4524 Hedingham Ln
- 0 Bondale Dr Unit 11578793
- 4317 Byron St
- 10 Conisburgh Ct
- 2713 Hilyer Dr
- 4931 Woodruff Farm Rd
- 5141 Yosemite Dr
- 5159 Yosemite Dr
- 4043 Windtree Ln
- 4031 Windtree Ln
- 5135 Yosemite Dr
- 4055 Windtree Ln
- 5165 Yosemite Dr
- 4023 Windtree Ln
- 5152 Yosemite Dr
- 5144 Yosemite Dr
- 5160 Yosemite Dr
- 5136 Yosemite Dr
- 4065 Windtree Ln
- 4013 Windtree Ln
- 5127 Yosemite Dr
- 5176 Yosemite Dr
- 5130 Yosemite Dr
- 5171 Yosemite Dr
- 4034 Windtree Ln
- 4026 Windtree Ln
