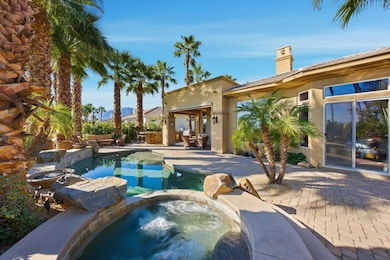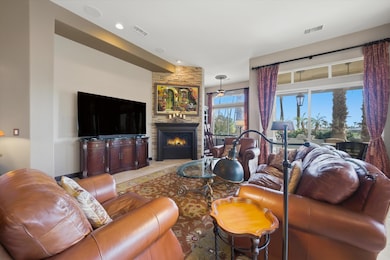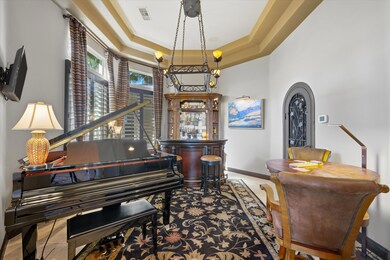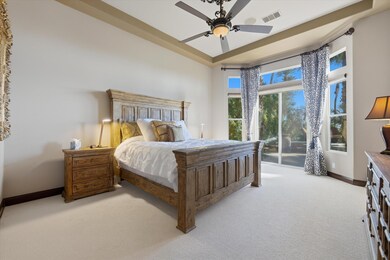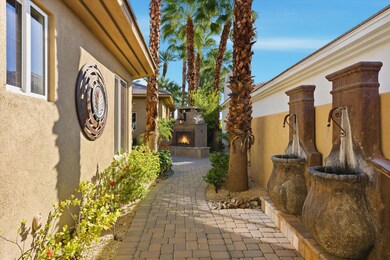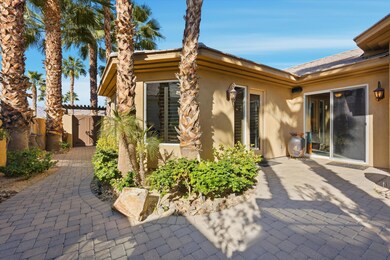51518 Via Sorrento La Quinta, CA 92253
Estimated payment $10,155/month
Highlights
- On Golf Course
- Wine Cellar
- Gated Community
- Fitness Center
- Pebble Pool Finish
- Lake View
About This Home
Welcome to an exceptional 3 bedroom, 4 bath, 2,975 sq. ft. residence offering unmatched desert living with spectacular views overlooking the 15th fairway and tranquil lake with mountain views. This home delivers on comfort - with large guest rooms/ensuites, attached casita with private entrance, soaring ceilings, large closets and plenty of privacy for everyone. It provides a beautiful blend of luxury, comfort, and resort-style amenities throughout.The backyard is a majestic outdoor oasis, designed to create a truly unforgettable experience day or night. Enjoy a sparkling pool and raised spa surrounded by custom fire pots, ambient tiki torches, and a cozy courtyard fireplace. The highly upgraded outdoor kitchen is an entertainer's dream, featuring Lynx BBQ, PIZZA OVERN, ICE MAKER, and REFRIGERATOR with generous prep space--perfect for hosting gatherings under the desert sky.Inside, the open-concept living spaces are warm and inviting, with custom fixtures, stacked stone and thoughtful upgrades throughout. The gourmet kitchen boasts Viking appliances, an expanded island, and upgraded stone countertops, offering both beauty and functionality. A fabulous bar with a custom wine room adds a sophisticated touch and creates an ideal setting for memorable evenings with family and friends.The home has been enhanced with modern conveniences including newer AC units and water heater, epoxy garage floors, and elevated finishes in every room.Offering panoramic views, luxurious upgrades, and an incredible indoor-outdoor lifestyle, this home truly captures the essence of desert resort living. A rare opportunity to own a meticulously maintained and beautifully upgraded residence in a premier location.
Open House Schedule
-
Sunday, November 23, 202512:00 to 2:00 pm11/23/2025 12:00:00 PM +00:0011/23/2025 2:00:00 PM +00:00Join me for some bubbly while touring this amazing home. The backyard is stunning and perfect for entertaining. If you can't make it, just DM me to schedule a private tour. 760-574-6809Add to Calendar
Home Details
Home Type
- Single Family
Est. Annual Taxes
- $13,835
Year Built
- Built in 2005
Lot Details
- 9,148 Sq Ft Lot
- On Golf Course
- Stucco Fence
- Landscaped
- Sprinklers on Timer
- Private Yard
- Back Yard
HOA Fees
Property Views
- Lake
- Golf Course
- Mountain
Home Design
- Slab Foundation
- Slate Roof
- Stucco Exterior
Interior Spaces
- 2,975 Sq Ft Home
- 2-Story Property
- Open Floorplan
- Furnished
- Bar
- High Ceiling
- Ceiling Fan
- Fireplace With Gas Starter
- Awning
- Shutters
- Custom Window Coverings
- Sliding Doors
- Formal Entry
- Wine Cellar
- Great Room with Fireplace
- 2 Fireplaces
- Dining Area
- Utility Room
Kitchen
- Walk-In Pantry
- Gas Range
- Range Hood
- Microwave
- Ice Maker
- Dishwasher
- Viking Appliances
- Kitchen Island
- Granite Countertops
Flooring
- Carpet
- Travertine
Bedrooms and Bathrooms
- 3 Bedrooms
- Walk-In Closet
- Powder Room
- Tile Bathroom Countertop
- Double Vanity
- Secondary bathroom tub or shower combo
- Shower Only
Laundry
- Laundry Room
- Dryer
- Washer
- 220 Volts In Laundry
Parking
- 3 Car Direct Access Garage
- Garage Door Opener
- Driveway
- Golf Cart Garage
Pool
- Pebble Pool Finish
- Heated In Ground Pool
- Heated Spa
- In Ground Spa
- Gunite Pool
- Outdoor Pool
- Gunite Spa
- Waterfall Pool Feature
Outdoor Features
- Covered Patio or Porch
- Outdoor Fireplace
- Built-In Barbecue
Location
- Ground Level
Utilities
- Central Heating and Cooling System
- Heating System Uses Natural Gas
- Underground Utilities
- Property is located within a water district
- Hot Water Circulator
- Gas Water Heater
Listing and Financial Details
- Assessor Parcel Number 777340025
Community Details
Overview
- Association fees include building & grounds, security, cable TV, clubhouse
- Built by Toll Brothers
- Mountain View Country Club Subdivision, Belize Floorplan
- On-Site Maintenance
- Planned Unit Development
Amenities
- Sauna
- Clubhouse
- Card Room
- Elevator
- Community Mailbox
Recreation
- Golf Course Community
- Tennis Courts
- Pickleball Courts
- Bocce Ball Court
- Fitness Center
Security
- Controlled Access
- Gated Community
Map
Home Values in the Area
Average Home Value in this Area
Tax History
| Year | Tax Paid | Tax Assessment Tax Assessment Total Assessment is a certain percentage of the fair market value that is determined by local assessors to be the total taxable value of land and additions on the property. | Land | Improvement |
|---|---|---|---|---|
| 2025 | $13,835 | $1,038,833 | $363,591 | $675,242 |
| 2023 | $13,835 | $998,495 | $349,473 | $649,022 |
| 2022 | $13,363 | $978,918 | $342,621 | $636,297 |
| 2021 | $13,012 | $959,724 | $335,903 | $623,821 |
| 2020 | $12,866 | $949,884 | $332,459 | $617,425 |
| 2019 | $12,646 | $931,260 | $325,941 | $605,319 |
| 2018 | $8,950 | $645,777 | $193,180 | $452,597 |
| 2017 | $8,968 | $633,116 | $189,393 | $443,723 |
| 2016 | $8,628 | $620,703 | $185,680 | $435,023 |
| 2015 | $8,301 | $611,382 | $182,892 | $428,490 |
| 2014 | $8,264 | $599,408 | $179,310 | $420,098 |
Property History
| Date | Event | Price | List to Sale | Price per Sq Ft | Prior Sale |
|---|---|---|---|---|---|
| 11/19/2025 11/19/25 | For Sale | $1,448,000 | +58.6% | $487 / Sq Ft | |
| 05/06/2018 05/06/18 | Sold | $913,000 | 0.0% | $307 / Sq Ft | View Prior Sale |
| 05/02/2018 05/02/18 | Pending | -- | -- | -- | |
| 05/02/2018 05/02/18 | For Sale | $913,000 | +41.6% | $307 / Sq Ft | |
| 02/09/2012 02/09/12 | Sold | $645,000 | -7.7% | $217 / Sq Ft | View Prior Sale |
| 01/27/2012 01/27/12 | Pending | -- | -- | -- | |
| 11/05/2011 11/05/11 | For Sale | $699,000 | -- | $235 / Sq Ft |
Purchase History
| Date | Type | Sale Price | Title Company |
|---|---|---|---|
| Grant Deed | $913,000 | Lawyers Title Ie | |
| Interfamily Deed Transfer | -- | None Available | |
| Interfamily Deed Transfer | -- | None Available | |
| Interfamily Deed Transfer | -- | None Available | |
| Grant Deed | $585,000 | Orange Coast Title Co | |
| Grant Deed | $489,000 | Lawyers Title Company | |
| Interfamily Deed Transfer | -- | None Available | |
| Grant Deed | $884,500 | Chicago Title Company |
Mortgage History
| Date | Status | Loan Amount | Loan Type |
|---|---|---|---|
| Previous Owner | $750,000 | Purchase Money Mortgage |
Source: California Desert Association of REALTORS®
MLS Number: 219139007
APN: 777-340-025
- 51605 Via Sorrento
- 80360 Via Castellana
- 51686 Via Sorrento
- 51197 Via Sorrento
- 51461 Marbella Ct
- 51333 El Dorado Dr
- 51581 Marquis Ln
- 51614 Marquis Ln
- 80645 La Docena Trail
- 52130 Rosewood Ln
- 80680 Via Tranquila
- 80255 Via Tesoro
- 80049 Silver Sage Ln
- 80233 Via Tesoro
- 80288 Via Tesoro
- 51833 Via Santero
- 51904 Via Tolosa
- 80220 Vía Tesoro
- 80220 Via Tesoro
- 52260 Desert Spoon Ct
- 51533 Via Sorrento
- 80350 Via Castellana
- 51341 Via Sorrento
- 80360 Torreon Way
- 51977 El Dorado Dr
- 51557 El Dorado Dr
- 80175 Avenue 52
- 51237 Marbella Ct
- 51016 Marbella Ct
- 51173 Marbella Ct
- 51830 Marquis Ln
- 51911 Marquis Ln
- 51141 Marbella Ct
- 51075 Marbella Ct
- 52050 Rosewood Ln
- 80287 Via Tesoro
- 80291 Via Tesoro
- 80279 Via Tesoro
- 52082 Rosewood Ln
- 80261 Via Tesoro

