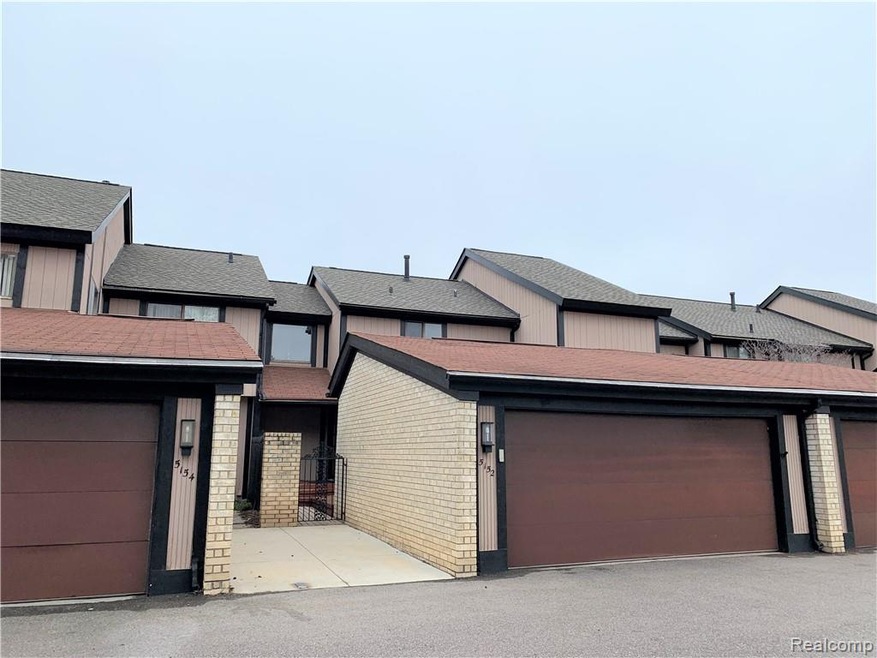
$190,000
- 2 Beds
- 2 Baths
- 1,415 Sq Ft
- 6660 Maple Lakes Dr
- West Bloomfield, MI
2 BEDROOM 2 FULL BATH RANCH CONDO. GREAT SITE LOCATION IN COMPLEX, CLOSE TO POOL, LARGE EAT-IN KITCHEN, FORMAL DINING ROOM, LIVING ROOM WITH FIREPLACE, LARGE MASTER SUITE WITH WALK-IN CLOSET & FULL BATH, 1ST FLOOR LAUNDRY, 1 CAR ATTACHED GARAGE, COMPLEX HAS COMMON POOL & CLUB HOUSE. ALL INFO & MEASUREMENTS ARE APPROX, BUYER TO VERIFY ALL INFO.
Katrina Kamenetski KVK Realty Group LLC
