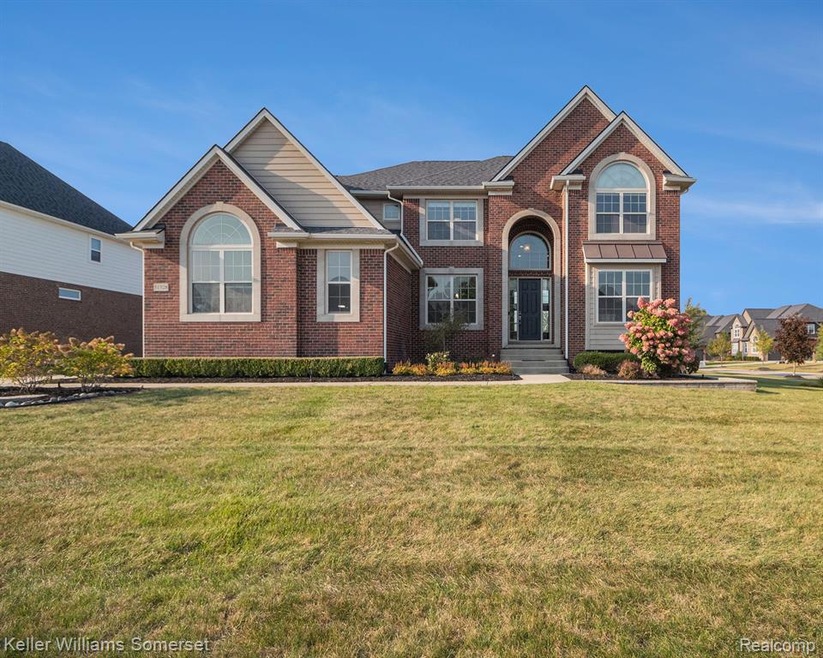Welcome to this stunning and grand home, offering 4 spacious BRs, 5 Baths and 3 car garage perfectly located for convenience and surrounded by beautiful scenery. New painting main floor t/o. New light fixtures. Great room impresses with its 2-story ceiling, cozy fireplace, and expansive windows showcasing serene views. Gourmet kitchen with wrap-around cabinetry, 42-inch Merrilat Masterpiece cabinets with crown molding, custom pantry, glass tiled backsplash, upgraded granite countertops, oversized island, range hood, double ovens, and large cooktop. Master suite delights with coved ceiling, huge WIC, and luxurious en-suite bath featuring soaking tub and walk-in shower. Three spacious BRs include a princess suite and Jack-and-Jill bath Downstairs, professionally finished daylight basement offers abundant space, a wet bar, full bath, and versatile rooms for any purpose. Garage floor with epoxy coating. Entertain your guests on the beautiful patio, perfect for outdoor gatherings with friends. This remarkable home combines elegance, luxury, and comfort in every corner!

