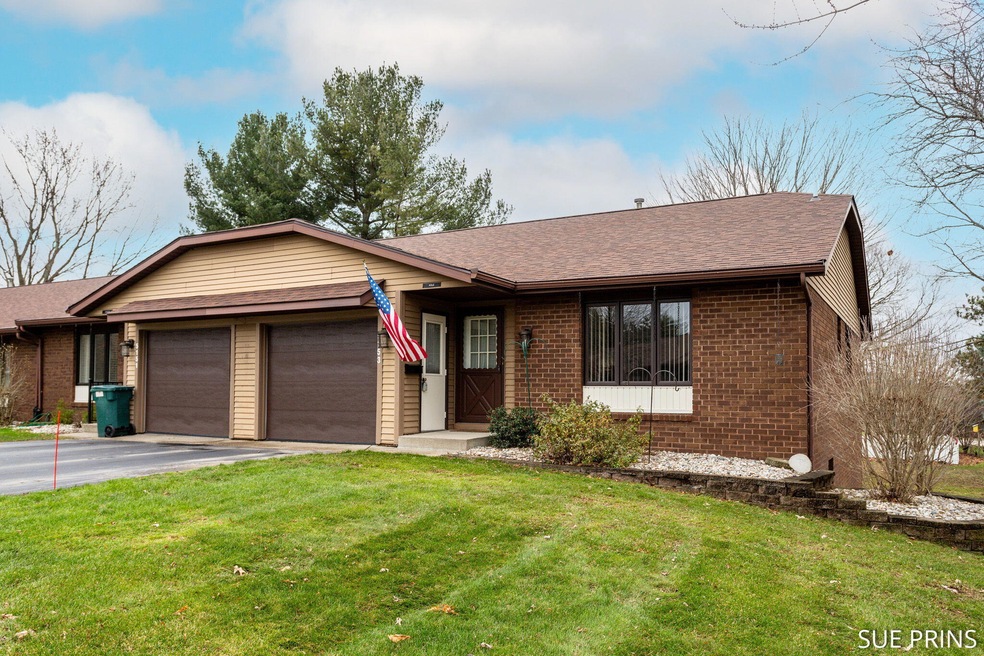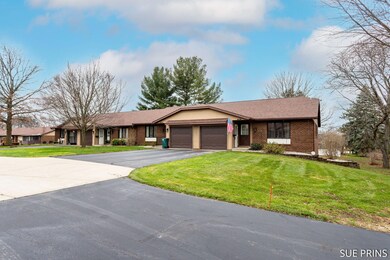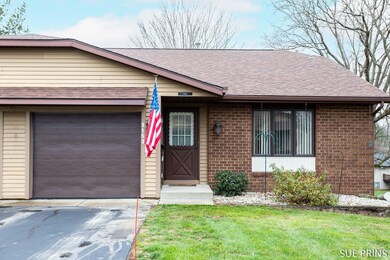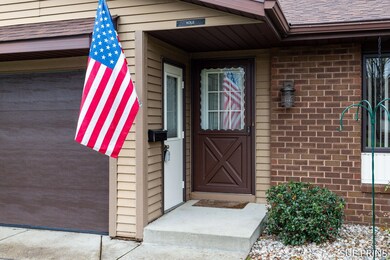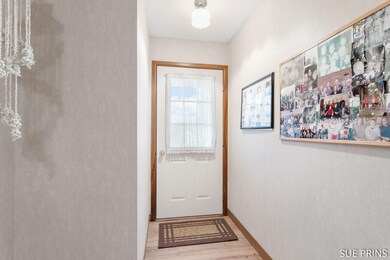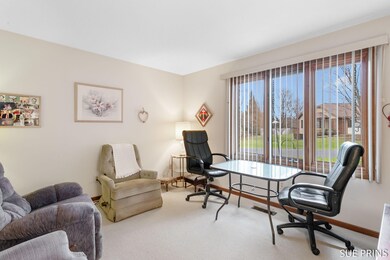
5153 Ridgeview Dr Unit 31 Hudsonville, MI 49426
Highlights
- Sun or Florida Room
- 1 Car Attached Garage
- Forced Air Heating and Cooling System
- South Elementary School Rated A
- Living Room
- Ceiling Fan
About This Home
As of January 2025Exceptionally maintained condo 2+ bedrm/ 2 bath home. This 55+ yr community is in a sweet location, close to many ammenities. Within walking distance to some. The semi open spacious floor plan is so wonderful. There is a lovely screened in porch off the living room. Great space to relax & enjoy the quiet. There is tons of storage both upstairs and down. Main floor boasts 2 bedrms, bath and laundry. The walk out lower level has a finished family room and non-conforming 3rd bedroom, plus additional full bath. There is a slider that walks out to a patio and nice back yard. There is much to love about this home and neighborhood. There is a roof assessment of $800 yearly for 5 years. Jan 2025 will be the 2nd year of the 5.
Dont miss out. This is a special one!
Last Agent to Sell the Property
Five Star Real Estate (Jenison) License #6502419819 Listed on: 12/19/2024
Property Details
Home Type
- Condominium
Est. Annual Taxes
- $1,673
Year Built
- Built in 1986
HOA Fees
- $275 Monthly HOA Fees
Parking
- 1 Car Attached Garage
Home Design
- Brick Exterior Construction
- Aluminum Siding
Interior Spaces
- 2,090 Sq Ft Home
- 1-Story Property
- Ceiling Fan
- Living Room
- Dining Area
- Sun or Florida Room
- Walk-Out Basement
Kitchen
- Oven
- Range
- Microwave
Bedrooms and Bathrooms
- 2 Main Level Bedrooms
- 2 Full Bathrooms
Laundry
- Laundry in Hall
- Laundry on main level
- Dryer
- Washer
Location
- Mineral Rights Excluded
Utilities
- Forced Air Heating and Cooling System
- Heating System Uses Natural Gas
- Natural Gas Water Heater
Community Details
Overview
- Association fees include water, trash, sewer
- Association Phone (616) 258-1189
- Beechridge North Condos
- Beechridge North Condominiums Subdivision
Pet Policy
- No Pets Allowed
Ownership History
Purchase Details
Home Financials for this Owner
Home Financials are based on the most recent Mortgage that was taken out on this home.Purchase Details
Purchase Details
Purchase Details
Home Financials for this Owner
Home Financials are based on the most recent Mortgage that was taken out on this home.Similar Homes in Hudsonville, MI
Home Values in the Area
Average Home Value in this Area
Purchase History
| Date | Type | Sale Price | Title Company |
|---|---|---|---|
| Warranty Deed | $223,100 | Star Title | |
| Interfamily Deed Transfer | -- | None Available | |
| Warranty Deed | $76,000 | None Available | |
| Warranty Deed | $93,000 | First American Title Ins Co |
Mortgage History
| Date | Status | Loan Amount | Loan Type |
|---|---|---|---|
| Open | $73,100 | New Conventional | |
| Previous Owner | $65,000 | New Conventional |
Property History
| Date | Event | Price | Change | Sq Ft Price |
|---|---|---|---|---|
| 01/21/2025 01/21/25 | Sold | $223,100 | +1.4% | $107 / Sq Ft |
| 12/24/2024 12/24/24 | Pending | -- | -- | -- |
| 12/19/2024 12/19/24 | For Sale | $220,000 | -- | $105 / Sq Ft |
Tax History Compared to Growth
Tax History
| Year | Tax Paid | Tax Assessment Tax Assessment Total Assessment is a certain percentage of the fair market value that is determined by local assessors to be the total taxable value of land and additions on the property. | Land | Improvement |
|---|---|---|---|---|
| 2024 | $1,673 | $109,100 | $0 | $0 |
| 2023 | $1,597 | $93,500 | $0 | $0 |
| 2022 | $1,519 | $76,300 | $0 | $0 |
| 2021 | $1,475 | $72,400 | $0 | $0 |
| 2020 | $1,458 | $73,400 | $0 | $0 |
| 2019 | $1,434 | $66,700 | $0 | $0 |
| 2018 | $1,314 | $58,500 | $0 | $0 |
| 2017 | $1,314 | $58,800 | $0 | $0 |
| 2016 | -- | $49,800 | $0 | $0 |
| 2015 | -- | $42,000 | $0 | $0 |
| 2014 | -- | $36,200 | $0 | $0 |
Agents Affiliated with this Home
-
Susan Prins

Seller's Agent in 2025
Susan Prins
Five Star Real Estate (Jenison)
(616) 723-2400
401 Total Sales
-
Christopher Williams
C
Buyer's Agent in 2025
Christopher Williams
Michigan Top Producers
(269) 222-2550
82 Total Sales
Map
Source: Southwestern Michigan Association of REALTORS®
MLS Number: 24063429
APN: 70-14-33-315-031
- 5230 Southbrook Ct Unit 78
- 5154 Ridge Ct Unit 89
- 5310 Southbrook Ct Unit 38
- 5350 Southbrook Ct Unit 20
- 4881 Summergreen Ln Unit 120
- 3480 Golfside Dr Unit 154
- 3516 Golfside Dr
- 575 32nd Ave
- 4618 New Holland St
- 5160 36th Ave
- 2814 Barry St
- 5374 36th Ave Unit 38
- 3517 Curtis St
- 3524 Oak St
- 3550 Oak St
- 2705 Van Buren St Unit 7
- 5565 Marlin Ave
- 5697 Vandebunte Ct
- 5565 Park Ave
- 3765 Hillside Dr
