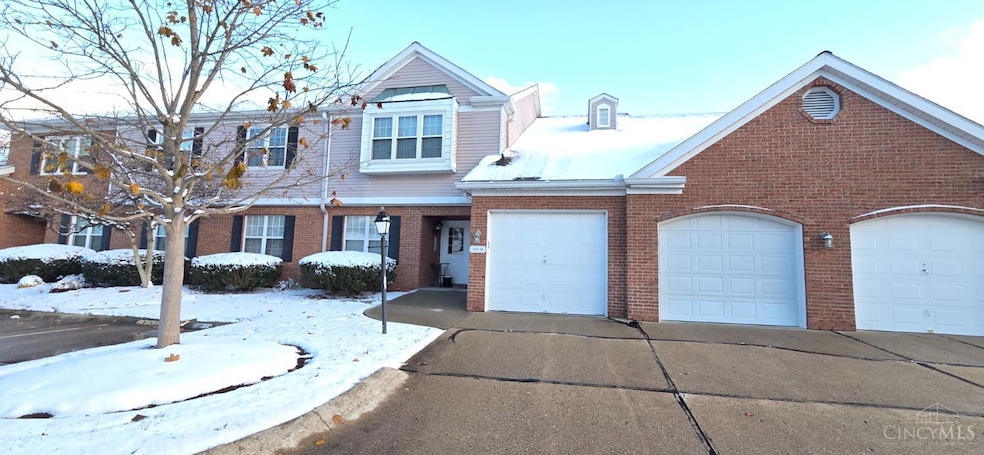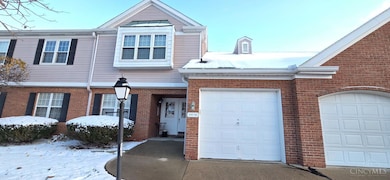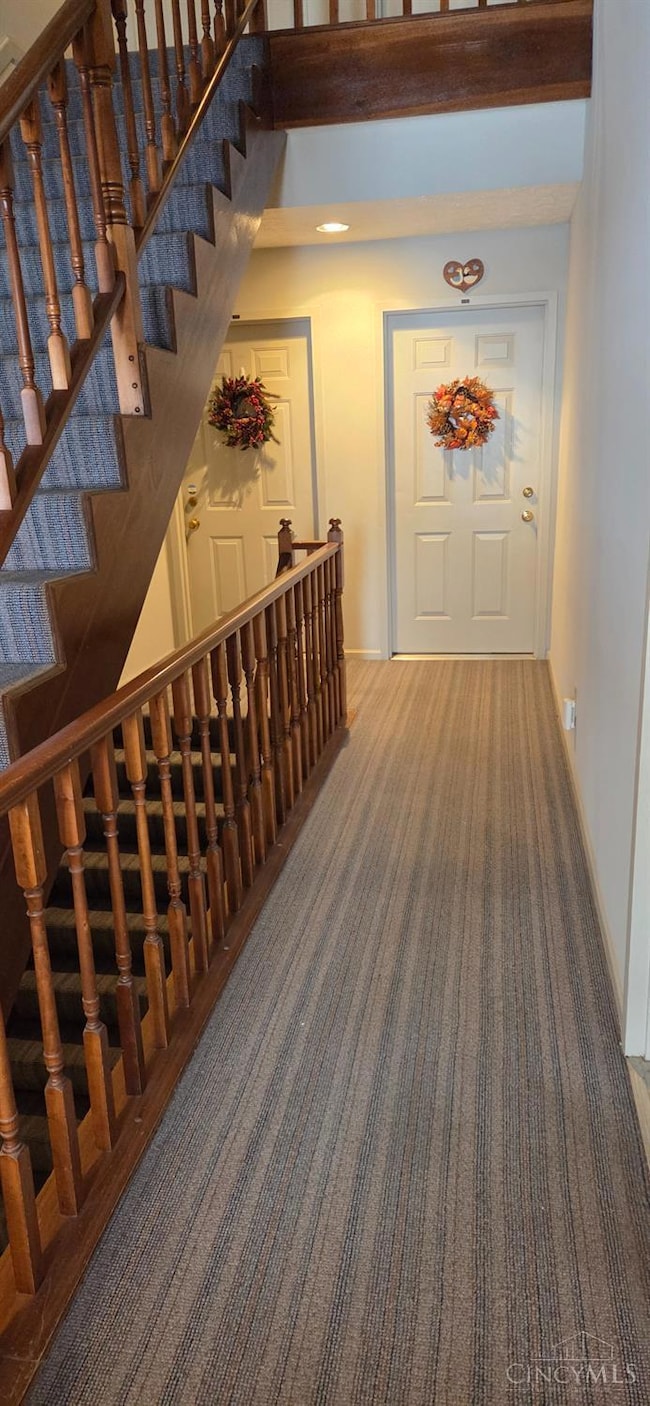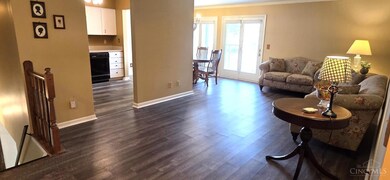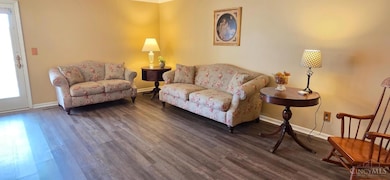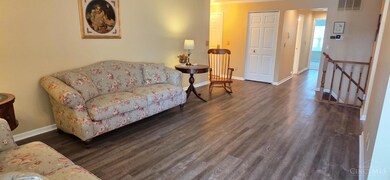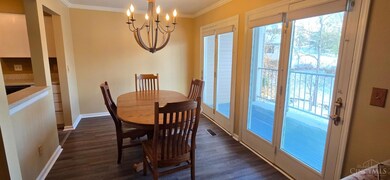5153 Scarsdale Cove Cincinnati, OH 45248
Estimated payment $1,846/month
Highlights
- Traditional Architecture
- Main Floor Bedroom
- Balcony
- Charles W Springmyer Elementary School Rated A-
- Solid Surface Countertops
- Country Kitchen
About This Home
Move-in ready 1st floor condo with finished lower level. 3 bedrooms & 3 full baths. Generously sized master bedroom with adjoining full bath & walk-in closet. Lower level hosts a 19x22 family rm with gas fireplace and walkout to the covered patio as well as a full bath. The LL 3rd bedrm would make a great hobby room. Closet space and storage galore throughout! HWH '23. Furnace & A/C'25. Private 1 car garage with direct entry to the common hallway. Community center with pool, club house & views of the lake. Green Township walking trails connect to the community.
Listing Agent
Mary Kay Avery
RE/MAX Preferred Group License #2006003724 Listed on: 11/10/2025

Property Details
Home Type
- Condominium
Est. Annual Taxes
- $2,820
Year Built
- Built in 1987
HOA Fees
- $319 Monthly HOA Fees
Parking
- 1 Car Garage
- Front Facing Garage
- Garage Door Opener
- Driveway
- Off-Street Parking
Home Design
- Traditional Architecture
- Entry on the 1st floor
- Brick Exterior Construction
- Poured Concrete
- Shingle Roof
- Vinyl Siding
Interior Spaces
- 1,770 Sq Ft Home
- Property has 2 Levels
- Wet Bar
- Crown Molding
- Ceiling Fan
- Recessed Lighting
- Chandelier
- Gas Fireplace
- Vinyl Clad Windows
- Window Treatments
- Panel Doors
- Family Room with Fireplace
- Tile Flooring
Kitchen
- Country Kitchen
- Oven or Range
- Microwave
- Dishwasher
- Solid Surface Countertops
Bedrooms and Bathrooms
- 3 Bedrooms
- Main Floor Bedroom
- Walk-In Closet
- 3 Full Bathrooms
- Built-In Shower Bench
Laundry
- Laundry in unit
- Dryer
- Washer
Finished Basement
- Walk-Out Basement
- Basement Fills Entire Space Under The House
- Fireplace in Basement
Outdoor Features
- Balcony
- Covered Deck
Utilities
- Forced Air Heating and Cooling System
- Heating System Uses Gas
- 220 Volts
- Gas Water Heater
Community Details
- Association fees include association dues, clubhouse, landscapingcommunity, maintenance exterior, pool, snow removal, trash
- Eagles Lake Association
- Eagles Lake Condos Subdivision
Listing and Financial Details
- Home warranty included in the sale of the property
Map
Home Values in the Area
Average Home Value in this Area
Tax History
| Year | Tax Paid | Tax Assessment Tax Assessment Total Assessment is a certain percentage of the fair market value that is determined by local assessors to be the total taxable value of land and additions on the property. | Land | Improvement |
|---|---|---|---|---|
| 2024 | $2,821 | $65,531 | $7,875 | $57,656 |
| 2023 | $2,863 | $65,531 | $7,875 | $57,656 |
| 2022 | $2,048 | $42,896 | $7,000 | $35,896 |
| 2021 | $1,832 | $42,896 | $7,000 | $35,896 |
| 2020 | $1,864 | $42,896 | $7,000 | $35,896 |
| 2019 | $2,160 | $44,909 | $7,000 | $37,909 |
| 2018 | $2,164 | $44,909 | $7,000 | $37,909 |
| 2017 | $2,035 | $44,909 | $7,000 | $37,909 |
| 2016 | $1,889 | $42,350 | $5,810 | $36,540 |
| 2015 | $1,910 | $42,350 | $5,810 | $36,540 |
| 2014 | $1,913 | $42,350 | $5,810 | $36,540 |
| 2013 | $1,956 | $45,500 | $7,000 | $38,500 |
Property History
| Date | Event | Price | List to Sale | Price per Sq Ft |
|---|---|---|---|---|
| 11/15/2025 11/15/25 | For Sale | $239,900 | -2.1% | $136 / Sq Ft |
| 11/10/2025 11/10/25 | For Sale | $245,000 | -- | $138 / Sq Ft |
Purchase History
| Date | Type | Sale Price | Title Company |
|---|---|---|---|
| Limited Warranty Deed | -- | Attorney | |
| Warranty Deed | $121,000 | Attorney | |
| Interfamily Deed Transfer | -- | None Available | |
| Interfamily Deed Transfer | -- | Attorney | |
| Warranty Deed | -- | Attorney | |
| Warranty Deed | $130,000 | Attorney |
Mortgage History
| Date | Status | Loan Amount | Loan Type |
|---|---|---|---|
| Open | $96,800 | New Conventional | |
| Closed | $96,800 | New Conventional |
Source: MLS of Greater Cincinnati (CincyMLS)
MLS Number: 1861535
APN: 550-0220-0816
- 5213 Foxridge
- 5231 Foxridge
- 6537 Chesapeake Run
- 6604 Hearne Rd
- 6602 Hearne Rd
- 6588 Hearne Rd
- 6617 Hearne Rd
- 5211 S Eaglesnest Dr
- 5244 S Eaglesnest Dr
- 6580 Hearne Rd
- 6989 Carlinridge Ln
- 6770 Kelseys Oak Ct Unit 67705
- 4870 Highland Oaks Dr
- 6704 Kelseys Oak Ct Unit 67042
- 5413 Michelles Oak Ct
- 5185 Wesselman Woods Dr
- 10 Priya Place
- 5423 Bluesky Dr
- 5354 Belclare Rd
- 5442 Bluesky Dr
- 6646 Hearne Rd
- 6650 Hearne Rd
- 6588 Hearne Rd Unit 32
- 5411 Bluesky Dr
- 5208 Belclare Rd Unit CM11
- 6788 Harrison Ave
- 5751 Signal Pointe Dr
- 4461 Schinkal Rd
- 6210 Berauer Rd
- 5950 Jessup Rd
- 6268 Rocknoll Ln
- 5545 Westwood Northern Blvd
- 7450 Country Village Dr
- 5576 Bridgetown Rd
- 5982 Childs Ave
- 6255 Springdale Rd
- 4127 Lora Ave
- 3615 Puhlman Ave
- 3809 Harrison Ave
- 3641-3744 Harrison Ave
