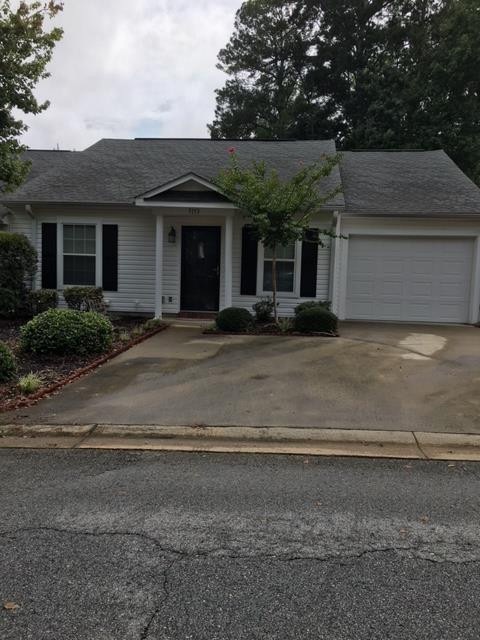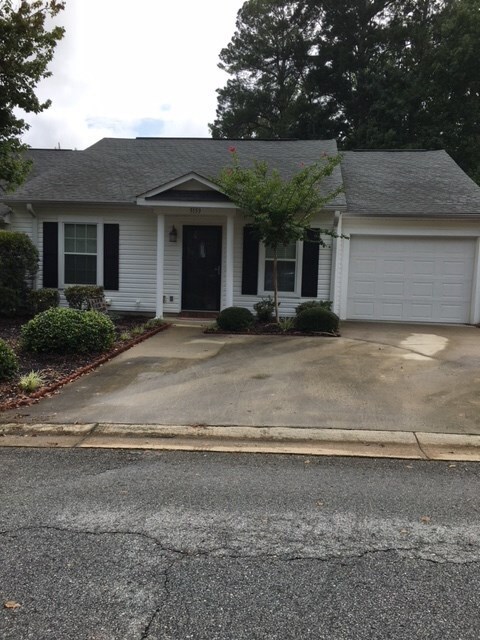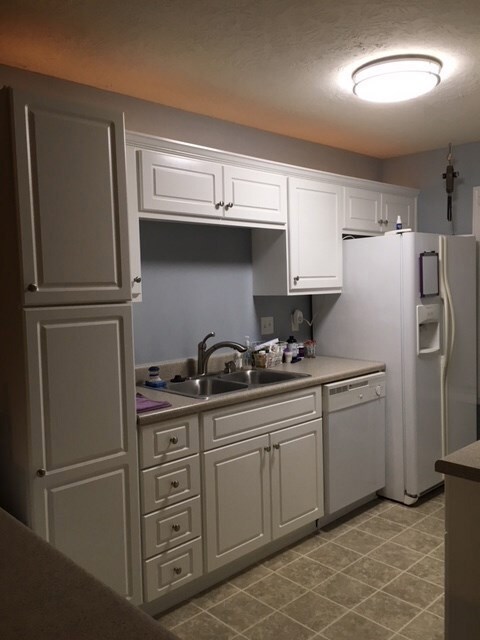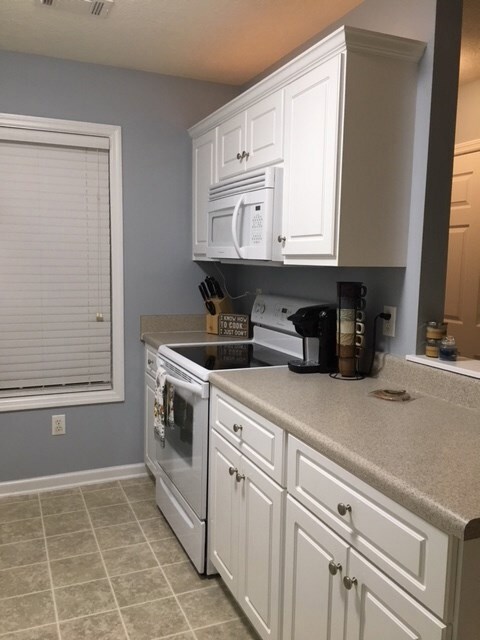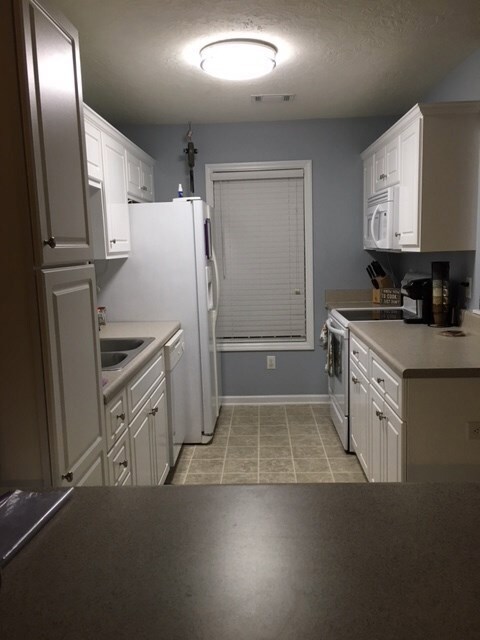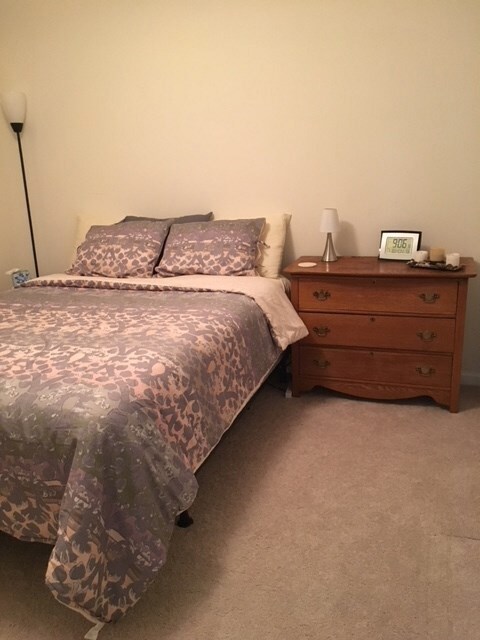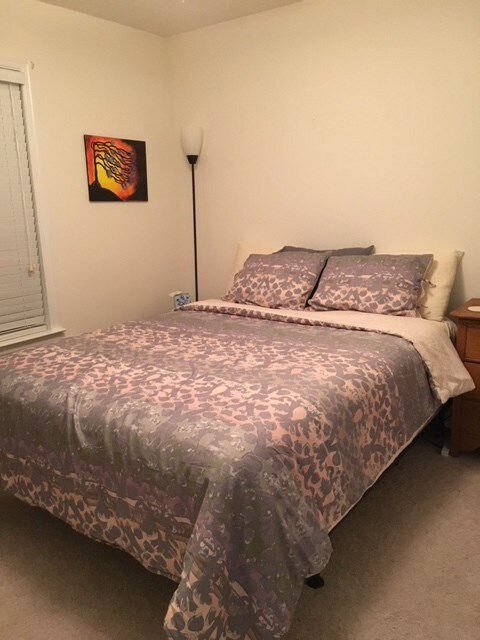
5153 Wheeler Lake Rd Augusta, GA 30909
Belair NeighborhoodHighlights
- Ranch Style House
- Great Room with Fireplace
- Breakfast Room
- Johnson Magnet Rated 10
- Home Office
- 1 Car Attached Garage
About This Home
As of February 2023END UNIT, 1300 SQFT, 2BRS, 2BAS AND 12X12 OFFICE OR 3RD BEDROOM. KITCHEN CUSTOMIZED WITH CABINETS BUILT INTO BREAKFAST BAR AREA, PANTRY AREA AND RECESSED LIGHTING. SMOOTH TOP RANGE WITH REFRIGERATOR TO REMAIN. OWNERS BR IS 16X20. GREATROOM AND DR, FOYER WITH HUGE STORAGE CLOSET. SCREENED PORCH AND YARD AREA WITH PRVACY FENCING. TWO ATTIC AREAS - ONE IN GARAGE AND ONE IN HOUSE - BOTH WITH FLOORING FOR STORAGE. SINGLE CAR GARAGE WITH EXTRA STORAGE CLOSET. FRESHLY PAINTED. WELL MAINTAINED HOME AND MOVE IN READY!
Last Agent to Sell the Property
Brenda Dansby
Re/max Partners Listed on: 08/06/2018

Townhouse Details
Home Type
- Townhome
Est. Annual Taxes
- $2,270
Year Built
- Built in 2008
Lot Details
- 4,356 Sq Ft Lot
- Landscaped
Parking
- 1 Car Attached Garage
Home Design
- Ranch Style House
- Slab Foundation
- Composition Roof
- Vinyl Siding
Interior Spaces
- 1,300 Sq Ft Home
- Ceiling Fan
- Insulated Windows
- Insulated Doors
- Great Room with Fireplace
- Family Room
- Living Room
- Breakfast Room
- Dining Room
- Home Office
Kitchen
- Electric Range
- Built-In Microwave
- Dishwasher
Flooring
- Carpet
- Vinyl
Bedrooms and Bathrooms
- 2 Bedrooms
- 2 Full Bathrooms
Laundry
- Dryer
- Washer
Attic
- Pull Down Stairs to Attic
- Partially Finished Attic
Home Security
Outdoor Features
- Patio
Schools
- Sue Reynolds Elementary School
- Langford Middle School
- Richmond Academy High School
Utilities
- Central Air
- Heat Pump System
- Water Heater
- Cable TV Available
Listing and Financial Details
- Legal Lot and Block 1 / 8
- Assessor Parcel Number 04023130000
Community Details
Overview
- Property has a Home Owners Association
- Wheeler Lake Subdivision
Security
- Fire and Smoke Detector
Ownership History
Purchase Details
Home Financials for this Owner
Home Financials are based on the most recent Mortgage that was taken out on this home.Purchase Details
Home Financials for this Owner
Home Financials are based on the most recent Mortgage that was taken out on this home.Purchase Details
Home Financials for this Owner
Home Financials are based on the most recent Mortgage that was taken out on this home.Purchase Details
Home Financials for this Owner
Home Financials are based on the most recent Mortgage that was taken out on this home.Similar Home in the area
Home Values in the Area
Average Home Value in this Area
Purchase History
| Date | Type | Sale Price | Title Company |
|---|---|---|---|
| Warranty Deed | $190,000 | -- | |
| Warranty Deed | $120,000 | -- | |
| Warranty Deed | $99,900 | -- | |
| Warranty Deed | $107,900 | None Available |
Mortgage History
| Date | Status | Loan Amount | Loan Type |
|---|---|---|---|
| Previous Owner | $98,090 | FHA | |
| Previous Owner | $107,900 | VA |
Property History
| Date | Event | Price | Change | Sq Ft Price |
|---|---|---|---|---|
| 02/15/2023 02/15/23 | Sold | $190,000 | +26.8% | $146 / Sq Ft |
| 02/01/2023 02/01/23 | Pending | -- | -- | -- |
| 01/30/2023 01/30/23 | For Sale | $149,900 | 0.0% | $115 / Sq Ft |
| 09/25/2018 09/25/18 | Rented | $1,000 | 0.0% | -- |
| 08/30/2018 08/30/18 | Sold | $120,000 | 0.0% | $92 / Sq Ft |
| 08/09/2018 08/09/18 | Pending | -- | -- | -- |
| 08/06/2018 08/06/18 | For Sale | $120,000 | +20.1% | $92 / Sq Ft |
| 10/02/2012 10/02/12 | Sold | $99,900 | -3.9% | $77 / Sq Ft |
| 08/17/2012 08/17/12 | Pending | -- | -- | -- |
| 02/20/2012 02/20/12 | For Sale | $104,000 | -- | $80 / Sq Ft |
Tax History Compared to Growth
Tax History
| Year | Tax Paid | Tax Assessment Tax Assessment Total Assessment is a certain percentage of the fair market value that is determined by local assessors to be the total taxable value of land and additions on the property. | Land | Improvement |
|---|---|---|---|---|
| 2024 | $2,270 | $76,000 | $10,560 | $65,440 |
| 2023 | $2,270 | $70,100 | $10,800 | $59,300 |
| 2022 | $1,989 | $62,704 | $10,800 | $51,904 |
| 2021 | $1,713 | $48,167 | $8,400 | $39,767 |
| 2020 | $1,685 | $48,167 | $8,400 | $39,767 |
| 2019 | $1,494 | $38,990 | $8,400 | $30,590 |
| 2018 | $1,342 | $38,990 | $8,400 | $30,590 |
| 2017 | $1,335 | $38,990 | $8,400 | $30,590 |
| 2016 | $1,299 | $37,850 | $8,400 | $29,450 |
| 2015 | $1,308 | $37,850 | $8,400 | $29,450 |
| 2014 | $1,304 | $37,660 | $8,400 | $29,260 |
Agents Affiliated with this Home
-

Seller's Agent in 2023
Venus Morris Griffin
Meybohm
(706) 306-6054
11 in this area
474 Total Sales
-

Buyer's Agent in 2023
Nick Punjabi
CONNECT REALTY
(706) 667-1936
5 in this area
64 Total Sales
-
B
Seller's Agent in 2018
Brenda Dansby
RE/MAX
-

Seller's Agent in 2018
Jane Lane
RE/MAX
(706) 855-7653
4 in this area
26 Total Sales
-
S
Seller's Agent in 2012
Sylvia Kavanagh
Blanchard & Calhoun - Evans
-
B
Seller Co-Listing Agent in 2012
Bill Kavanagh
Blanchard & Calhoun - Evans
Map
Source: REALTORS® of Greater Augusta
MLS Number: 430835
APN: 0402313000
- 5157 Wheeler Lake Rd
- 5131 Wheeler Lake Rd
- 6046 Sanibel Dr
- 5102 Wheeler Lake Rd
- 1133 Brookstone Way
- 1215 Brookstone Way
- 1230 Brookstone Way
- 1223 Brookstone Way
- 1125 Brookstone Way
- 3605 Wrightsboro Rd
- 5034 Wheeler Lake Rd
- 1404 Feldspar Ct
- 8030 Reagan Cir
- 3261 Peninsula Dr
- 2003 Caton Dr
- 2949 Hillcreek Dr
- 107 Barts Dr
- 4010 Calypso Dr
- 1402 Marks Church Rd
- 4028 Calypso Dr
