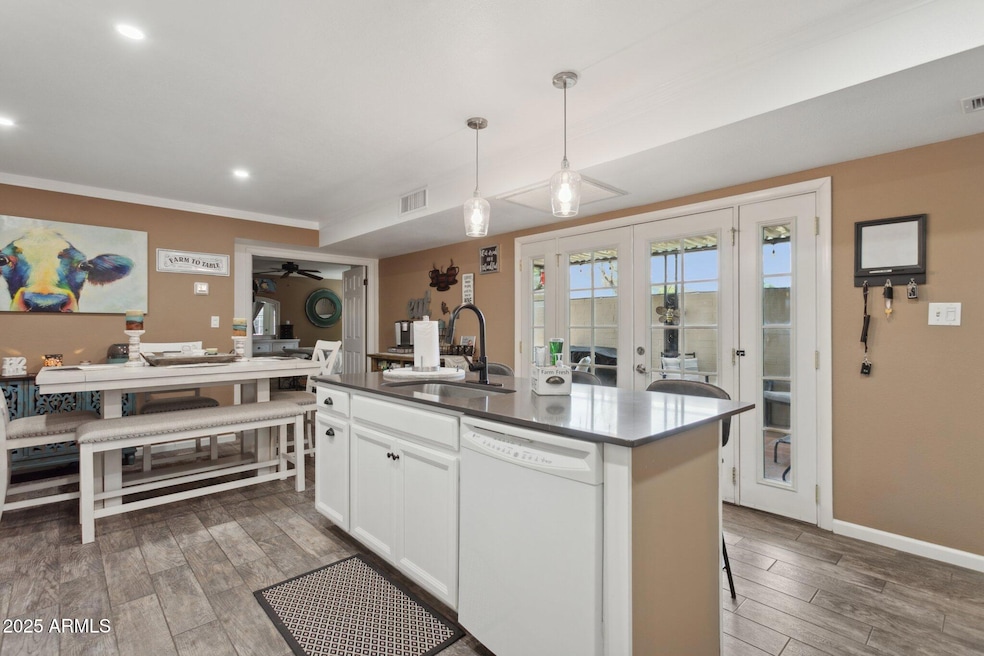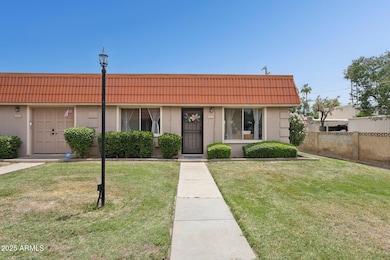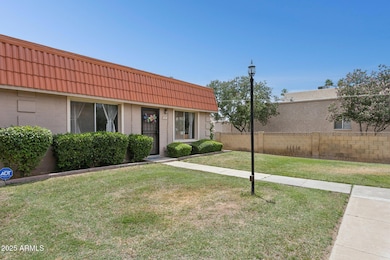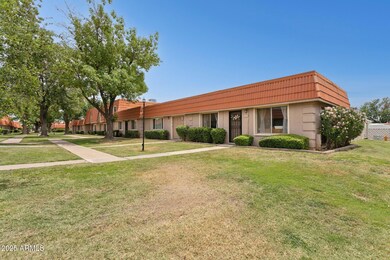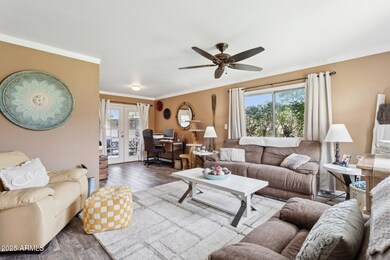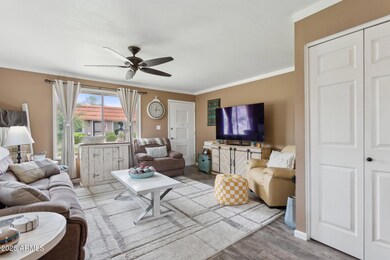
5154 N 83rd St Scottsdale, AZ 85250
Indian Bend NeighborhoodHighlights
- End Unit
- Corner Lot
- Private Yard
- Navajo Elementary School Rated A-
- Granite Countertops
- Heated Community Pool
About This Home
As of July 2025Beautifully Updated Patio Home - Just Minutes from Downtown Scottsdale! Welcome to this stunning 2-bedroom, 2-bath end unit patio home, perfectly situated just minutes from the vibrant heart of downtown Scottsdale. This tastefully updated residence boasts an open, airy floor plan enhanced by the removal of a kitchen wall, creating a seamless flow into the dining area. Kitchen also boasts a large, modern island — ideal for entertaining and everyday living. Enjoy indoor-outdoor living at its finest with three elegant French doors leading from the living room, kitchen, and primary bedroom directly onto a large, private patio — your own serene retreat for relaxing or hosting guests. Freshly painted interiors, newer tile flooring, and plush new carpeting in the bedrooms add to the homes fresh, inviting ambiance. Additional features include a security screen door, newly installed patio misters to keep you cool during warm Arizona days, a sleek new kitchen faucet, and charming outdoor lighting that enhances curb appeal and evening ambiance. The community offers convenient amenities such as assigned covered parking for two vehicles just outside the home, and a large storage shed perfect for bikes, holiday decor, and more. Plus, there's dedicated space to store your trailers or RVsbring all your toys and adventure gear! Just a quick one-minute stroll away, enjoy access to the sparkling community pool. Chaparral park is just around the corner as well. This home is move-in ready with even more updatescheck the documents tab for a complete list of improvements. There are no rental restrictions, so this could be used as a profitable investment, or a wonderful primary residence. Don't miss this rare opportunity to live in a beautifully maintained patio home with resort-style conveniences, close to all Scottsdale has to offer!
Property Details
Home Type
- Multi-Family
Est. Annual Taxes
- $1,228
Year Built
- Built in 1969
Lot Details
- 2,496 Sq Ft Lot
- End Unit
- 1 Common Wall
- Private Streets
- Block Wall Fence
- Corner Lot
- Misting System
- Private Yard
- Grass Covered Lot
HOA Fees
- $294 Monthly HOA Fees
Home Design
- Patio Home
- Property Attached
- Wood Frame Construction
- Built-Up Roof
- Block Exterior
- Stucco
Interior Spaces
- 1,352 Sq Ft Home
- 1-Story Property
Kitchen
- Kitchen Updated in 2022
- Eat-In Kitchen
- Built-In Microwave
- Kitchen Island
- Granite Countertops
Flooring
- Floors Updated in 2024
- Carpet
- Tile
Bedrooms and Bathrooms
- 2 Bedrooms
- 2 Bathrooms
Parking
- 2 Carport Spaces
- Assigned Parking
Accessible Home Design
- No Interior Steps
Outdoor Features
- Covered patio or porch
- Outdoor Storage
Schools
- Navajo Elementary School
- Mohave Middle School
- Saguaro High School
Utilities
- Central Air
- Heating Available
- High Speed Internet
- Cable TV Available
Listing and Financial Details
- Tax Lot 125
- Assessor Parcel Number 173-26-044
Community Details
Overview
- Association fees include roof repair, insurance, sewer, ground maintenance, street maintenance, front yard maint, trash, water, roof replacement, maintenance exterior
- Vision Community Mng Association, Phone Number (480) 759-4945
- Built by Hallcraft Homes
- Chateau De Vie 2 Subdivision
Amenities
- Recreation Room
Recreation
- Heated Community Pool
- Community Spa
- Bike Trail
Ownership History
Purchase Details
Home Financials for this Owner
Home Financials are based on the most recent Mortgage that was taken out on this home.Purchase Details
Home Financials for this Owner
Home Financials are based on the most recent Mortgage that was taken out on this home.Purchase Details
Purchase Details
Purchase Details
Purchase Details
Purchase Details
Purchase Details
Home Financials for this Owner
Home Financials are based on the most recent Mortgage that was taken out on this home.Purchase Details
Home Financials for this Owner
Home Financials are based on the most recent Mortgage that was taken out on this home.Purchase Details
Home Financials for this Owner
Home Financials are based on the most recent Mortgage that was taken out on this home.Purchase Details
Home Financials for this Owner
Home Financials are based on the most recent Mortgage that was taken out on this home.Purchase Details
Home Financials for this Owner
Home Financials are based on the most recent Mortgage that was taken out on this home.Similar Homes in Scottsdale, AZ
Home Values in the Area
Average Home Value in this Area
Purchase History
| Date | Type | Sale Price | Title Company |
|---|---|---|---|
| Warranty Deed | $430,000 | Magnus Title Agency | |
| Interfamily Deed Transfer | -- | Driggs Title Agency Inc | |
| Interfamily Deed Transfer | -- | None Available | |
| Cash Sale Deed | $148,000 | The Talon Group Baseline | |
| Interfamily Deed Transfer | -- | The Talon Group | |
| Trustee Deed | $218,693 | None Available | |
| Quit Claim Deed | -- | None Available | |
| Warranty Deed | $259,000 | Fidelity National Title | |
| Interfamily Deed Transfer | -- | Fidelity National Title | |
| Quit Claim Deed | -- | Fidelity Title | |
| Interfamily Deed Transfer | -- | Fidelity National Title | |
| Warranty Deed | $103,500 | Fidelity National Title |
Mortgage History
| Date | Status | Loan Amount | Loan Type |
|---|---|---|---|
| Previous Owner | $169,000 | New Conventional | |
| Previous Owner | $25,900 | Stand Alone Second | |
| Previous Owner | $207,200 | Purchase Money Mortgage | |
| Previous Owner | $207,200 | Purchase Money Mortgage | |
| Previous Owner | $106,000 | No Value Available | |
| Previous Owner | $103,341 | FHA |
Property History
| Date | Event | Price | Change | Sq Ft Price |
|---|---|---|---|---|
| 07/15/2025 07/15/25 | Sold | $439,900 | 0.0% | $325 / Sq Ft |
| 06/26/2025 06/26/25 | Price Changed | $439,900 | -2.2% | $325 / Sq Ft |
| 06/09/2025 06/09/25 | Price Changed | $449,900 | -2.0% | $333 / Sq Ft |
| 05/30/2025 05/30/25 | For Sale | $459,000 | +6.7% | $339 / Sq Ft |
| 04/18/2025 04/18/25 | Sold | $430,000 | -4.4% | $318 / Sq Ft |
| 02/01/2025 02/01/25 | For Sale | $450,000 | 0.0% | $333 / Sq Ft |
| 07/12/2021 07/12/21 | Rented | $2,059 | 0.0% | -- |
| 06/04/2021 06/04/21 | For Rent | $2,059 | +17.7% | -- |
| 10/01/2020 10/01/20 | Rented | $1,750 | 0.0% | -- |
| 09/27/2020 09/27/20 | Price Changed | $1,750 | -2.8% | $1 / Sq Ft |
| 08/24/2020 08/24/20 | For Rent | $1,800 | -- | -- |
Tax History Compared to Growth
Tax History
| Year | Tax Paid | Tax Assessment Tax Assessment Total Assessment is a certain percentage of the fair market value that is determined by local assessors to be the total taxable value of land and additions on the property. | Land | Improvement |
|---|---|---|---|---|
| 2025 | $1,228 | $18,155 | -- | -- |
| 2024 | $1,214 | $17,291 | -- | -- |
| 2023 | $1,214 | $30,150 | $6,030 | $24,120 |
| 2022 | $1,152 | $23,950 | $4,790 | $19,160 |
| 2021 | $1,224 | $22,260 | $4,450 | $17,810 |
| 2020 | $1,213 | $19,980 | $3,990 | $15,990 |
| 2019 | $1,171 | $18,230 | $3,640 | $14,590 |
| 2018 | $1,134 | $16,520 | $3,300 | $13,220 |
| 2017 | $1,086 | $14,700 | $2,940 | $11,760 |
| 2016 | $1,065 | $13,830 | $2,760 | $11,070 |
| 2015 | $1,013 | $13,100 | $2,620 | $10,480 |
Agents Affiliated with this Home
-
Kayla Harrow

Seller's Agent in 2025
Kayla Harrow
The Agency
(928) 533-3695
2 in this area
95 Total Sales
-
L
Seller's Agent in 2025
Laura Medved
Jason Mitchell Real Estate
-
Becki Rollins
B
Buyer's Agent in 2025
Becki Rollins
DuVall Real Estate Group
(480) 201-4676
-
Tina Garcia

Seller's Agent in 2021
Tina Garcia
Realty One Group
(602) 451-8462
70 Total Sales
-
Rudy Mohamed
R
Seller Co-Listing Agent in 2021
Rudy Mohamed
Realty One Group
(602) 405-9909
20 Total Sales
Map
Source: Arizona Regional Multiple Listing Service (ARMLS)
MLS Number: 6873533
APN: 173-26-044
- 5166 N 83rd St
- 8207 E Vista Dr
- 8113 E Vista Dr
- 5094 N 83rd St
- 5111 N 83rd St
- 8220 E Crestwood Way
- 8301 E Crestwood Way
- 5047 N 83rd St
- 8317 E Orange Blossom Ln
- 5332 N 81st Place
- 8325 E Crestwood Way
- 8326 E Crestwood Way
- 8214 E Northland Dr
- 8328 E Chaparral Rd
- 8308 E Mariposa Dr
- 8426 E Bonita Dr
- 8100 E Camelback Rd Unit 62
- 8100 E Camelback Rd Unit 43
- 5420 N Granite Reef Rd
- 8443 E Bonita Dr
