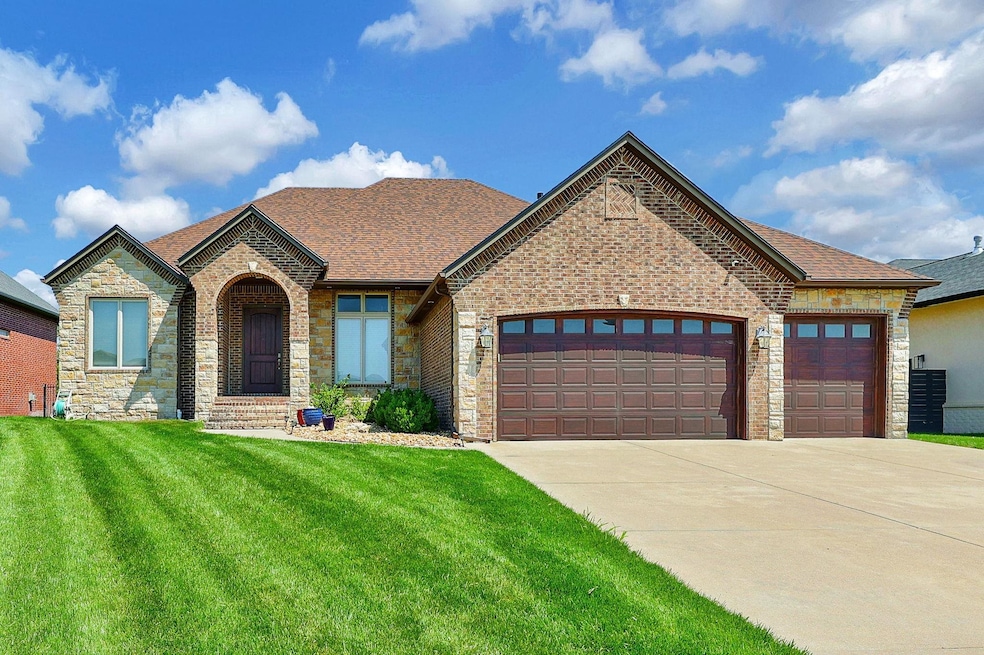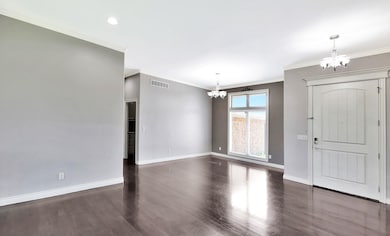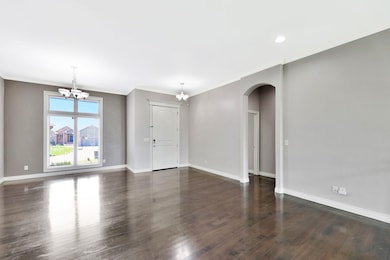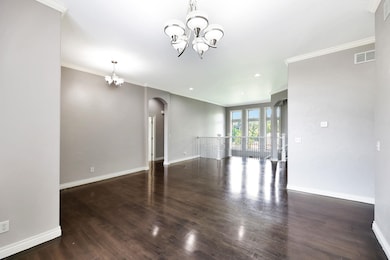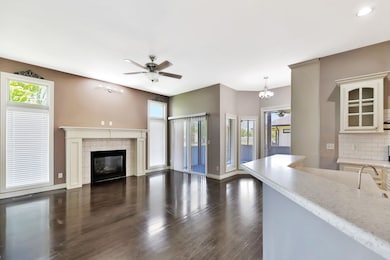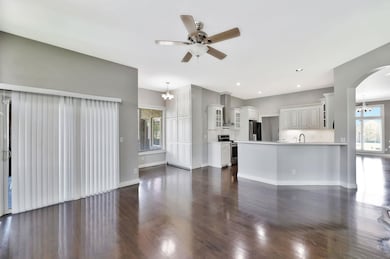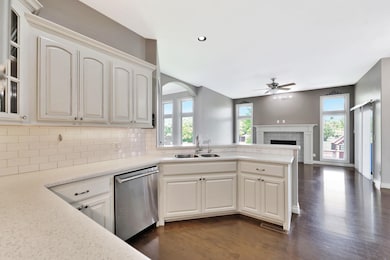5154 N Athenian Ct Wichita, KS 67204
North End Riverview NeighborhoodEstimated payment $2,951/month
Total Views
12,711
5
Beds
4
Baths
3,806
Sq Ft
$125
Price per Sq Ft
Highlights
- Very Popular Property
- Fireplace in Primary Bedroom
- No HOA
- Wine Cellar
- Wood Flooring
- Cul-De-Sac
About This Home
This home features a very open concept. With over 3,500 square feet of living space! Five bathrooms and four bedrooms with a nice walk out basement. The master bedroom has access to the screened in deck directly from the bedroom. This property also has a three car garage! Great neighborhood to raise a family! Schedule your viewing today!
Listing Agent
Keller Williams Hometown Partners License #00242620 Listed on: 11/15/2025
Home Details
Home Type
- Single Family
Est. Annual Taxes
- $5,374
Year Built
- Built in 2008
Lot Details
- 0.26 Acre Lot
- Cul-De-Sac
Parking
- 3 Car Attached Garage
Home Design
- Brick Exterior Construction
- Composition Roof
Interior Spaces
- 1-Story Property
- Multiple Fireplaces
- Two Way Fireplace
- Gas Fireplace
- Wine Cellar
- Living Room
- Walk-Out Basement
Flooring
- Wood
- Carpet
- Laminate
- Tile
Bedrooms and Bathrooms
- 5 Bedrooms
- Fireplace in Primary Bedroom
- 4 Full Bathrooms
Laundry
- Laundry Room
- Laundry on main level
- Sink Near Laundry
- 220 Volts In Laundry
Schools
- Pleasant Valley Elementary School
- Heights High School
Utilities
- Forced Air Heating and Cooling System
- Heating System Uses Natural Gas
Community Details
- No Home Owners Association
- Valencia Subdivision
Listing and Financial Details
- Assessor Parcel Number 08709-4-19-0-24-05-025.00
Map
Create a Home Valuation Report for This Property
The Home Valuation Report is an in-depth analysis detailing your home's value as well as a comparison with similar homes in the area
Home Values in the Area
Average Home Value in this Area
Tax History
| Year | Tax Paid | Tax Assessment Tax Assessment Total Assessment is a certain percentage of the fair market value that is determined by local assessors to be the total taxable value of land and additions on the property. | Land | Improvement |
|---|---|---|---|---|
| 2025 | $7,069 | $49,163 | $8,740 | $40,423 |
| 2023 | $7,069 | $47,725 | $8,625 | $39,100 |
| 2022 | $6,679 | $42,608 | $8,131 | $34,477 |
| 2021 | $6,768 | $42,608 | $6,406 | $36,202 |
| 2020 | $6,460 | $39,664 | $6,406 | $33,258 |
| 2019 | $6,877 | $43,172 | $6,406 | $36,766 |
| 2018 | $6,029 | $35,800 | $8,602 | $27,198 |
| 2017 | $5,910 | $0 | $0 | $0 |
| 2016 | $5,419 | $0 | $0 | $0 |
| 2015 | -- | $0 | $0 | $0 |
| 2014 | -- | $0 | $0 | $0 |
Source: Public Records
Property History
| Date | Event | Price | List to Sale | Price per Sq Ft | Prior Sale |
|---|---|---|---|---|---|
| 11/15/2025 11/15/25 | For Sale | $475,000 | +35.8% | $125 / Sq Ft | |
| 08/05/2018 08/05/18 | Sold | -- | -- | -- | View Prior Sale |
| 06/30/2018 06/30/18 | Pending | -- | -- | -- | |
| 06/19/2018 06/19/18 | Price Changed | $349,900 | -4.1% | $92 / Sq Ft | |
| 06/08/2018 06/08/18 | For Sale | $364,900 | +7.7% | $96 / Sq Ft | |
| 12/13/2012 12/13/12 | Sold | -- | -- | -- | View Prior Sale |
| 11/28/2012 11/28/12 | Pending | -- | -- | -- | |
| 04/17/2012 04/17/12 | For Sale | $338,900 | -- | $96 / Sq Ft |
Source: South Central Kansas MLS
Purchase History
| Date | Type | Sale Price | Title Company |
|---|---|---|---|
| Trustee Deed | $345,000 | Security 1St Title | |
| Interfamily Deed Transfer | -- | Security 1St Title |
Source: Public Records
Mortgage History
| Date | Status | Loan Amount | Loan Type |
|---|---|---|---|
| Open | $345,000 | VA |
Source: Public Records
Source: South Central Kansas MLS
MLS Number: 664940
APN: 094-19-0-24-05-025.00
Nearby Homes
- 5130 N Athenian Ct
- 2106 W Harborlight St
- 2105 W Harborlight Ct
- 1+/- Acre on W 53rd St N
- 5153 N Sullivan Rd
- 2305 W Timbercreek Cir
- 5548 N Sedgwick St
- 4558 N Sandkey St
- 5402 N Sandkey Ct
- 5575 N Sedgwick St
- 5408 N Sandkey St
- 5416 N Sandkey St
- 5420 N Sandkey St
- 4542 N Sandkey St
- 4538 N Sandkey St
- 4550 N Sandkey St
- 2431 W Timbercreek Ct
- 5501 N Sandkey Ct
- 4737 N Cobblestone St
- 2503 W 55th St N
- 5542 N Edwards Cir
- 550 W 33rd St N
- 6020 N East Park View St
- 5917 N Newport St
- 2727 N Amidon St
- 4822 N Peregrine St
- 4717 N Hillside Ct
- 2303 N Somerset Ave
- 127 S Colby Ave
- 7400 W 37th St N
- 4007 N Ridge Rd
- 3501 W 21st St N Unit 5
- 1985 N Amidon Ave
- 1915-1945 N Porter St
- 333 W 21st St N
- 3832 N Pepper Ridge St
- 2619 E Conquest St
- 1809 E 23rd St N
- 1440 N Clarence Ave
- 2740 W 13th St
