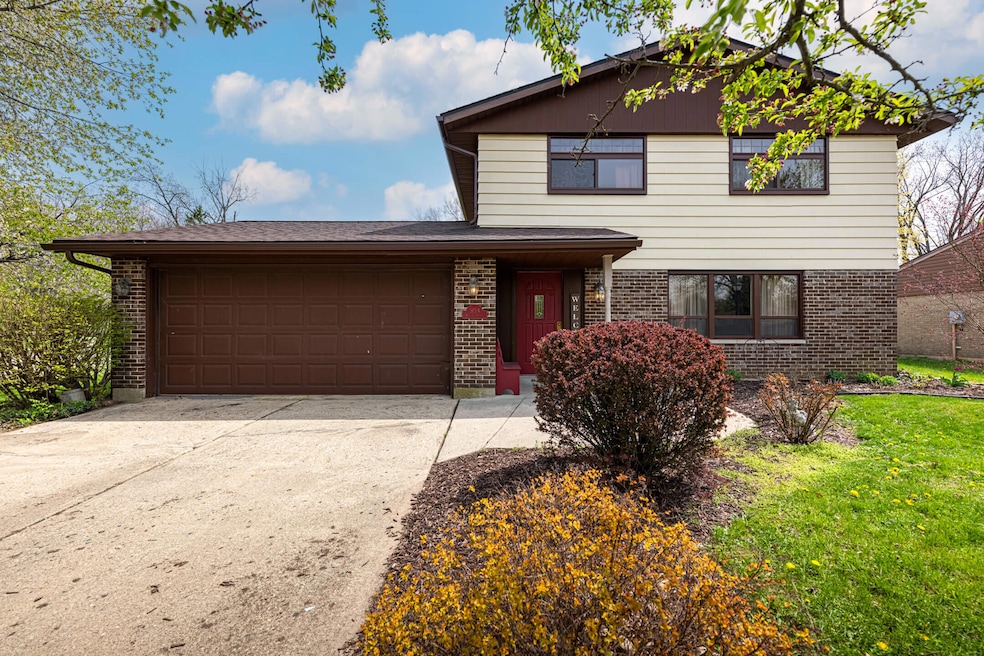
5154 Saum St Fairborn, OH 45324
Estimated payment $1,596/month
Total Views
21,956
3
Beds
1.5
Baths
1,664
Sq Ft
$144
Price per Sq Ft
Highlights
- No HOA
- 2 Car Attached Garage
- Patio
- Porch
- Walk-In Closet
- Shed
About This Home
Located on west side of Enon - has a Fairborn address. 15 to 20 minutes to Wright Patt AFB, minutes to 675 and 70. Beautiful Tiger hardwood floors. Large master suite with space for an office or study and 2 large walk-in closets. Dining room leads to the patio that is surrounded by a privacy fenced area. Yard has perennial's, coy pond, flowering trees and an area for a garden in the back yard. Completely fenced in yard.
Home Details
Home Type
- Single Family
Est. Annual Taxes
- $3,256
Year Built
- Built in 1970
Lot Details
- 0.25 Acre Lot
- Lot Dimensions are 90x120
- Fenced
Parking
- 2 Car Attached Garage
Home Design
- Brick Exterior Construction
Interior Spaces
- 1,664 Sq Ft Home
- 2-Story Property
- Ceiling Fan
- Wood Burning Fireplace
Kitchen
- Range
- Dishwasher
Bedrooms and Bathrooms
- 3 Bedrooms
- Walk-In Closet
Outdoor Features
- Patio
- Shed
- Porch
Utilities
- Forced Air Heating and Cooling System
- Heating System Uses Natural Gas
- Natural Gas Connected
- Water Softener is Owned
Community Details
- No Home Owners Association
Listing and Financial Details
- Assessor Parcel Number 1801000011118001
Map
Create a Home Valuation Report for This Property
The Home Valuation Report is an in-depth analysis detailing your home's value as well as a comparison with similar homes in the area
Home Values in the Area
Average Home Value in this Area
Tax History
| Year | Tax Paid | Tax Assessment Tax Assessment Total Assessment is a certain percentage of the fair market value that is determined by local assessors to be the total taxable value of land and additions on the property. | Land | Improvement |
|---|---|---|---|---|
| 2024 | $3,181 | $60,400 | $9,670 | $50,730 |
| 2023 | $3,181 | $60,400 | $9,670 | $50,730 |
| 2022 | $3,178 | $60,400 | $9,670 | $50,730 |
| 2021 | $2,493 | $41,970 | $7,800 | $34,170 |
| 2020 | $2,500 | $41,970 | $7,800 | $34,170 |
| 2019 | $2,534 | $41,970 | $7,800 | $34,170 |
| 2018 | $2,342 | $38,250 | $7,800 | $30,450 |
| 2017 | $2,369 | $44,114 | $7,798 | $36,316 |
| 2016 | $2,067 | $44,114 | $7,798 | $36,316 |
| 2015 | $2,000 | $42,364 | $7,798 | $34,566 |
| 2014 | $1,985 | $42,364 | $7,798 | $34,566 |
| 2013 | $1,761 | $42,364 | $7,798 | $34,566 |
Source: Public Records
Property History
| Date | Event | Price | Change | Sq Ft Price |
|---|---|---|---|---|
| 07/03/2025 07/03/25 | Sold | $235,000 | -2.1% | $141 / Sq Ft |
| 05/20/2025 05/20/25 | Price Changed | $240,000 | -2.0% | $144 / Sq Ft |
| 05/01/2025 05/01/25 | Price Changed | $245,000 | -2.0% | $147 / Sq Ft |
| 04/18/2025 04/18/25 | For Sale | $250,000 | -- | $150 / Sq Ft |
Source: Western Regional Information Systems & Technology (WRIST)
Purchase History
| Date | Type | Sale Price | Title Company |
|---|---|---|---|
| Warranty Deed | $230,000 | None Listed On Document | |
| Warranty Deed | $230,000 | None Listed On Document | |
| Survivorship Deed | $116,500 | Ohio Real Estate Title | |
| Warranty Deed | $117,900 | -- |
Source: Public Records
Mortgage History
| Date | Status | Loan Amount | Loan Type |
|---|---|---|---|
| Open | $172,500 | New Conventional | |
| Closed | $172,500 | New Conventional | |
| Previous Owner | $113,601 | FHA | |
| Previous Owner | $37,000 | Unknown | |
| Previous Owner | $18,015 | Unknown | |
| Previous Owner | $94,320 | Purchase Money Mortgage | |
| Previous Owner | $6,776 | FHA |
Source: Public Records
Similar Homes in Fairborn, OH
Source: Western Regional Information Systems & Technology (WRIST)
MLS Number: 1038126
APN: 18-01000-01111-8001
Nearby Homes
- 8164 Dayton Springfield Rd
- 7581 Dayton Springfield Rd
- 5463 Enon-Xenia Rd
- 6729 Sterling Dr
- 1411 Williamsburg Ct
- 183 Rebert Pike
- 5057 W Enon Rd
- 1601 Wimbledon Dr
- 1019 Meadow Lark Dr
- 4911 Arabian Dr
- 221 Royal Ln
- 1000 Blue Jay Dr
- 1006 Blue Jay Dr
- 654 Sartell Dr
- 544 Rising Hill Dr
- 185 Countryside Dr
- 1137 Landsdale Dr
- 4860 Cornerstone Trail
- 361 Warm Springs Dr
- 5212 Melvina St
- 80 Twin Lakes Dr
- 152 Cresting Rd
- 105 Regatta Park Dr
- 2125 S Tecumseh Rd
- 49 W Whittier Ave Unit 3rdFloor
- 219-237 E Xenia Dr
- 221 N Central Ave
- 621 Koogler St
- 103 Marchmont Dr
- 713 Cedar Dr Unit 4
- 345 1/2 Lovington Dr
- 2359 S Dayton Lakeview Rd
- 750 Union St
- 332 W Garland Ave
- 1302 Hemmingway Dr
- 239 Euclid Ave Unit 241
- 513 Lincoln Ct
- 160 Forest St Unit 162
- 460 E Dayton Yellow Springs Rd






