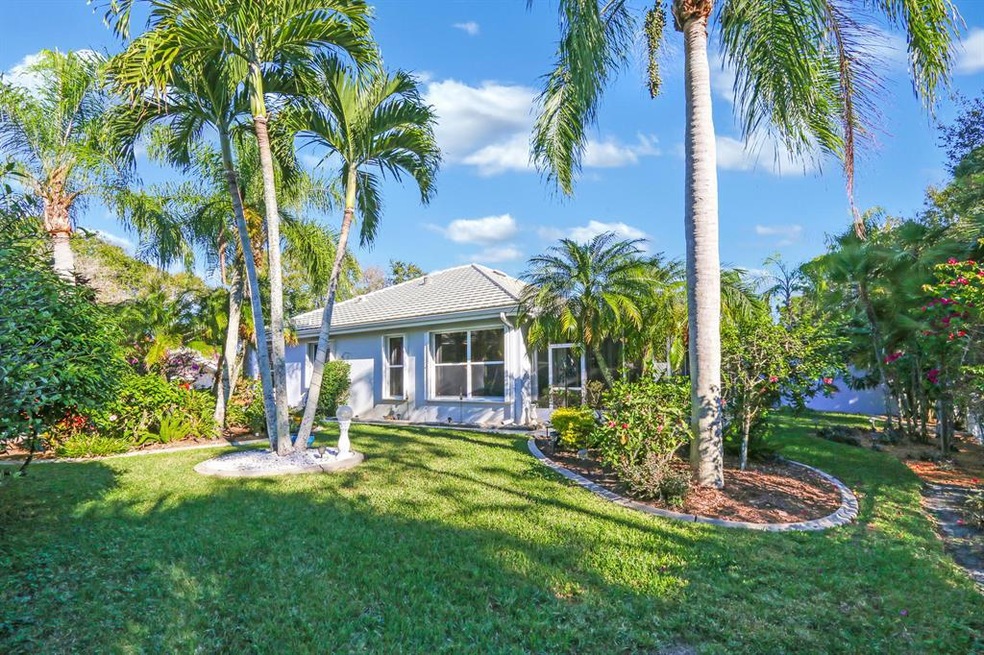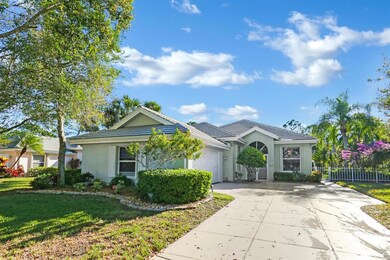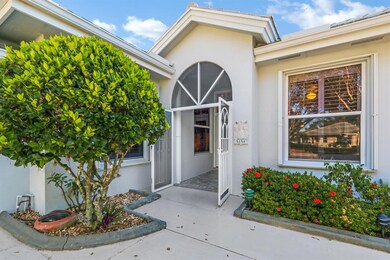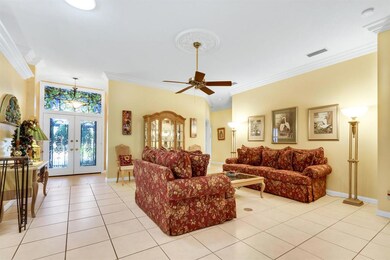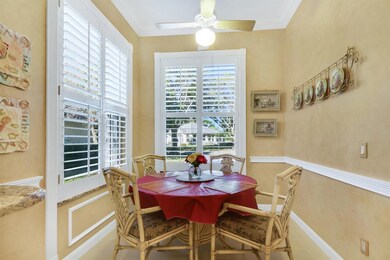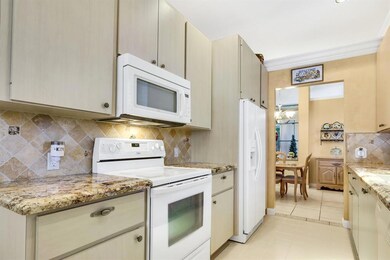
5154 SE Inkwood Way Hobe Sound, FL 33455
Lost Lake NeighborhoodHighlights
- Garden View
- Mediterranean Architecture
- High Ceiling
- South Fork High School Rated A-
- Attic
- Screened Porch
About This Home
As of February 2019Beautifully cared for home in The Preserve in Hobe Sound. Located away from traffic noise and on a wooded preserve. Granite in Kitchen and Baths, Newer Roof, Air Conditioner and many other updates in this home. 3 bedrooms, 2 baths, 2 car garage with living, dining rooms and large family room off a large screened in porch. A fenced yard and large private side yard with garden is one of the great features of this home. See attached documents to review additional features.
Last Agent to Sell the Property
Bonnie Becker
Inactive member License #3098522 Listed on: 12/12/2018
Home Details
Home Type
- Single Family
Est. Annual Taxes
- $2,760
Year Built
- Built in 1989
Lot Details
- 8,537 Sq Ft Lot
- Fenced
- Sprinkler System
HOA Fees
- $187 Monthly HOA Fees
Parking
- 2 Car Attached Garage
- Garage Door Opener
- Driveway
Home Design
- Mediterranean Architecture
- Concrete Roof
Interior Spaces
- 2,017 Sq Ft Home
- 1-Story Property
- Central Vacuum
- Built-In Features
- High Ceiling
- Ceiling Fan
- Skylights
- Plantation Shutters
- Blinds
- Sliding Windows
- Entrance Foyer
- Family Room
- Combination Dining and Living Room
- Workshop
- Screened Porch
- Ceramic Tile Flooring
- Garden Views
- Pull Down Stairs to Attic
Kitchen
- Eat-In Kitchen
- Electric Range
- <<microwave>>
- Ice Maker
- Dishwasher
- Disposal
Bedrooms and Bathrooms
- 3 Bedrooms
- Split Bedroom Floorplan
- Walk-In Closet
- 2 Full Bathrooms
Laundry
- Laundry Room
- Dryer
- Washer
- Laundry Tub
Home Security
- Security Gate
- Fire and Smoke Detector
Outdoor Features
- Patio
Utilities
- Central Heating and Cooling System
- Well
- Electric Water Heater
- Cable TV Available
Listing and Financial Details
- Assessor Parcel Number 343842725000014303
Community Details
Overview
- Association fees include management, common areas, cable TV, legal/accounting, ground maintenance, recreation facilities, reserve fund, security
- Preserve Plats 1 & 2 Subdivision
Recreation
- Tennis Courts
- Community Pool
Security
- Resident Manager or Management On Site
Ownership History
Purchase Details
Home Financials for this Owner
Home Financials are based on the most recent Mortgage that was taken out on this home.Purchase Details
Purchase Details
Purchase Details
Similar Homes in Hobe Sound, FL
Home Values in the Area
Average Home Value in this Area
Purchase History
| Date | Type | Sale Price | Title Company |
|---|---|---|---|
| Warranty Deed | $338,500 | Attorney | |
| Warranty Deed | $158,900 | -- | |
| Deed | $144,500 | -- | |
| Deed | $137,000 | -- |
Mortgage History
| Date | Status | Loan Amount | Loan Type |
|---|---|---|---|
| Open | $55,000 | Commercial |
Property History
| Date | Event | Price | Change | Sq Ft Price |
|---|---|---|---|---|
| 07/16/2025 07/16/25 | For Sale | $539,000 | +59.2% | $267 / Sq Ft |
| 02/11/2019 02/11/19 | Sold | $338,500 | 0.0% | $168 / Sq Ft |
| 01/12/2019 01/12/19 | Pending | -- | -- | -- |
| 12/12/2018 12/12/18 | For Sale | $338,500 | -- | $168 / Sq Ft |
Tax History Compared to Growth
Tax History
| Year | Tax Paid | Tax Assessment Tax Assessment Total Assessment is a certain percentage of the fair market value that is determined by local assessors to be the total taxable value of land and additions on the property. | Land | Improvement |
|---|---|---|---|---|
| 2025 | $3,249 | $218,266 | -- | -- |
| 2024 | $3,170 | $212,115 | -- | -- |
| 2023 | $3,170 | $205,937 | $0 | $0 |
| 2022 | $3,050 | $199,939 | $0 | $0 |
| 2021 | $3,041 | $194,116 | $0 | $0 |
| 2020 | $2,944 | $191,436 | $0 | $0 |
| 2019 | $2,832 | $183,635 | $0 | $0 |
| 2018 | $2,760 | $180,211 | $0 | $0 |
| 2017 | $2,291 | $176,504 | $0 | $0 |
| 2016 | $2,565 | $172,874 | $0 | $0 |
| 2015 | $2,426 | $171,196 | $0 | $0 |
| 2014 | $2,426 | $169,837 | $0 | $0 |
Agents Affiliated with this Home
-
David O'Kelly

Seller's Agent in 2025
David O'Kelly
David O'Kelly Realty LLC
(772) 529-9008
33 Total Sales
-
B
Seller's Agent in 2019
Bonnie Becker
Inactive member
Map
Source: BeachesMLS
MLS Number: R10487903
APN: 34-38-42-725-000-01430-3
- 5166 SE Inkwood Way
- 5045 SE Inkwood Way
- 7826 SE Tuliptree Ct
- 5393 SE Serenoa Terrace
- 7504 SE Marsh Fern Ln
- 5219 SE Lost Lake Way
- 4949 SE Inkwood Way
- 5096 SE Sweetbrier Terrace
- 5132 SE Sweetbrier Terrace
- 4922 SE Heartleaf Terrace
- 7756 SE Bay Cedar Cir
- 5129 SE Lost Lake Way
- 5216 SE Sweetbrier Terrace
- 8037 SE Woodlake Ln
- 5885 SE Forest Glade Trail
- 4986 SE Devenwood Way
- 7325 SE Seagate Ln
- 7313 SE Seagate Ln
- 7565 SE Teton Dr
- 4922 SE Devenwood Way
