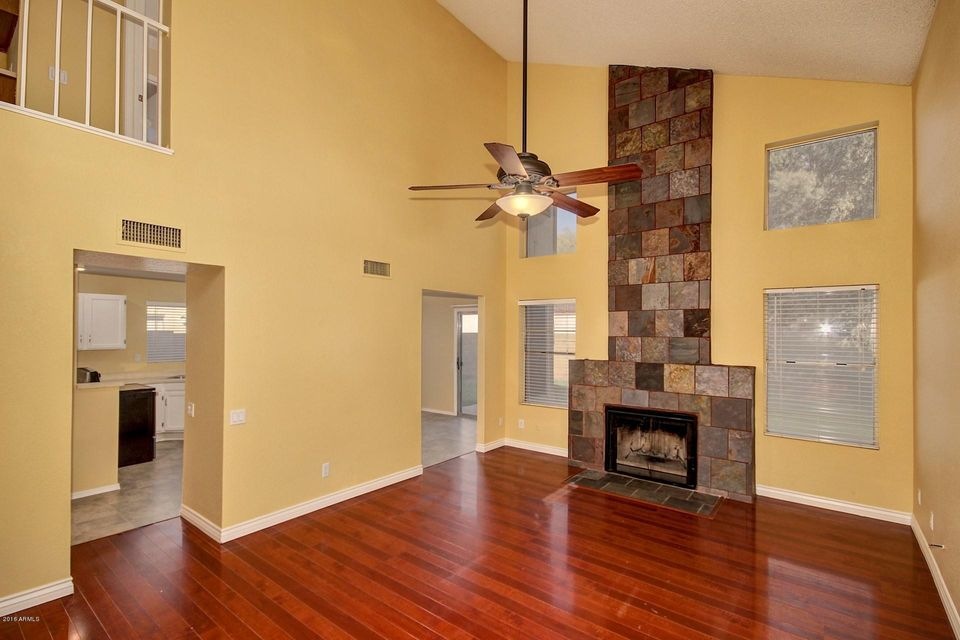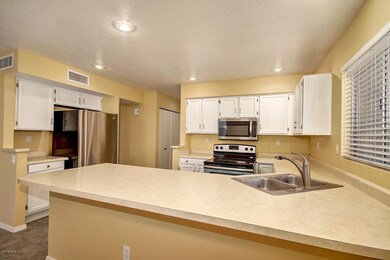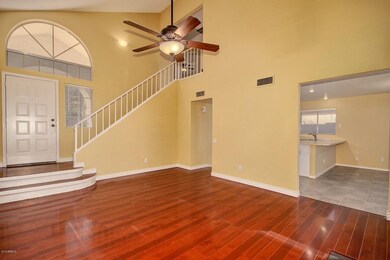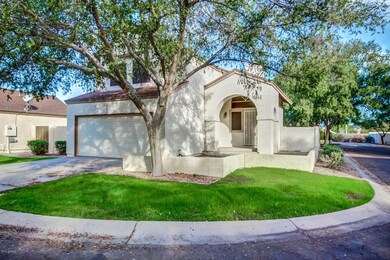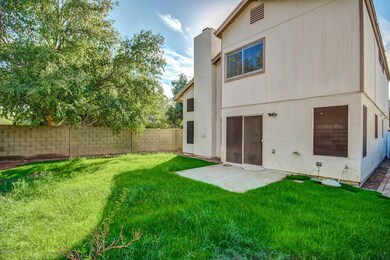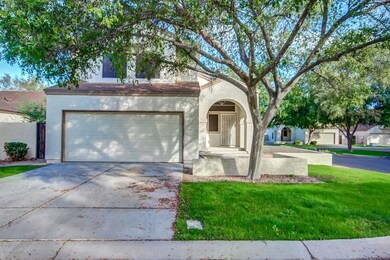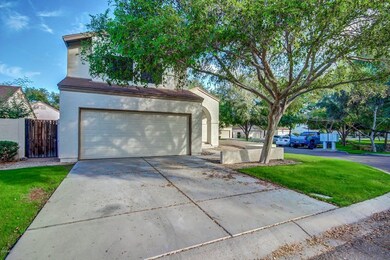
5154 W Mercury Way Chandler, AZ 85226
West Chandler NeighborhoodHighlights
- 1 Fireplace
- Eat-In Kitchen
- Dual Vanity Sinks in Primary Bathroom
- Kyrene de la Paloma School Rated A-
- Double Pane Windows
- Solar Screens
About This Home
As of January 2017Centrally located within coveted Twelve Oaks and the Kyrene School District, with easy access to L-202, L-101, I-10, and just minutes from Intel, Wells Fargo, and scores of retail & dining venues, this newly remodeled charmer sits on a corner lot and features 3BR/2.5BTH with a large open family room and soaring ceilings, open kitchen with breakfast bar & SS appliances, tile in all the right places and ceiling fans throughout. BRAND NEW roof, interior paint, range, dishwasher and backyard watering system. Low flow toilets in upstairs BRs. Professionally cleaned, and move-in ready.
Last Agent to Sell the Property
Russ Lyon Sotheby's International Realty License #SA632741000 Listed on: 11/13/2016

Home Details
Home Type
- Single Family
Est. Annual Taxes
- $1,236
Year Built
- Built in 1987
Lot Details
- 4,731 Sq Ft Lot
- Block Wall Fence
- Front and Back Yard Sprinklers
- Grass Covered Lot
HOA Fees
- $65 Monthly HOA Fees
Parking
- 2 Car Garage
Home Design
- Wood Frame Construction
- Composition Roof
- Stucco
Interior Spaces
- 1,378 Sq Ft Home
- 2-Story Property
- 1 Fireplace
- Double Pane Windows
- Solar Screens
Kitchen
- Eat-In Kitchen
- Breakfast Bar
- Built-In Microwave
Flooring
- Carpet
- Laminate
- Tile
Bedrooms and Bathrooms
- 3 Bedrooms
- Remodeled Bathroom
- Primary Bathroom is a Full Bathroom
- 2.5 Bathrooms
- Dual Vanity Sinks in Primary Bathroom
Outdoor Features
- Patio
Schools
- Kyrene De La Paloma Elementary School
- Kyrene Del Pueblo Middle School
- Corona Del Sol High School
Utilities
- Refrigerated Cooling System
- Heating Available
- High Speed Internet
- Cable TV Available
Community Details
- Association fees include ground maintenance, street maintenance
- L&B Assoc Consultant Association, Phone Number (480) 987-0917
- Built by Knoell Homes
- Twelve Oaks Subdivision
Listing and Financial Details
- Tax Lot 304
- Assessor Parcel Number 301-88-599
Ownership History
Purchase Details
Home Financials for this Owner
Home Financials are based on the most recent Mortgage that was taken out on this home.Purchase Details
Home Financials for this Owner
Home Financials are based on the most recent Mortgage that was taken out on this home.Purchase Details
Home Financials for this Owner
Home Financials are based on the most recent Mortgage that was taken out on this home.Purchase Details
Home Financials for this Owner
Home Financials are based on the most recent Mortgage that was taken out on this home.Purchase Details
Home Financials for this Owner
Home Financials are based on the most recent Mortgage that was taken out on this home.Purchase Details
Home Financials for this Owner
Home Financials are based on the most recent Mortgage that was taken out on this home.Similar Homes in the area
Home Values in the Area
Average Home Value in this Area
Purchase History
| Date | Type | Sale Price | Title Company |
|---|---|---|---|
| Interfamily Deed Transfer | -- | Magnus Title Agency | |
| Cash Sale Deed | $230,850 | Magnus Title Agency | |
| Interfamily Deed Transfer | -- | First Arizona Title Agency | |
| Warranty Deed | $212,500 | First Arizona Title Agency | |
| Warranty Deed | $254,900 | The Talon Group Tempe Rural | |
| Warranty Deed | $215,000 | Westland Title Agency Of Az | |
| Warranty Deed | $125,652 | Transnation Title Insurance |
Mortgage History
| Date | Status | Loan Amount | Loan Type |
|---|---|---|---|
| Previous Owner | $159,350 | New Conventional | |
| Previous Owner | $152,940 | New Conventional | |
| Previous Owner | $70,000 | Unknown | |
| Previous Owner | $172,000 | New Conventional | |
| Previous Owner | $123,901 | Seller Take Back |
Property History
| Date | Event | Price | Change | Sq Ft Price |
|---|---|---|---|---|
| 07/06/2021 07/06/21 | Rented | $1,995 | 0.0% | -- |
| 06/29/2021 06/29/21 | Off Market | $1,995 | -- | -- |
| 06/21/2021 06/21/21 | Price Changed | $1,995 | -7.2% | $1 / Sq Ft |
| 06/14/2021 06/14/21 | For Rent | $2,150 | 0.0% | -- |
| 01/09/2017 01/09/17 | Sold | $230,850 | -3.0% | $168 / Sq Ft |
| 12/05/2016 12/05/16 | Price Changed | $237,900 | -0.8% | $173 / Sq Ft |
| 11/13/2016 11/13/16 | For Sale | $239,900 | +12.9% | $174 / Sq Ft |
| 09/27/2016 09/27/16 | Sold | $212,500 | -3.4% | $154 / Sq Ft |
| 08/12/2016 08/12/16 | Pending | -- | -- | -- |
| 08/11/2016 08/11/16 | For Sale | $219,900 | -- | $160 / Sq Ft |
Tax History Compared to Growth
Tax History
| Year | Tax Paid | Tax Assessment Tax Assessment Total Assessment is a certain percentage of the fair market value that is determined by local assessors to be the total taxable value of land and additions on the property. | Land | Improvement |
|---|---|---|---|---|
| 2025 | $1,653 | $18,118 | -- | -- |
| 2024 | $1,652 | $17,255 | -- | -- |
| 2023 | $1,652 | $32,620 | $6,520 | $26,100 |
| 2022 | $1,582 | $24,070 | $4,810 | $19,260 |
| 2021 | $1,634 | $22,870 | $4,570 | $18,300 |
| 2020 | $1,600 | $20,460 | $4,090 | $16,370 |
| 2019 | $1,556 | $18,620 | $3,720 | $14,900 |
| 2018 | $1,510 | $17,200 | $3,440 | $13,760 |
| 2017 | $1,445 | $16,060 | $3,210 | $12,850 |
| 2016 | $1,236 | $14,780 | $2,950 | $11,830 |
| 2015 | $1,141 | $14,020 | $2,800 | $11,220 |
Agents Affiliated with this Home
-
J
Seller's Agent in 2021
Jim Hadeed
Fathom Realty Elite
(602) 697-3666
1 in this area
15 Total Sales
-
D
Buyer's Agent in 2021
Daleena Popham
True North Realty LLC
(480) 217-8232
9 Total Sales
-

Seller's Agent in 2017
Jeremy Wilson
Russ Lyon Sotheby's International Realty
(480) 463-0801
3 in this area
116 Total Sales
-
M
Buyer's Agent in 2017
Mandeep Sodhi
LRA Real Estate Group, LLC
(623) 877-6666
6 Total Sales
-

Seller's Agent in 2016
Rachael Richards
RHouse Realty
(480) 460-2300
5 in this area
299 Total Sales
-
A
Seller Co-Listing Agent in 2016
Adriana Spragg
RHouse Realty
(480) 382-2384
95 Total Sales
Map
Source: Arizona Regional Multiple Listing Service (ARMLS)
MLS Number: 5524728
APN: 301-88-599
- 5122 W Mercury Way
- 4925 W Buffalo St
- 295 N Rural Rd Unit 259
- 295 N Rural Rd Unit 160
- 295 N Rural Rd Unit 128
- 113 N Albert Dr
- 4628 W Buffalo St
- 4615 W Boston St
- 61 S Crestview St
- 501 S Forest Dr
- 5734 W Commonwealth Place
- 4584 W Detroit St
- 4684 W Tyson St
- 4554 W Detroit St
- 300 N Gila Springs Blvd Unit 277
- 300 N Gila Springs Blvd Unit 181
- 300 N Gila Springs Blvd Unit 144
- 5601 W Whitten St
- 115 S Galaxy Dr
- 500 N Gila Springs Blvd Unit 124
