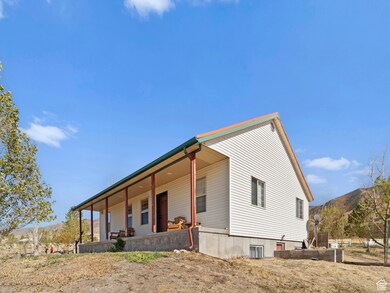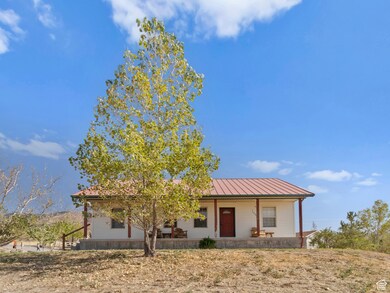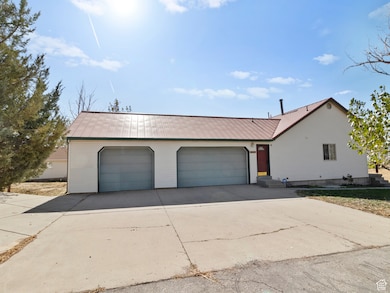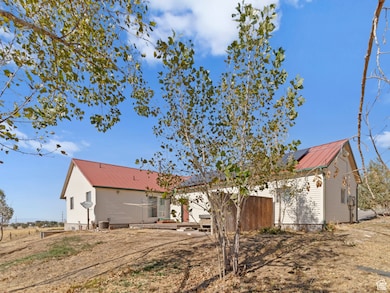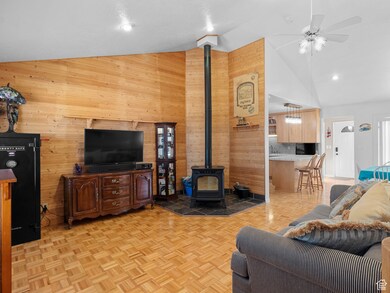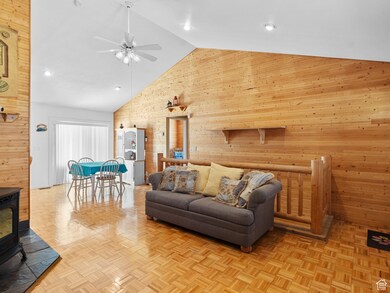
5155 August St Tooele, UT 84074
Estimated payment $5,056/month
Highlights
- Horse Property
- Mountain View
- Wood Flooring
- Mature Trees
- Wood Burning Stove
- Main Floor Primary Bedroom
About This Home
This charming home sits on 5 acres with views from every direction. Plus Bates Canyon trails are just North of the property (about a one minute walk). Enjoy the setting sun from covered porch or watch the sunrise from the patio. You will experience a log cabin feel as you walk into the home's living room. Stay warm in the winter with forced air heat and a pellet stove in the living room to keep you cozy. The home features a wide basement walkout adding to this property's potential. There is also an unfinished bath downstairs. The home features a stress free metal roof with solar panels and a backup generator that runs off of propane. If the 3 car attached garage is not enough space for your cars, workshop or toys then you will enjoy the 30' by 40' shop on the property. The shop is outfitted with 220 outlets throughout. Plus outdoor RV parking. You will also enjoy the 31' by 26' steel barn and cross fenced pastures. The water softener and water heater were replaced September 2022. The septic tank was pumped in 2024. Water right 15-3457 with 1.45 acre feet of water is included with the property. Square footage figures are provided as a courtesy estimate only. Buyer is advised to obtain an independent measurement.
Listing Agent
Jessica Cannon
Equity Real Estate - Tooele License #11859523 Listed on: 10/14/2024
Home Details
Home Type
- Single Family
Est. Annual Taxes
- $4,725
Year Built
- Built in 1994
Lot Details
- 5.09 Acre Lot
- Property is Fully Fenced
- Corner Lot
- Sloped Lot
- Mature Trees
- Property is zoned Single-Family
Parking
- 3 Car Attached Garage
- 6 Open Parking Spaces
Property Views
- Mountain
- Valley
Home Design
- Aluminum Roof
Interior Spaces
- 2,558 Sq Ft Home
- 2-Story Property
- 1 Fireplace
- Wood Burning Stove
- Double Pane Windows
- Blinds
- Sliding Doors
- Basement Fills Entire Space Under The House
- Free-Standing Range
- Electric Dryer Hookup
Flooring
- Wood
- Carpet
- Tile
Bedrooms and Bathrooms
- 4 Bedrooms | 3 Main Level Bedrooms
- Primary Bedroom on Main
- Walk-In Closet
Eco-Friendly Details
- Heating system powered by active solar
- Cooling system powered by active solar
Outdoor Features
- Horse Property
- Open Patio
- Outbuilding
Schools
- Copper Canyon Elementary School
- Clarke N Johnsen Middle School
- Stansbury High School
Utilities
- Forced Air Heating and Cooling System
- Heating System Uses Propane
- Natural Gas Not Available
- Well
- Septic Tank
Community Details
- No Home Owners Association
- Rocky Top Subdivision
Listing and Financial Details
- Exclusions: Alarm System, Dryer, Washer, Video Camera(s)
- Assessor Parcel Number 10-020-B-0014
Map
Home Values in the Area
Average Home Value in this Area
Tax History
| Year | Tax Paid | Tax Assessment Tax Assessment Total Assessment is a certain percentage of the fair market value that is determined by local assessors to be the total taxable value of land and additions on the property. | Land | Improvement |
|---|---|---|---|---|
| 2024 | $5,263 | $419,215 | $237,945 | $181,270 |
| 2023 | $5,263 | $474,597 | $229,800 | $244,797 |
| 2022 | $4,950 | $449,116 | $261,900 | $187,216 |
| 2021 | $4,162 | $316,858 | $161,850 | $155,008 |
| 2020 | $3,807 | $438,281 | $165,540 | $272,741 |
| 2019 | $3,688 | $416,435 | $165,540 | $250,895 |
| 2018 | $3,734 | $396,575 | $165,540 | $231,035 |
| 2017 | $3,446 | $370,241 | $165,540 | $204,701 |
| 2016 | $2,579 | $249,992 | $127,290 | $122,702 |
| 2015 | $2,579 | $192,478 | $0 | $0 |
| 2014 | -- | $192,478 | $0 | $0 |
Property History
| Date | Event | Price | Change | Sq Ft Price |
|---|---|---|---|---|
| 05/15/2025 05/15/25 | Pending | -- | -- | -- |
| 03/23/2025 03/23/25 | For Sale | $840,000 | 0.0% | $328 / Sq Ft |
| 11/16/2024 11/16/24 | Pending | -- | -- | -- |
| 10/14/2024 10/14/24 | For Sale | $840,000 | -- | $328 / Sq Ft |
Purchase History
| Date | Type | Sale Price | Title Company |
|---|---|---|---|
| Warranty Deed | -- | Security Title Insurance Age |
Similar Homes in Tooele, UT
Source: UtahRealEstate.com
MLS Number: 2029151
APN: 10-020-B-0014
- 1122 Ironwood Rd
- 1491 Bryan Rd
- 1563 Bryan Rd
- 1419 Bryan Rd Unit 30
- 4306 Elk Ln
- 448 Lourdes Ln
- 5129 N Cambridge Way
- 361 E Ventura Blvd
- 5525 Hampton Way
- 342 E Chiswick Ct
- 356 Warley Way
- 335 E Ventura Blvd
- 219 Country Club Dr
- 303 E Chiswick Ct
- 239 Country Club Dr
- 5454 Windsor Way
- 263 Somerest Ln
- 5131 N Stratford Dr
- 232 E Ventura Blvd
- 4951 N Stratford Dr

