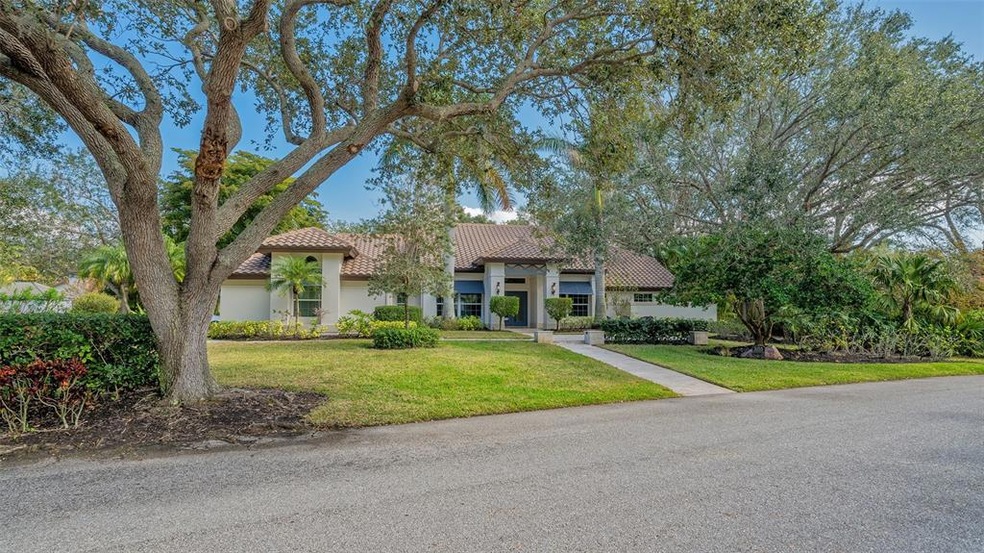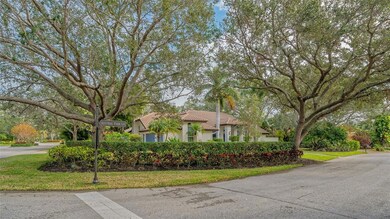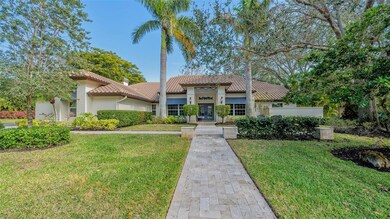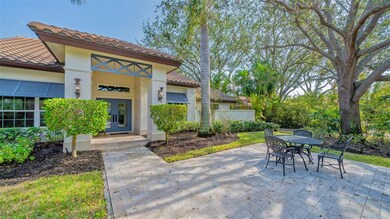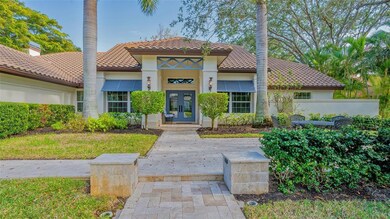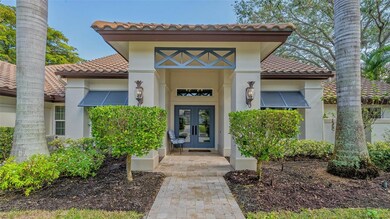
5155 Kestral Park Ln Sarasota, FL 34231
The Landings NeighborhoodEstimated Value: $1,932,742 - $2,160,000
Highlights
- Water Access
- Screened Pool
- Gated Community
- Phillippi Shores Elementary School Rated A
- Fishing
- Open Floorplan
About This Home
As of April 2023A 4 bedrooms, 4 bathrooms & office is completely renovated in understated elegance. Offering a open floor plan and located in the sought after 24 hour guard/ gated community of The Landings (Racquet Club) known for its beautiful old Florida feel with majestic tropical landscape and superb amenities. This Landings home sits on a beautiful landscaped (PRIVATE) oversized corner lot. The great room, kitchen, dining room and master bedroom all open up to a very spacious private walled and caged lanai 52X32 with heated saltwater pool and spa both have new pool heaters & new pool pump in 2022. The pool has been upgraded with salt water system with wireless controls for both pool and spa. A upgraded drainage system in courtyard and new plantings add convenience and enjoyment. Rinse off with the outdoor shower and access to the pool bath. Situated in Mediterranean courtyard setting for your outdoor enjoyment and entertaining is ensured with a large covered area.29X12.The floor plan not only includes formal dining, gathering area, but a great room with gas fireplace, and breakfast dinette off kitchen and den/office. Split plan with four bedroom ensuites which makes this home perfect for family and guests. New bathroom in 2nd guest suite 2019. The current owner has added all new kitchen a Chefs Dream, a two sided walk in pantry with counter top and a enormous entertaining & siting island. New wood cabinetry, counter tops 2021. Appliances in 2019 GE Monogram double oven, Jennair French door refrigerator, Thermador microwave & Wolf gas stove. 3 zones AC new 2017, 3 new water heaters 2017, Thermador dishwasher in 2014. Laundry with storage, cabinetry, sink and Whirlpool Duet washer and dryer. New Acacia hardwood floors in dining room, office, and 2 guest bedrooms. Hurricane Impact Protection in 2018 except for the Greenhouse window in Great room as well as hurricane rated (3 car) garage doors provide the home with additional security, travertine walkways and paver driveway. Barrel tile roof new in 2010, custom blinds throughout, leaf filters installed on gutters, Google nest thermostat's throughout, underground termite prevention system and Central Vac. Bordered by Roberts Bay and Philippi Creek. The Landings offers lush, naturally preserved surroundings in a convenient central Sarasota location, Publix Grocery, minutes to shopping, restaurants and 7 miles to Famous Siesta Key Beach. Optional Membership to the Landings Racquet Club is available to residents at $1750 annually per family. Enjoy 8 Har-tru tennis courts which offers clinics and tournaments, recreational pickleball, pro shop, clubhouse, heated Olympic-size pool & spa, fitness center, two meeting rooms, lending library, nature trail to the intercoastal waterway with community fishing pier, Kayaking, bike club, Social Golf at other locations. Social ongoing events: MAHJONGG, TRIVIA, BRIDGE AND BRIDGE LESSONS. See supplements FOR MORE SOCIAL EVENTS AND A LIST OF IMPROVEMENTS. EXCLUDE: Living room and dining room, Chandelier's. PENDING ASSESSMENT PAID BY SELLER.
Last Agent to Sell the Property
CHROME REALTY LLC License #0709074 Listed on: 01/24/2023
Home Details
Home Type
- Single Family
Est. Annual Taxes
- $11,547
Year Built
- Built in 1988
Lot Details
- 0.44 Acre Lot
- Cul-De-Sac
- West Facing Home
- Mature Landscaping
- Corner Lot
- Oversized Lot
- Well Sprinkler System
- Landscaped with Trees
- Property is zoned RSF1
HOA Fees
Parking
- 3 Car Attached Garage
- Ground Level Parking
- Rear-Facing Garage
- Side Facing Garage
- Garage Door Opener
- On-Street Parking
Home Design
- Traditional Architecture
- Florida Architecture
- Slab Foundation
- Tile Roof
- Cement Siding
- Stucco
Interior Spaces
- 4,130 Sq Ft Home
- Open Floorplan
- High Ceiling
- Ceiling Fan
- Gas Fireplace
- Blinds
- Sliding Doors
- Family Room with Fireplace
- Great Room
- Family Room Off Kitchen
- Separate Formal Living Room
- Breakfast Room
- Formal Dining Room
- Home Office
- Inside Utility
- Pool Views
Kitchen
- Dinette
- Walk-In Pantry
- Built-In Oven
- Range Hood
- Microwave
- Dishwasher
- Stone Countertops
- Solid Wood Cabinet
- Disposal
Flooring
- Wood
- Concrete
- Travertine
- Vinyl
Bedrooms and Bathrooms
- 4 Bedrooms
- Primary Bedroom on Main
- Split Bedroom Floorplan
- En-Suite Bathroom
- Walk-In Closet
- 4 Full Bathrooms
- Split Vanities
- Bidet
- Bathtub With Separate Shower Stall
- Shower Only
- Linen Closet In Bathroom
Laundry
- Laundry Room
- Dryer
- Washer
Home Security
- Security System Owned
- Security Gate
- Hurricane or Storm Shutters
- High Impact Windows
- Fire and Smoke Detector
- Pest Guard System
Pool
- Screened Pool
- Heated In Ground Pool
- In Ground Spa
- Saltwater Pool
- Fence Around Pool
- Outdoor Shower
- Outside Bathroom Access
- Pool Tile
- Pool Lighting
Outdoor Features
- Water Access
- Courtyard
- Covered patio or porch
- Exterior Lighting
- Outdoor Storage
- Rain Gutters
- Private Mailbox
Location
- Flood Zone Lot
- Property is near public transit
Schools
- Phillippi Shores Elementary School
- Brookside Middle School
- Riverview High School
Utilities
- Forced Air Zoned Heating and Cooling System
- Humidity Control
- Propane
- Electric Water Heater
- Water Softener
- High Speed Internet
- Cable TV Available
Listing and Financial Details
- Visit Down Payment Resource Website
- Tax Lot 197
- Assessor Parcel Number 0083150027
Community Details
Overview
- Association fees include 24-Hour Guard, common area taxes, ground maintenance, management, private road, security
- Landings Management Association, Phone Number (941) 923-3886
- Visit Association Website
- Landings Community
- Landings Subdivision
- The community has rules related to deed restrictions
Recreation
- Fishing
- Park
Security
- Security Service
- Gated Community
Ownership History
Purchase Details
Home Financials for this Owner
Home Financials are based on the most recent Mortgage that was taken out on this home.Purchase Details
Purchase Details
Home Financials for this Owner
Home Financials are based on the most recent Mortgage that was taken out on this home.Purchase Details
Purchase Details
Home Financials for this Owner
Home Financials are based on the most recent Mortgage that was taken out on this home.Purchase Details
Home Financials for this Owner
Home Financials are based on the most recent Mortgage that was taken out on this home.Similar Homes in Sarasota, FL
Home Values in the Area
Average Home Value in this Area
Purchase History
| Date | Buyer | Sale Price | Title Company |
|---|---|---|---|
| Revocable Declaration Of Trust | $2,075,000 | -- | |
| Cotner Carol Beth | $1,350,000 | Attorney | |
| Lonsdale Robert D | $725,000 | Attorney | |
| Scharff Peter B | $755,000 | Attorney | |
| Moss Susan H | $500,000 | -- | |
| Nichols Frank M | $450,000 | -- |
Mortgage History
| Date | Status | Borrower | Loan Amount |
|---|---|---|---|
| Previous Owner | Lansdale Robert D | $240,000 | |
| Previous Owner | Lonsdale Robert D | $525,000 | |
| Previous Owner | Lonsdale Robert D | $250,000 | |
| Previous Owner | Moss Susan H | $200,000 | |
| Previous Owner | Nichols Frank M | $405,000 |
Property History
| Date | Event | Price | Change | Sq Ft Price |
|---|---|---|---|---|
| 04/05/2023 04/05/23 | Sold | $2,075,000 | -3.5% | $502 / Sq Ft |
| 02/02/2023 02/02/23 | Pending | -- | -- | -- |
| 01/24/2023 01/24/23 | For Sale | $2,150,000 | +196.6% | $521 / Sq Ft |
| 06/07/2012 06/07/12 | Sold | $725,000 | 0.0% | $176 / Sq Ft |
| 02/27/2012 02/27/12 | Pending | -- | -- | -- |
| 01/27/2012 01/27/12 | For Sale | $725,000 | -- | $176 / Sq Ft |
Tax History Compared to Growth
Tax History
| Year | Tax Paid | Tax Assessment Tax Assessment Total Assessment is a certain percentage of the fair market value that is determined by local assessors to be the total taxable value of land and additions on the property. | Land | Improvement |
|---|---|---|---|---|
| 2024 | $11,701 | $1,106,600 | -- | -- |
| 2023 | $11,701 | $974,455 | $0 | $0 |
| 2022 | $11,547 | $946,073 | $0 | $0 |
| 2021 | $11,450 | $918,517 | $0 | $0 |
| 2020 | $11,521 | $905,835 | $0 | $0 |
| 2019 | $12,241 | $934,200 | $322,100 | $612,100 |
| 2018 | $8,644 | $680,800 | $238,200 | $442,600 |
| 2017 | $8,703 | $673,900 | $246,200 | $427,700 |
| 2016 | $8,911 | $713,500 | $307,200 | $406,300 |
| 2015 | $9,074 | $671,500 | $222,200 | $449,300 |
| 2014 | $9,432 | $638,300 | $0 | $0 |
Agents Affiliated with this Home
-
Marni Hayden

Seller's Agent in 2023
Marni Hayden
CHROME REALTY LLC
(941) 809-5044
6 in this area
113 Total Sales
-
Bret Lageson
B
Seller Co-Listing Agent in 2023
Bret Lageson
CHROME REALTY LLC
(941) 960-2335
5 in this area
100 Total Sales
-
Frank Pachinger

Buyer's Agent in 2023
Frank Pachinger
RE/MAX
(941) 993-4778
1 in this area
24 Total Sales
-
L
Seller's Agent in 2012
Lynn Robbins
-
Kristy Lonsdale
K
Buyer's Agent in 2012
Kristy Lonsdale
HARRY ROBBINS ASSOC INC
(941) 924-8346
Map
Source: Stellar MLS
MLS Number: A4557675
APN: 0083-15-0027
- 5179 Flicker Field Cir
- 5230 Landings Blvd Unit 101
- 5220 Landings Blvd Unit 104
- 5228 Landings Blvd Unit 202
- 1493 Landings Lake Dr Unit 32
- 1447 Landings Cir Unit 68
- 1444 Landings Cir Unit 72
- 1479 Landings Cir Unit 41
- 1423 Landings Place Unit 59
- 1460 Landings Cir Unit 51
- 5275 Heron Way Unit 102
- 5273 Heron Way Unit 202
- 1720 Kestral Park Way S Unit 49
- 5039 Kestral Park Dr Unit 67
- 5027 Kestral Park Dr Unit 64
- 1612 Starling Dr Unit 101
- 1620 Starling Dr Unit 204
- 1648 Starling Dr Unit 202
- 1654 Starling Dr Unit 201
- 1693 Landings Ln
- 5155 Kestral Park Ln
- 5157 Kestral Park Ln
- 5133 Kestral Park Place
- 5158 Kestral Park Terrace
- 5131 Kestral Park Place
- 5146 Kestral Park Way S
- 5169 Kestral Park Ln
- 5159 Kestral Park Ln
- 1732 Way
- 5167 Kestral Park Ln
- 5129 Kestral Park Place
- 5160 Kestral Park Terrace
- 5134 Kestral Park Way S
- 5170 Kestral Park Terrace
- 5161 Kestral Park Ln
- 5165 Kestral Park Ln
- 5163 Kestral Park Ln
- 5122 Kestral Park Way S
- 5162 Kestral Park Terrace
- 5119 Kestral Park Place
