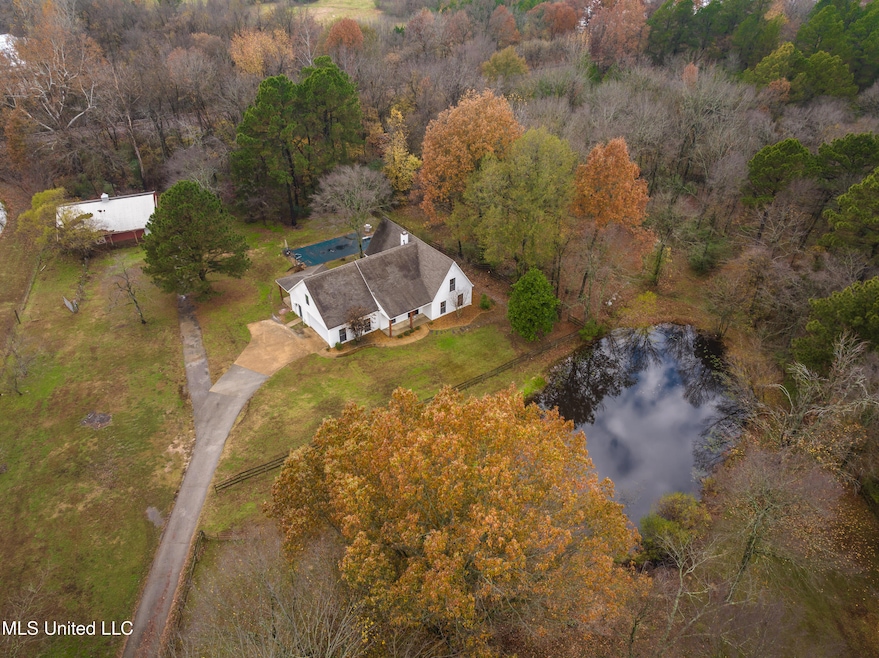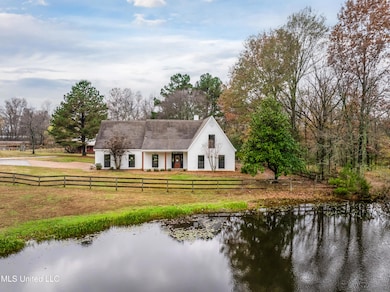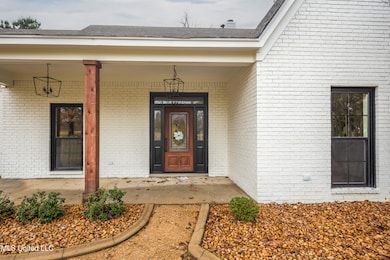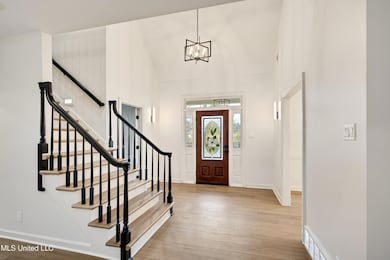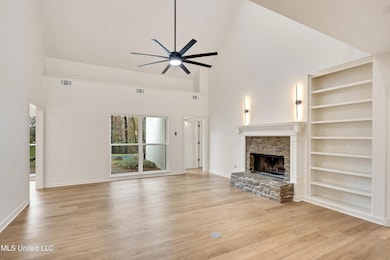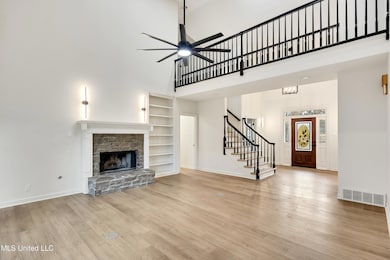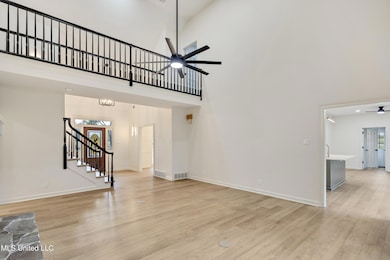
5155 Rolling Pine Cir Unit S Olive Branch, MS 38654
Center Hill NeighborhoodEstimated payment $3,712/month
Highlights
- Barn
- In Ground Pool
- 4.5 Acre Lot
- Center Hill Elementary School Rated A-
- Home fronts a pond
- Freestanding Bathtub
About This Home
5 Bedrooms + Oversized Bonus • Pond • Pool • Barn • 4.5 Acres. Beautifully updated estate on 4.5 acres featuring 5 bedrooms + oversized bonus room and 3.5 baths. This property offers multiple outdoor amenities including a pond, in-ground pool, and a barn with stables, perfect for horses or additional storage. The home has been fully updated with new interior/exterior lighting, new windows, fresh paint inside and out, new hardware, and new LVP flooring. The kitchen shines with a new 36'' gas stove, new stainless-steel dishwasher, new granite countertops, and a new backsplash. All bathrooms have been completely updated. A rare opportunity to enjoy modern updates, spacious acreage, and desirable outdoor features—all in one property. Call today to schedule your private tour of this incredible property!
Home Details
Home Type
- Single Family
Est. Annual Taxes
- $2,515
Year Built
- Built in 1993
Lot Details
- 4.5 Acre Lot
- Home fronts a pond
- Wood Fence
- Landscaped
Parking
- 2 Car Attached Garage
Home Design
- Traditional Architecture
- Brick Exterior Construction
- Slab Foundation
- Composition Roof
Interior Spaces
- 3,797 Sq Ft Home
- 2-Story Property
- Built-In Features
- Crown Molding
- High Ceiling
- Ceiling Fan
- Entrance Foyer
- Great Room with Fireplace
- Fire and Smoke Detector
Kitchen
- Eat-In Kitchen
- Breakfast Bar
- Free-Standing Gas Range
- Recirculated Exhaust Fan
- Dishwasher
- Stainless Steel Appliances
- Granite Countertops
- Built-In or Custom Kitchen Cabinets
- Disposal
Flooring
- Ceramic Tile
- Luxury Vinyl Tile
Bedrooms and Bathrooms
- 5 Bedrooms
- Primary Bedroom on Main
- Dual Closets
- Walk-In Closet
- Double Vanity
- Freestanding Bathtub
- Soaking Tub
- Bathtub Includes Tile Surround
- Separate Shower
Laundry
- Laundry Room
- Laundry on main level
Pool
- In Ground Pool
- Pool Cover
Schools
- Center Hill Elementary And Middle School
- Center Hill High School
Utilities
- Multiple cooling system units
- Central Heating and Cooling System
- Heating System Uses Natural Gas
- Natural Gas Connected
- Well
- Gas Water Heater
- Septic Tank
- High Speed Internet
Additional Features
- Rain Gutters
- Barn
Community Details
- No Home Owners Association
- Whispering Pines Subdivision
Listing and Financial Details
- Assessor Parcel Number 2061010300007200
Map
Home Values in the Area
Average Home Value in this Area
Property History
| Date | Event | Price | List to Sale | Price per Sq Ft |
|---|---|---|---|---|
| 11/25/2025 11/25/25 | For Sale | $665,000 | -- | $175 / Sq Ft |
About the Listing Agent
Christy's Other Listings
Source: MLS United
MLS Number: 4132466
- 10719 Highway 178
- 5816 Rolling Pine Dr N
- 10640 Mississippi 178
- 9490 Mississippi 178
- 2 Bethel Rd
- 1 Bethel Rd
- 10321 Loftin Dr
- 10890 Mississippi 178
- 6144 Magnolia Lakes Dr
- 5480 Polk Ln
- 10482 Lafayette Dr
- 6290 Oak Run Dr E
- 10369 French Fort Dr
- 4289 Becky Sue Cove
- 10262 March Meadows Way
- 10488 Parker Dr Dr Unit Ext
- 12200 Whispering Pines Dr
- 10475 Courtney Cove
- 10865 Paul Coleman Dr
- 4213 Sidlehill Dr
- 5780 Lancaster Dr
- 10790 Wellington Dr
- 10125 Oak Run Dr S
- 6213 Magnolia Lakes Dr
- 10594 Wyckford Dr
- 10289 March Mdws Way
- 10197 March Mdws Way
- 10674 Oak Leaf Dr
- 10626 Oak Leaf Dr
- 6606 Coral Way
- 6476 Farley Dr E
- 5759 Michaelson Dr
- 10102 Williford Dr
- 9923 Adina Cove
- 6936 Magnolia Trail
- 10101 Stephenson Ln
- 6659 Ashland Dr
- 9727 Pigeon Roost Park Cir
- 6759 Valerie Dr
- 6145 Sandbourne E
