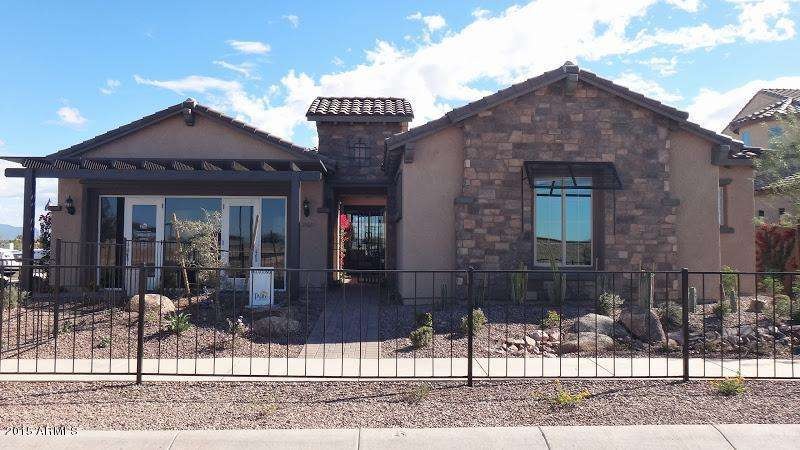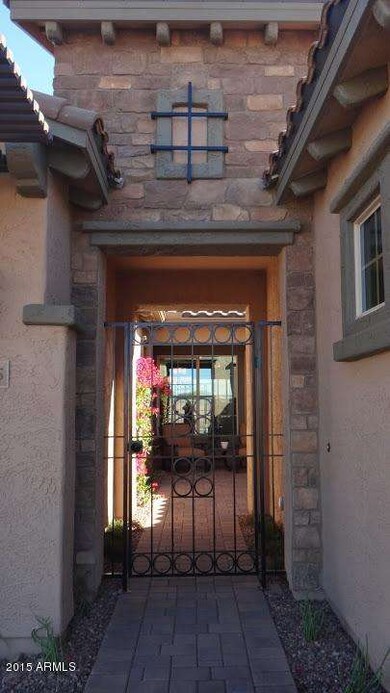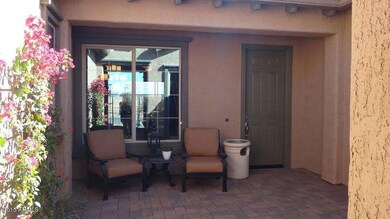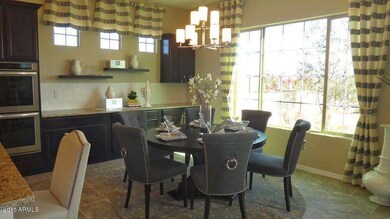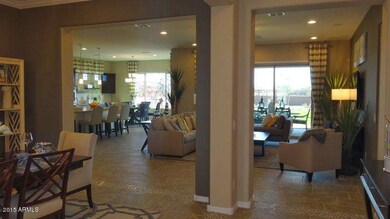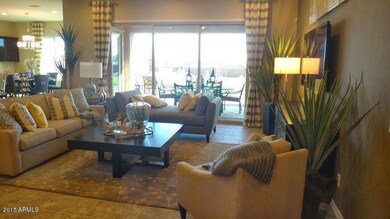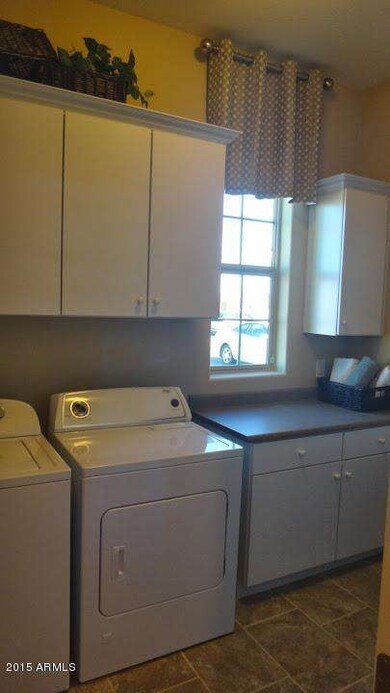
5155 S Bridal Vail Dr Gilbert, AZ 85298
Bridges at Gilbert NeighborhoodHighlights
- Mountain View
- Granite Countertops
- Covered patio or porch
- Power Ranch Elementary School Rated A-
- Private Yard
- Eat-In Kitchen
About This Home
As of July 2022FINAL OPPORTUNITY TO OWN PULTE’S MOST POPULAR SELLING SINGLE STORY PLAN AT THE BRIDGES – THE PATAGONIA!!!!DID I MENTION THAT IT’S THE ACTUAL MODEL HOME!!!! THIS AMAZING HOME SITS ON A BREATHTAKING 13,700SF LOT THAT BACKS TO A GREENBELT, WHICH WAS THE LARGEST OFFERED BY PULTE, AND IF YOU WERE ENVISIONING A PRIVATE RESORT STYLE BACKYARD THIS IS GOING TO BE THE ONE FOR YOU AS THE POSSIBILITIES ARE ENDLESS. THIS HOME BOASTS A TON OF UPGRADES AND AS YOU CAN IMAGINE THIS HOME HAS IT ALL!!!! FROM CUSTOM FRONT YARD LANDSCAPING, TO A KITCHEN THAT WOULD EVEN MAKE A CHEF CRY. THERE’S JUST TOO MUCH TO LIST SO HURRY BEFORE THIS ONE GETS AWAY.
Last Agent to Sell the Property
Robert Bitteker
PCD Realty, LLC License #BR552413000 Listed on: 08/10/2015
Home Details
Home Type
- Single Family
Est. Annual Taxes
- $1,400
Year Built
- Built in 2013
Lot Details
- 0.31 Acre Lot
- Desert faces the front of the property
- Block Wall Fence
- Front and Back Yard Sprinklers
- Sprinklers on Timer
- Private Yard
- Grass Covered Lot
Parking
- 2.5 Car Garage
Home Design
- Wood Frame Construction
- Concrete Roof
- Stucco
Interior Spaces
- 3,361 Sq Ft Home
- 1-Story Property
- Ceiling height of 9 feet or more
- Ceiling Fan
- Double Pane Windows
- Low Emissivity Windows
- Mountain Views
- Security System Owned
Kitchen
- Eat-In Kitchen
- Gas Cooktop
- Built-In Microwave
- Dishwasher
- Kitchen Island
- Granite Countertops
Flooring
- Carpet
- Tile
Bedrooms and Bathrooms
- 4 Bedrooms
- Walk-In Closet
- Primary Bathroom is a Full Bathroom
- 3.5 Bathrooms
- Dual Vanity Sinks in Primary Bathroom
Laundry
- Laundry in unit
- Dryer
- Washer
Outdoor Features
- Covered patio or porch
- Built-In Barbecue
Schools
- Power Ranch Elementary School
- Sossaman Middle School
- Higley High School
Utilities
- Refrigerated Cooling System
- Zoned Heating
- Heating System Uses Natural Gas
- High Speed Internet
- Cable TV Available
Listing and Financial Details
- Home warranty included in the sale of the property
- Legal Lot and Block 047 / 06
- Assessor Parcel Number 304-88-377
Community Details
Overview
- Property has a Home Owners Association
- Bridges At Gilbert Association
- Built by PULTE HOME CORPORATION
- Bridges At Gilbert Subdivision, Patagonia Floorplan
- FHA/VA Approved Complex
Recreation
- Community Playground
- Bike Trail
Ownership History
Purchase Details
Purchase Details
Home Financials for this Owner
Home Financials are based on the most recent Mortgage that was taken out on this home.Purchase Details
Home Financials for this Owner
Home Financials are based on the most recent Mortgage that was taken out on this home.Similar Homes in Gilbert, AZ
Home Values in the Area
Average Home Value in this Area
Purchase History
| Date | Type | Sale Price | Title Company |
|---|---|---|---|
| Quit Claim Deed | -- | None Listed On Document | |
| Warranty Deed | $935,000 | Grand Canyon Title | |
| Special Warranty Deed | $513,465 | Pgp Title Inc |
Mortgage History
| Date | Status | Loan Amount | Loan Type |
|---|---|---|---|
| Previous Owner | $650,000 | New Conventional | |
| Previous Owner | $493,000 | New Conventional | |
| Previous Owner | $454,000 | New Conventional | |
| Previous Owner | $451,200 | New Conventional | |
| Previous Owner | $453,100 | Adjustable Rate Mortgage/ARM | |
| Previous Owner | $51,295 | Credit Line Revolving | |
| Previous Owner | $410,772 | New Conventional |
Property History
| Date | Event | Price | Change | Sq Ft Price |
|---|---|---|---|---|
| 07/20/2022 07/20/22 | Sold | $935,000 | -1.6% | $276 / Sq Ft |
| 06/19/2022 06/19/22 | Pending | -- | -- | -- |
| 06/16/2022 06/16/22 | Price Changed | $950,000 | -3.0% | $280 / Sq Ft |
| 06/13/2022 06/13/22 | Price Changed | $979,000 | -0.6% | $289 / Sq Ft |
| 05/27/2022 05/27/22 | For Sale | $984,900 | +91.8% | $290 / Sq Ft |
| 11/06/2015 11/06/15 | Sold | $513,465 | -0.3% | $153 / Sq Ft |
| 09/23/2015 09/23/15 | Price Changed | $514,990 | 0.0% | $153 / Sq Ft |
| 09/22/2015 09/22/15 | Pending | -- | -- | -- |
| 09/02/2015 09/02/15 | Price Changed | $514,990 | -1.0% | $153 / Sq Ft |
| 08/10/2015 08/10/15 | For Sale | $519,990 | -- | $155 / Sq Ft |
Tax History Compared to Growth
Tax History
| Year | Tax Paid | Tax Assessment Tax Assessment Total Assessment is a certain percentage of the fair market value that is determined by local assessors to be the total taxable value of land and additions on the property. | Land | Improvement |
|---|---|---|---|---|
| 2025 | $3,568 | $45,561 | -- | -- |
| 2024 | $3,702 | $43,392 | -- | -- |
| 2023 | $3,702 | $68,020 | $13,600 | $54,420 |
| 2022 | $3,530 | $52,720 | $10,540 | $42,180 |
| 2021 | $3,586 | $49,920 | $9,980 | $39,940 |
| 2020 | $3,648 | $47,270 | $9,450 | $37,820 |
| 2019 | $3,522 | $43,450 | $8,690 | $34,760 |
| 2018 | $3,389 | $38,610 | $7,720 | $30,890 |
| 2017 | $3,267 | $34,580 | $6,910 | $27,670 |
| 2016 | $3,308 | $38,000 | $7,600 | $30,400 |
| 2015 | $3,426 | $35,860 | $7,170 | $28,690 |
Agents Affiliated with this Home
-
Michelle Nelson
M
Seller's Agent in 2022
Michelle Nelson
ProSmart Realty
(602) 799-4441
2 in this area
54 Total Sales
-
Penny Gould

Buyer's Agent in 2022
Penny Gould
Keller Williams Realty East Valley
(480) 600-3663
1 in this area
43 Total Sales
-
R
Seller's Agent in 2015
Robert Bitteker
PCD Realty, LLC
(480) 391-6000
2,227 Total Sales
Map
Source: Arizona Regional Multiple Listing Service (ARMLS)
MLS Number: 5318745
APN: 304-88-377
- 3471 E Azalea Dr
- 3469 E Indigo St
- 5012 S Girard St
- 5212 S Seton Ct
- 3386 E Strawberry Dr
- 3432 E Strawberry Dr
- 3507 E Alfalfa Dr
- 3523 E Alfalfa Dr
- 3501 E Apricot Ln
- 3532 E Alfalfa Dr
- 3578 E Walnut Rd
- 4926 S Hemet St
- 5085 S Ponderosa Dr
- 5420 S Mariposa Dr
- 3443 E Thornton Ave
- 3675 E Strawberry Dr
- 5407 S Tatum Ln
- 3780 E Rakestraw Ln
- 3796 E Rakestraw Ln
- 3720 E Narrowleaf Dr
