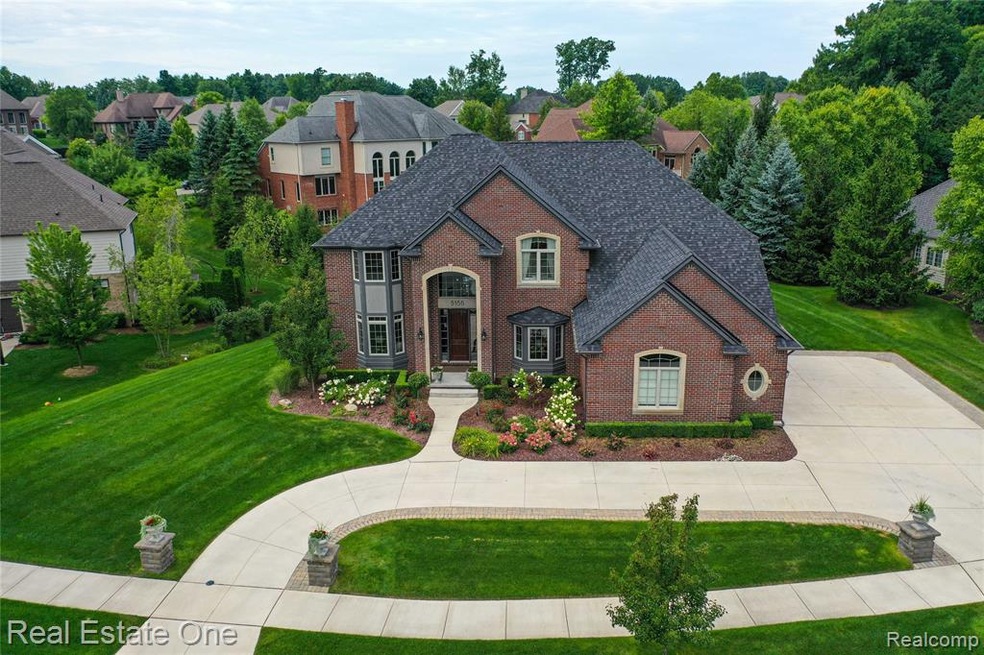
$999,000
- 5 Beds
- 5 Baths
- 3,915 Sq Ft
- 9855 Ortonville Rd
- Clarkston, MI
One of a kind Private Estate on 3 Serene Acres — with potential commercial use/income opportunity too! This is the “unicorn home” you’ve been searching for! Nestled deep in a private thicket of pines, this stunning 5 bedroom, 3.5 bath estate offers 4,000 SF of beautifully remodeled living space, a full basement, luxury amenities, & high-end finishes throughout. The moment you arrive, you’ll be
Jillian Muldoon Full Circle Real Estate Group LLC
