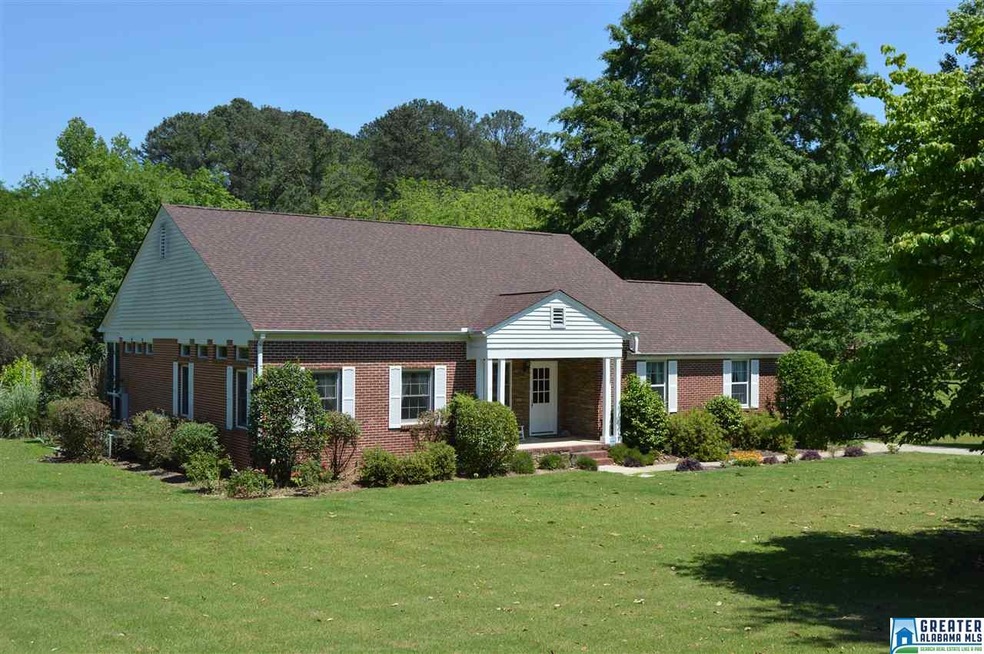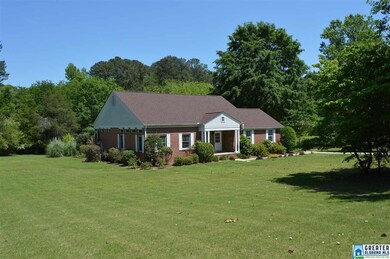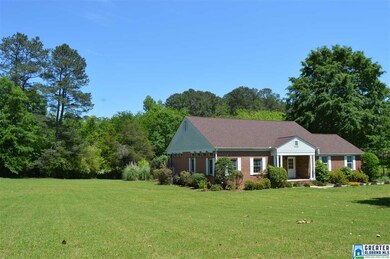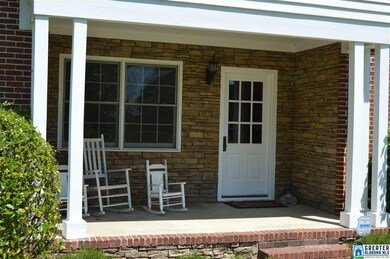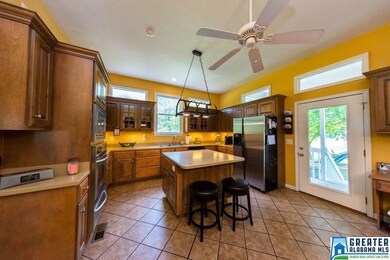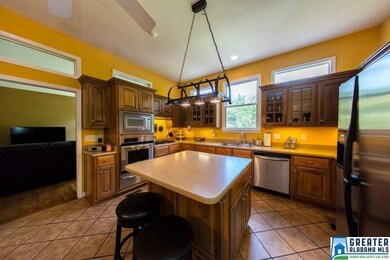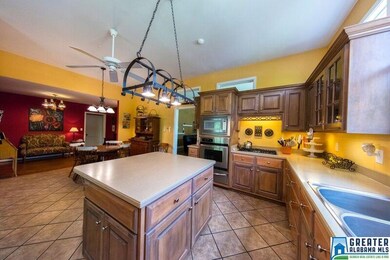
5155 Sutherland Rd Mount Olive, AL 35117
Estimated Value: $296,000 - $355,000
Highlights
- Sitting Area In Primary Bedroom
- Wood Flooring
- Solid Surface Countertops
- Covered Deck
- Attic
- Screened Porch
About This Home
As of July 2016A full brick home HOME nestled on 2.88 acres +/- with a sweet taste of history and overloaded with all the updates you could ever desire, too! So much wonderful living space to enjoy including a kitchen that's "dreamy" for anyone cooking. Oversized den with a beautiful view of the backyard. Master suite is large enough to enjoy a sitting area or desk if desired. Master bath is designed for a KING and QUEEN! Laundry area is extremely spacious with sink plus previous kitchen to be used when needed for holidays and entertaining. You want extras? Look at all these windows, stain steel appliances, hardwoods, tile, and so much more! "Welcome Home" to 5155 Sutherland Road, the next chapter of the story of your life!
Last Agent to Sell the Property
Susanne Traweek
RE/MAX Advantage License #000046208 Listed on: 05/07/2016
Home Details
Home Type
- Single Family
Est. Annual Taxes
- $1,426
Year Built
- 1933
Lot Details
- Interior Lot
- Few Trees
Parking
- 2 Car Detached Garage
- Garage on Main Level
- Rear-Facing Garage
- Driveway
Interior Spaces
- 2,688 Sq Ft Home
- 1-Story Property
- Smooth Ceilings
- Ceiling Fan
- Double Pane Windows
- Window Treatments
- Dining Room
- Den
- Screened Porch
- Keeping Room
- Crawl Space
- Home Security System
- Attic
Kitchen
- Breakfast Bar
- Electric Oven
- Stove
- Built-In Microwave
- Ice Maker
- Dishwasher
- Stainless Steel Appliances
- Kitchen Island
- Solid Surface Countertops
Flooring
- Wood
- Tile
Bedrooms and Bathrooms
- 3 Bedrooms
- Sitting Area In Primary Bedroom
- Split Bedroom Floorplan
- Walk-In Closet
- 3 Full Bathrooms
- Bathtub and Shower Combination in Primary Bathroom
- Garden Bath
- Separate Shower
Laundry
- Laundry Room
- Laundry on main level
- Sink Near Laundry
- Washer and Electric Dryer Hookup
Outdoor Features
- Covered Deck
- Screened Deck
- Screened Patio
- Exterior Lighting
Utilities
- Central Heating and Cooling System
- Multiple Water Heaters
- Septic Tank
Community Details
- $12 Other Monthly Fees
Listing and Financial Details
- Assessor Parcel Number 14-00-09-4-001-005.000
Ownership History
Purchase Details
Home Financials for this Owner
Home Financials are based on the most recent Mortgage that was taken out on this home.Purchase Details
Purchase Details
Similar Homes in Mount Olive, AL
Home Values in the Area
Average Home Value in this Area
Purchase History
| Date | Buyer | Sale Price | Title Company |
|---|---|---|---|
| Gray Steven J | $250,000 | -- | |
| Wgb Llc | $92,720 | None Available | |
| Smith James Michael | -- | -- |
Mortgage History
| Date | Status | Borrower | Loan Amount |
|---|---|---|---|
| Open | Gray Steven J | $200,000 | |
| Closed | Gray Steven J | $24,900 | |
| Previous Owner | Smith James Michael | $159,600 | |
| Previous Owner | Smith James Michael | $50,000 | |
| Previous Owner | Smith James Michael | $184,607 |
Property History
| Date | Event | Price | Change | Sq Ft Price |
|---|---|---|---|---|
| 07/28/2016 07/28/16 | Sold | $250,000 | -7.4% | $93 / Sq Ft |
| 06/24/2016 06/24/16 | Pending | -- | -- | -- |
| 05/07/2016 05/07/16 | For Sale | $269,900 | -- | $100 / Sq Ft |
Tax History Compared to Growth
Tax History
| Year | Tax Paid | Tax Assessment Tax Assessment Total Assessment is a certain percentage of the fair market value that is determined by local assessors to be the total taxable value of land and additions on the property. | Land | Improvement |
|---|---|---|---|---|
| 2024 | $1,426 | $33,420 | -- | -- |
| 2022 | $1,207 | $25,130 | $4,990 | $20,140 |
| 2021 | $930 | $19,610 | $4,990 | $14,620 |
| 2020 | $930 | $19,610 | $4,990 | $14,620 |
| 2019 | $930 | $19,620 | $0 | $0 |
| 2018 | $1,035 | $21,720 | $0 | $0 |
| 2017 | $1,023 | $21,480 | $0 | $0 |
| 2016 | $890 | $18,820 | $0 | $0 |
| 2015 | $890 | $18,820 | $0 | $0 |
| 2014 | $1,067 | $19,720 | $0 | $0 |
| 2013 | $1,067 | $18,560 | $0 | $0 |
Agents Affiliated with this Home
-
S
Seller's Agent in 2016
Susanne Traweek
RE/MAX
-
Mike Mealer

Buyer's Agent in 2016
Mike Mealer
Keller Williams Metro North
(205) 531-0326
2 in this area
40 Total Sales
Map
Source: Greater Alabama MLS
MLS Number: 749479
APN: 14-00-09-4-001-005.000
- 5200 Sutherland Rd
- 5113 Biddle Cir Unit Lot
- 587 Springdale Rd
- 5300 Pinecrest Dr
- 373 Oakhurst St
- 5373 Shady Grove Rd
- 4420 Longwood Dr
- 4334 Springbrook Ln
- 5635 Hicks Chapel Rd
- 4756 Hand Ln
- 4865 Mae Beth Cir
- 457 Avon Cir
- 87 Springdale Dr
- 3012 Watts Dr
- 4421 Ridgeland Dr
- 309 Springdale Dr
- 1132 Fieldstown Rd
- 1355 Woodridge Place
- 1352 Woodridge Place
- 5421 Etta Dr
- 5155 Sutherland Rd
- 5175 Sutherland Rd
- 5139 Sutherland Rd
- 5189 Sutherland Rd
- 5133 Sutherland Rd
- 5174 Sutherland Rd
- 5158 Sutherland Rd
- 700 Westwood Rd
- 5140 Sutherland Rd
- 5132 Sutherland Rd
- 5113 Sutherland Rd
- 5201 Sutherland Rd
- 710 Westwood Rd
- 720 Westwood Rd
- 5220 Rebecca Ln
- 5101 Sutherland Rd
- 5136 Sutherland Rd
- 711 Westwood Rd
- 5112 Sutherland Rd
- 730 Westwood Rd
