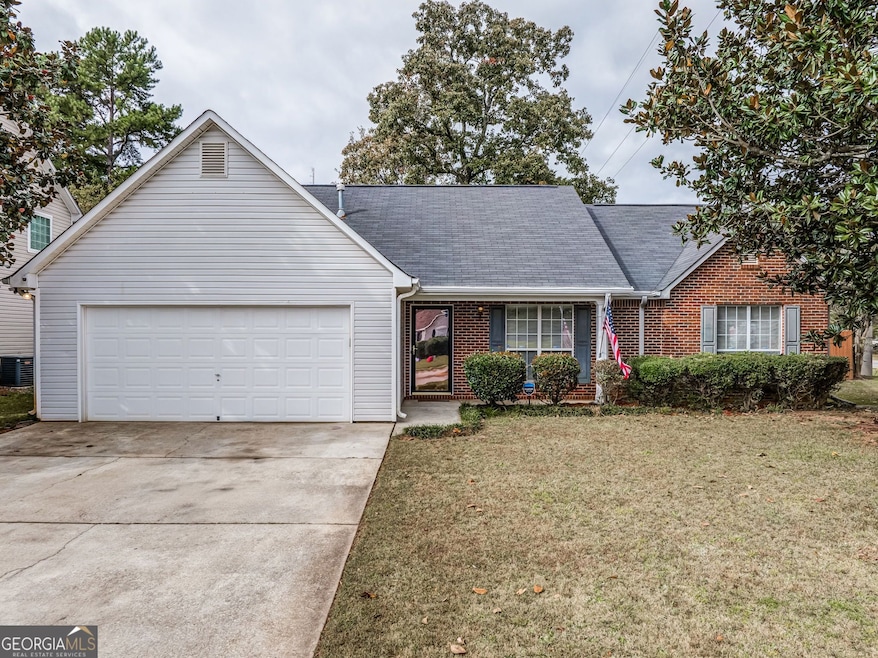5155 Towne Park Dr McDonough, GA 30252
Estimated payment $1,903/month
Highlights
- Craftsman Architecture
- Wood Flooring
- Corner Lot
- Clubhouse
- Sun or Florida Room
- High Ceiling
About This Home
Welcome Home! This beautiful, 3BR-2BA single-story home is situated in a quiet subdivision in a desirable Henry County school district. This well-maintained home features beautiful hardwood floors, a separate dining room, and oversized great room with fireplace. The oversized primary suite offers his/hers walk-in closet, double vanities, and a private en suite bathroom. Large secondary bedrooms. Enjoy entertaining or relaxing on the large patio that overlooks a private, fenced backyard. New appliances including stainless steel refrigerator, oven/range. Roof is less than 5 years old. Water heater 1 year old. Conveniently located near shopping, restaurants, and easy highway access. Swim/Tennis community. Text 884285 TO 35620 for more info.
Home Details
Home Type
- Single Family
Est. Annual Taxes
- $3,482
Year Built
- Built in 2000
Lot Details
- 0.25 Acre Lot
- Privacy Fence
- Wood Fence
- Back Yard Fenced
- Corner Lot
- Level Lot
HOA Fees
- $29 Monthly HOA Fees
Parking
- 2 Car Garage
Home Design
- Craftsman Architecture
- Ranch Style House
- Traditional Architecture
- Slab Foundation
- Composition Roof
Interior Spaces
- 1,744 Sq Ft Home
- Tray Ceiling
- High Ceiling
- Ceiling Fan
- Skylights
- Factory Built Fireplace
- Fireplace With Gas Starter
- Entrance Foyer
- Family Room with Fireplace
- Breakfast Room
- Formal Dining Room
- Home Office
- Sun or Florida Room
Kitchen
- Microwave
- Dishwasher
- Kitchen Island
- Solid Surface Countertops
Flooring
- Wood
- Carpet
- Tile
Bedrooms and Bathrooms
- 3 Main Level Bedrooms
- Walk-In Closet
- 2 Full Bathrooms
Outdoor Features
- Patio
- Shed
Schools
- Tussahaw Elementary School
Utilities
- Central Heating and Cooling System
- Heating System Uses Natural Gas
- Gas Water Heater
- High Speed Internet
- Phone Available
- Cable TV Available
Listing and Financial Details
- Tax Lot 168
Community Details
Overview
- Association fees include ground maintenance, swimming, tennis
- City Square Subdivision
Amenities
- Clubhouse
Recreation
- Tennis Courts
- Community Pool
Map
Home Values in the Area
Average Home Value in this Area
Tax History
| Year | Tax Paid | Tax Assessment Tax Assessment Total Assessment is a certain percentage of the fair market value that is determined by local assessors to be the total taxable value of land and additions on the property. | Land | Improvement |
|---|---|---|---|---|
| 2025 | $40 | $105,240 | $14,000 | $91,240 |
| 2024 | $40 | $113,120 | $14,000 | $99,120 |
| 2023 | $40 | $104,240 | $12,000 | $92,240 |
| 2022 | $40 | $91,720 | $12,000 | $79,720 |
| 2021 | $728 | $60,400 | $11,174 | $49,226 |
| 2020 | $728 | $59,160 | $10,000 | $49,160 |
| 2019 | $753 | $55,000 | $10,000 | $45,000 |
| 2018 | $710 | $52,200 | $8,000 | $44,200 |
| 2016 | $488 | $37,600 | $6,000 | $31,600 |
| 2015 | $515 | $36,800 | $6,000 | $30,800 |
| 2014 | -- | $33,440 | $6,000 | $27,440 |
Property History
| Date | Event | Price | List to Sale | Price per Sq Ft |
|---|---|---|---|---|
| 03/06/2024 03/06/24 | For Sale | $300,000 | 0.0% | $172 / Sq Ft |
| 02/06/2024 02/06/24 | Off Market | $300,000 | -- | -- |
| 02/03/2024 02/03/24 | For Sale | $300,000 | 0.0% | $172 / Sq Ft |
| 01/05/2024 01/05/24 | Off Market | $300,000 | -- | -- |
| 10/25/2023 10/25/23 | For Sale | $300,000 | -- | $172 / Sq Ft |
Purchase History
| Date | Type | Sale Price | Title Company |
|---|---|---|---|
| Warranty Deed | $151,000 | -- | |
| Deed | $144,000 | -- | |
| Deed | $136,900 | -- |
Mortgage History
| Date | Status | Loan Amount | Loan Type |
|---|---|---|---|
| Open | $151,000 | VA | |
| Previous Owner | $135,050 | FHA |
Source: Georgia MLS
MLS Number: 10213814
APN: 108B-01-001-000
- 6005 Winston Trace
- 102 Racetrack Rd
- 720 City Park Dr
- 218 Daisy Cir
- 6195 Winston Trace
- 191 Daisy Cir
- 1025 City Park Dr
- 500 Tulip Ln
- 935 City Park Dr
- 1750 Courtyard Ln
- The Ramsey II 3-M Plan at Symphony Park
- The Harvey 3-M Plan at Symphony Park
- The Sedona 3-M Plan at Symphony Park
- The Austin 3-M Plan at Symphony Park
- The Laurel 3-M Plan at Symphony Park
- The Austin with Bonus 3-M Plan at Symphony Park
- The Winston 3-M Plan at Symphony Park
- The Redland 3-M Plan at Symphony Park
- The Logan 3-M Plan at Symphony Park
- The Bridgestone 3-M Plan at Symphony Park
- 551 Racetrack Rd
- 5055 Towne Park Dr
- 100 Greystone Dr
- 5000 Village Run Dr
- 101 Daisy Cir
- 518 Tulip Ln
- 6190 Winston Trace
- 1820 Towne Park Dr
- 541 Tulip Ln
- 200 Travis Dr
- 150 S Cola Welch Pkwy
- 148 Daisy Cir
- 5345 Yellow Pine Dr
- 1255 Lafayette Square
- 155 Cola Welch Pkwy
- 624 Benjamin Ct
- 5055 Tussahaw Way
- 2030 Tussahaw Crossing
- 706 Denise Ct
- 5135 Tussahaw Crossing

