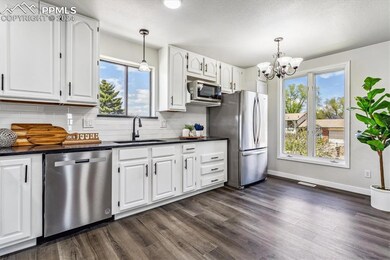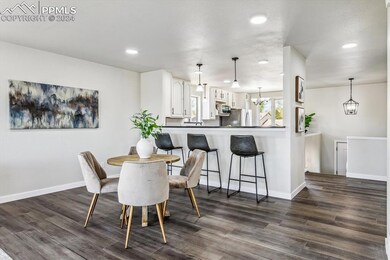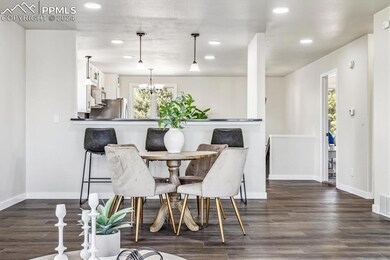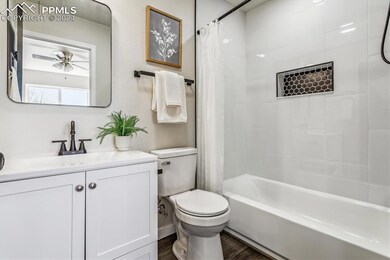
5155 Victory Rd Colorado Springs, CO 80911
Security-Widefield NeighborhoodHighlights
- Mountain View
- Main Floor Bedroom
- Great Room
- Deck
- Corner Lot
- 2 Car Detached Garage
About This Home
As of June 2024WOW. This is the one you have been waiting for. When the bi-level homes first started to become popular it was because of their amazing use of space . They make the house feel so much bigger. This one is no exception. Gorgeous total remodel. The upper level will instantly grab you rattention with its spacious kitchen. Gorgeous quartz premium Statvario Nevo sits atop of tons of cabinetry. Custom tile backsplash and Appliances are all stainless steel. The living room is large and features some wonderful views of Pikes Peak. Just off the living room, french doors will lead you to a huge Primary Bedroom and bathroom. All fully renovated as you would expect. Another bedroom and full bath complete the upper level. In the lower level, you get 2 more bedrooms, 1 fully renovated bathroom making this house a 4 bed 3 bath perfect for buyers of all sizes. The lower level also has a 2nd family/flex room. Laundry, mechanical and storage will also surprise you. Now lets get to the extra things you weren't expecting. Off the upper level is a great deck with insane views. Below it a covered patio, and more decking. There is also an awesome playhouse that I wish I had growing up. The outdoor options are endless. The house also has a 2 car garage perfect for your vehicles, tools and toys. Being on the corner means one less neighbor. With easy access to the freeways and airport makes this house splendid. New AC. Newer windows. Washer and dryer included.This one should not last long
Last Agent to Sell the Property
928 Holdings LLC dba ReLogic Listed on: 04/26/2024
Home Details
Home Type
- Single Family
Est. Annual Taxes
- $1,434
Year Built
- Built in 1991
Lot Details
- 6,351 Sq Ft Lot
- Corner Lot
Parking
- 2 Car Detached Garage
- Garage Door Opener
Home Design
- Bi-Level Home
- Shingle Roof
- Masonite
Interior Spaces
- 2,275 Sq Ft Home
- French Doors
- Great Room
- Mountain Views
Kitchen
- Oven
- Microwave
- Dishwasher
- Disposal
Flooring
- Carpet
- Laminate
- Tile
Bedrooms and Bathrooms
- 4 Bedrooms
- Main Floor Bedroom
Laundry
- Laundry on lower level
- Dryer
- Washer
Additional Features
- Remote Devices
- Deck
- Forced Air Heating and Cooling System
Ownership History
Purchase Details
Home Financials for this Owner
Home Financials are based on the most recent Mortgage that was taken out on this home.Purchase Details
Home Financials for this Owner
Home Financials are based on the most recent Mortgage that was taken out on this home.Purchase Details
Home Financials for this Owner
Home Financials are based on the most recent Mortgage that was taken out on this home.Purchase Details
Purchase Details
Home Financials for this Owner
Home Financials are based on the most recent Mortgage that was taken out on this home.Purchase Details
Purchase Details
Purchase Details
Purchase Details
Purchase Details
Similar Homes in Colorado Springs, CO
Home Values in the Area
Average Home Value in this Area
Purchase History
| Date | Type | Sale Price | Title Company |
|---|---|---|---|
| Special Warranty Deed | $465,900 | Chicago Title | |
| Personal Reps Deed | $340,000 | Empire Title | |
| Quit Claim Deed | -- | -- | |
| Warranty Deed | $174,900 | -- | |
| Interfamily Deed Transfer | -- | Stewart Title | |
| Interfamily Deed Transfer | -- | Stewart Title | |
| Quit Claim Deed | -- | -- | |
| Quit Claim Deed | -- | First American Title | |
| Deed | $3,000 | -- | |
| Deed | -- | -- | |
| Deed | -- | -- | |
| Deed | -- | -- |
Mortgage History
| Date | Status | Loan Amount | Loan Type |
|---|---|---|---|
| Open | $18,076 | New Conventional | |
| Open | $451,923 | New Conventional | |
| Previous Owner | $675,000 | Construction | |
| Previous Owner | $50,000 | Credit Line Revolving | |
| Previous Owner | $182,302 | FHA | |
| Previous Owner | $198,921 | FHA | |
| Previous Owner | $31,578 | Unknown | |
| Previous Owner | $182,500 | Unknown | |
| Previous Owner | $139,920 | Unknown | |
| Previous Owner | $34,980 | Stand Alone Second | |
| Previous Owner | $118,100 | Unknown | |
| Previous Owner | $20,000 | Credit Line Revolving | |
| Previous Owner | $90,000 | Unknown | |
| Closed | $0 | No Value Available |
Property History
| Date | Event | Price | Change | Sq Ft Price |
|---|---|---|---|---|
| 06/05/2024 06/05/24 | Sold | $465,900 | 0.0% | $205 / Sq Ft |
| 05/08/2024 05/08/24 | Off Market | $465,900 | -- | -- |
| 04/26/2024 04/26/24 | For Sale | $465,900 | +37.0% | $205 / Sq Ft |
| 02/26/2024 02/26/24 | Sold | $340,000 | -8.1% | $149 / Sq Ft |
| 02/13/2024 02/13/24 | Pending | -- | -- | -- |
| 01/20/2024 01/20/24 | For Sale | $370,000 | -- | $163 / Sq Ft |
Tax History Compared to Growth
Tax History
| Year | Tax Paid | Tax Assessment Tax Assessment Total Assessment is a certain percentage of the fair market value that is determined by local assessors to be the total taxable value of land and additions on the property. | Land | Improvement |
|---|---|---|---|---|
| 2025 | $1,861 | $29,230 | -- | -- |
| 2024 | $1,809 | $28,720 | $4,820 | $23,900 |
| 2023 | $1,809 | $28,720 | $4,820 | $23,900 |
| 2022 | $1,434 | $19,210 | $3,340 | $15,870 |
| 2021 | $1,546 | $19,760 | $3,430 | $16,330 |
| 2020 | $1,190 | $14,770 | $3,000 | $11,770 |
| 2019 | $1,183 | $14,770 | $3,000 | $11,770 |
| 2018 | $1,085 | $12,640 | $2,250 | $10,390 |
| 2017 | $1,097 | $12,640 | $2,250 | $10,390 |
| 2016 | $886 | $12,460 | $2,390 | $10,070 |
| 2015 | $908 | $12,460 | $2,390 | $10,070 |
| 2014 | $806 | $11,110 | $2,150 | $8,960 |
Agents Affiliated with this Home
-
Kenneth O'Donnell

Seller's Agent in 2024
Kenneth O'Donnell
928 Holdings LLC dba ReLogic
(720) 841-8909
1 in this area
61 Total Sales
-
Ray Brown

Seller's Agent in 2024
Ray Brown
RE/MAX
(719) 322-6030
2 in this area
104 Total Sales
-
Josie Yankee
J
Buyer's Agent in 2024
Josie Yankee
Keller Williams Partners
(719) 370-2288
1 in this area
2 Total Sales
-
Cole Underwood

Buyer's Agent in 2024
Cole Underwood
RE/MAX
(719) 200-4610
3 in this area
187 Total Sales
Map
Source: Pikes Peak REALTOR® Services
MLS Number: 5479430
APN: 65013-15-012
- 4230 Arvol Cir
- 4224 Sandberg Dr
- 5317 Goodview Dr
- 5160 Manzana Dr
- 4113 Morado Dr
- 4388 Excursion Dr
- 5021 Bradley Cir
- 4425 Windmill Creek Way
- 4530 Windmill Creek Way
- 4059 Cooke Ln
- 5219 Sparrow Hawk Way
- 4110 Novia Dr
- 5135 Webbed Foot Way
- 4935 Elm Grove Dr
- 3905 Allgood Dr
- 4647 Fencer Rd
- 4035 Cantrell Dr
- 4830 Elm Grove Dr
- 5050 Elm Grove Dr
- 5001 Barnstormers Ave






