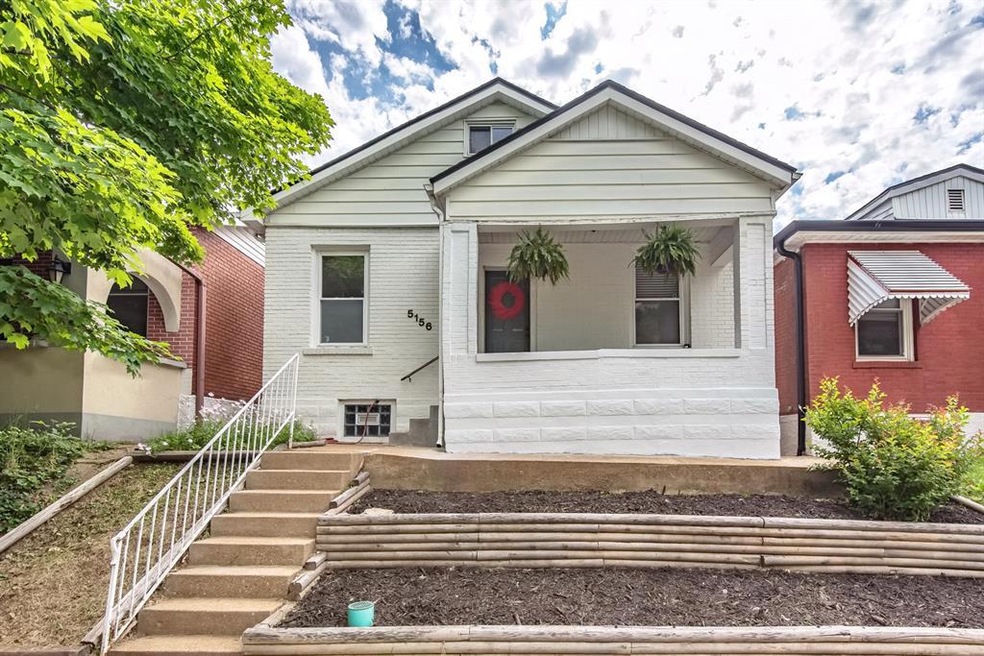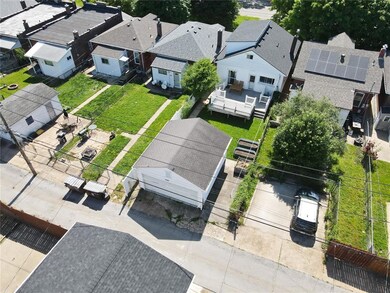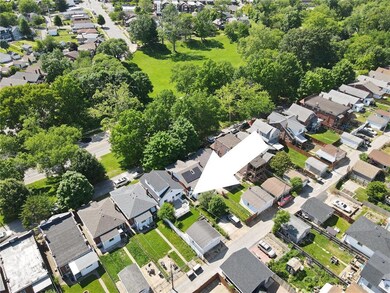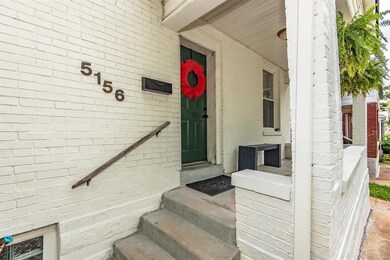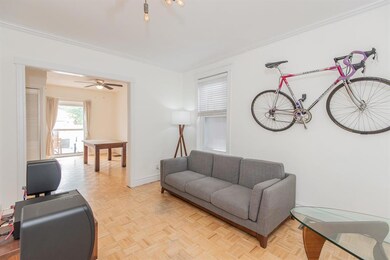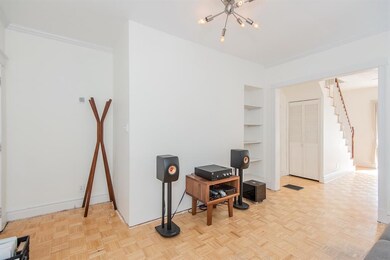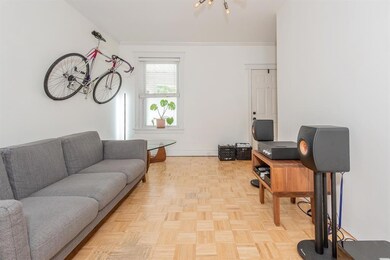
5156 Christy Ave Saint Louis, MO 63116
Bevo Mill NeighborhoodEstimated payment $958/month
Highlights
- Deck
- Private Yard
- Covered patio or porch
- Wood Flooring
- No HOA
- 2 Car Detached Garage
About This Home
OPEN HOUSE CANCELLED! WOW, what a great place to call HOME! Outstanding location across from Christy Park feat. oversized TWO car garage, large multi-level composite deck, gardening areas, main floor bedroom+++ Inviting covered front porch welcomes you to the inside of this Brick charmer. This spacious home is ideal for a first-time buyer with its great floor plan & high ceilings that create a bright, spacious feel. Kitchen boasts stainless steel appliances incl. a dishwasher. Relax on covered front porch w/ park views, or enjoy the fenced backyard - perfect for pets, gardening, BBQs or entertaining. Garage offers extra storage, workshop potential, or hassle-free parking. Plus, a full walkout basement provides even more space & options. Comes with passed occupancy AND home warranty. This could also be a great rental to be added to your portfolio! Nestled on a quiet one-way street, this home captures the character & charm of historic South St. Louis, close to all restaurants/bar/shopping+++
Home Details
Home Type
- Single Family
Est. Annual Taxes
- $1,533
Year Built
- Built in 1912
Lot Details
- 3,354 Sq Ft Lot
- Private Yard
Parking
- 2 Car Detached Garage
- Off-Street Parking
Home Design
- Brick Exterior Construction
- Pitched Roof
Interior Spaces
- 1,217 Sq Ft Home
- 1.5-Story Property
- Wood Flooring
- Basement Fills Entire Space Under The House
Kitchen
- <<microwave>>
- Dishwasher
Bedrooms and Bathrooms
- 3 Bedrooms
- 1 Full Bathroom
Outdoor Features
- Deck
- Covered patio or porch
Schools
- Buder Elem. Elementary School
- Long Middle Community Ed. Center
- Roosevelt High School
Utilities
- Forced Air Heating and Cooling System
Community Details
- No Home Owners Association
Listing and Financial Details
- Home warranty included in the sale of the property
- Assessor Parcel Number 5553-03-0070-0
Map
Home Values in the Area
Average Home Value in this Area
Tax History
| Year | Tax Paid | Tax Assessment Tax Assessment Total Assessment is a certain percentage of the fair market value that is determined by local assessors to be the total taxable value of land and additions on the property. | Land | Improvement |
|---|---|---|---|---|
| 2025 | $1,533 | $20,340 | $1,140 | $19,200 |
| 2024 | $1,459 | $17,980 | $1,140 | $16,840 |
| 2023 | $1,459 | $17,980 | $1,140 | $16,840 |
| 2022 | $1,388 | $16,450 | $1,140 | $15,310 |
| 2021 | $1,386 | $16,450 | $1,140 | $15,310 |
| 2020 | $1,282 | $15,310 | $1,140 | $14,170 |
| 2019 | $1,278 | $15,310 | $1,140 | $14,170 |
| 2018 | $1,175 | $13,620 | $1,140 | $12,480 |
| 2017 | $1,155 | $13,620 | $1,140 | $12,480 |
| 2016 | $957 | $11,080 | $1,140 | $9,940 |
| 2015 | $869 | $11,080 | $1,140 | $9,940 |
| 2014 | $874 | $11,080 | $1,140 | $9,940 |
| 2013 | -- | $11,150 | $1,140 | $10,010 |
Property History
| Date | Event | Price | Change | Sq Ft Price |
|---|---|---|---|---|
| 05/23/2025 05/23/25 | For Sale | $149,900 | -- | $123 / Sq Ft |
Purchase History
| Date | Type | Sale Price | Title Company |
|---|---|---|---|
| Warranty Deed | -- | Title Partners | |
| Interfamily Deed Transfer | -- | None Available | |
| Warranty Deed | -- | -- | |
| Corporate Deed | -- | -- | |
| Warranty Deed | -- | -- | |
| Trustee Deed | $57,715 | First American Title |
Mortgage History
| Date | Status | Loan Amount | Loan Type |
|---|---|---|---|
| Open | $98,000 | New Conventional | |
| Previous Owner | $96,914 | FHA | |
| Previous Owner | $108,705 | FHA | |
| Previous Owner | $54,959 | FHA |
Similar Homes in Saint Louis, MO
Source: MARIS MLS
MLS Number: MIS25034085
APN: 5553-03-0070-0
- 5141 Dresden Ave
- 5140 Christy Ave
- 5128 Christy Ave
- 5134 Cologne Ave
- 5119 Dresden Ave
- 5327 West Ave
- 5336 West Ave
- 4504 Eichelberger St
- 5348 Gilson Ave
- 4627 Wilcox Ave
- 4645 Wilcox Ave
- 5944 Wanda Ave
- 6005 Carlsbad Ave
- 5505 S Kingshighway Blvd
- 4400 Delor St
- 4324 Gertrude Ave
- 6033 Carlsbad Ave
- 4441 Wallace St
- 4763 Goethe Ave
- 4950 Eichelberger St
- 4630 Wilcox Ave
- 6025 Carlsbad Ave
- 4437 Itaska St
- 5312 Delor St
- 5173 Eichelberger St
- 5011 Devonshire Ave Unit B
- 4922 Holly Hills Ave Unit A (2F)
- 5401 Eichelberger St Unit 1B
- 4922 Winona Ave Unit 1a
- 5302 Sutherland Ave Unit A
- 4967 Lindenwood Ave Unit 1W
- 4002 Wilmington Ave Unit 9
- 5006 Mardel Ave
- 5039 Mardel Ave Unit 5039 Mardel
- 4972 Tholozan Ave Unit Lower
- 5706 Eichelberger St
- 4988 Tholozan Ave Unit FIRST FLOOR
- 3704 Hereford St Unit 1N
- 3931 Delor St
- 5216 Mardel Ave
