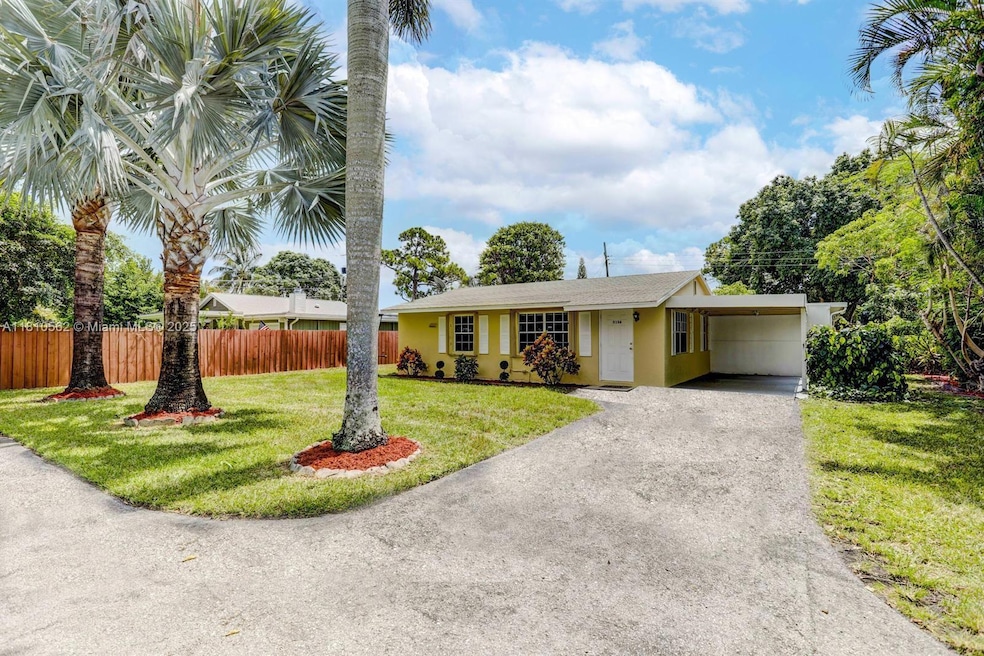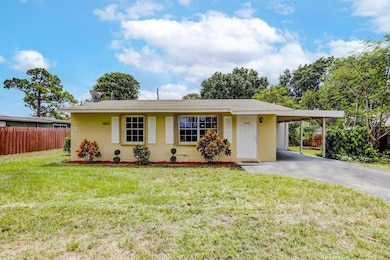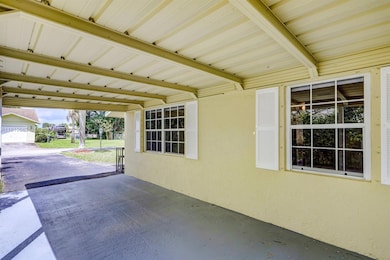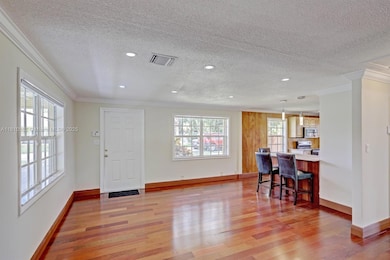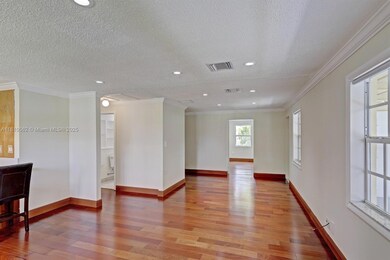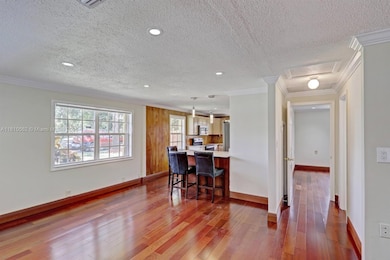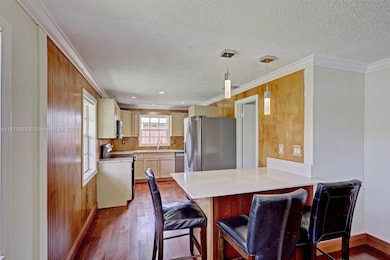5156 Hartwick Ln West Palm Beach, FL 33415
Cannongate NeighborhoodEstimated payment $2,380/month
Total Views
1,606
3
Beds
2
Baths
832
Sq Ft
$468
Price per Sq Ft
Highlights
- Wood Flooring
- Sun or Florida Room
- Cooking Island
- Garden View
- No HOA
- Complete Accordion Shutters
About This Home
3 Bed 2 bath Single Family Home. Unincorporated PBC. NO HOA. Carport parking on end of private road. Only 3 homes on Hartwick Lane. Open floorplan. Large Master Bedroom and bath. Very updated home. Family room can be used for bedroom with Mini Split Ac unit and laundry sink. Separate laundry room with french doors leading to private backyard. Detached large storage shed. Large second bedroom and hall bath. Kitchen is update with wood cabinets and granite counters. Stainless Appliance Package.
Home Details
Home Type
- Single Family
Est. Annual Taxes
- $4,081
Year Built
- Built in 1956
Lot Details
- 3,920 Sq Ft Lot
- North Facing Home
- Property is zoned RM
Home Design
- Barrel Roof Shape
- Concrete Block And Stucco Construction
Interior Spaces
- 832 Sq Ft Home
- 1-Story Property
- Built-In Features
- Ceiling Fan
- Awning
- Sun or Florida Room
- Wood Flooring
- Garden Views
Kitchen
- Electric Range
- Cooking Island
- Disposal
Bedrooms and Bathrooms
- 3 Bedrooms
- 2 Full Bathrooms
Laundry
- Dryer
- Washer
Home Security
- Complete Accordion Shutters
- Partial Storm Protection
Parking
- 1 Carport Space
- Driveway
- Open Parking
Utilities
- Central Heating and Cooling System
- Well
- Electric Water Heater
- Septic Tank
Community Details
- No Home Owners Association
Listing and Financial Details
- Assessor Parcel Number 00424402000001260
Map
Create a Home Valuation Report for This Property
The Home Valuation Report is an in-depth analysis detailing your home's value as well as a comparison with similar homes in the area
Home Values in the Area
Average Home Value in this Area
Tax History
| Year | Tax Paid | Tax Assessment Tax Assessment Total Assessment is a certain percentage of the fair market value that is determined by local assessors to be the total taxable value of land and additions on the property. | Land | Improvement |
|---|---|---|---|---|
| 2024 | $4,081 | $258,012 | -- | -- |
| 2023 | $3,972 | $250,497 | $0 | $0 |
| 2022 | $3,932 | $243,201 | $0 | $0 |
| 2021 | $2,613 | $122,834 | $52,800 | $70,034 |
| 2020 | $2,580 | $120,523 | $69,300 | $51,223 |
| 2019 | $863 | $47,231 | $0 | $0 |
| 2018 | $802 | $46,350 | $0 | $0 |
| 2017 | $747 | $45,397 | $0 | $0 |
| 2016 | $736 | $44,463 | $0 | $0 |
| 2015 | $739 | $44,154 | $0 | $0 |
| 2014 | $740 | $43,804 | $0 | $0 |
Source: Public Records
Property History
| Date | Event | Price | List to Sale | Price per Sq Ft | Prior Sale |
|---|---|---|---|---|---|
| 07/01/2025 07/01/25 | Pending | -- | -- | -- | |
| 05/27/2025 05/27/25 | For Sale | $389,000 | +27.5% | $468 / Sq Ft | |
| 10/22/2021 10/22/21 | Sold | $305,000 | -1.3% | $367 / Sq Ft | View Prior Sale |
| 09/22/2021 09/22/21 | Pending | -- | -- | -- | |
| 09/08/2021 09/08/21 | For Sale | $309,000 | -- | $371 / Sq Ft |
Source: MIAMI REALTORS® MLS
Purchase History
| Date | Type | Sale Price | Title Company |
|---|---|---|---|
| Warranty Deed | $389,000 | Trident Title | |
| Warranty Deed | $389,000 | Trident Title | |
| Warranty Deed | $305,000 | First American Title Ins Co | |
| Interfamily Deed Transfer | -- | None Available | |
| Special Warranty Deed | $45,000 | None Available | |
| Trustee Deed | -- | None Available |
Source: Public Records
Mortgage History
| Date | Status | Loan Amount | Loan Type |
|---|---|---|---|
| Open | $381,954 | FHA | |
| Closed | $381,954 | FHA | |
| Previous Owner | $299,475 | New Conventional |
Source: Public Records
Source: MIAMI REALTORS® MLS
MLS Number: A11810562
APN: 00-42-44-02-00-000-1260
Nearby Homes
- 0 Tropical Ave
- 4882 S Katrina Cir
- 5173 El Claro Cir
- 80 Pheasant Run Blvd
- 166 Neva Dr
- 87 Pheasant Run Blvd
- 5328 Bosque Ln Unit 67
- 5510 Pointer Dr
- 33 Plumage Ln
- 5271 Wallis Rd
- 5288 Bosque Ln Unit 53
- 5344 Bosque Ln Unit 104
- 399 Glenwood Dr
- 68 Old Bridge Rd
- 5075 Grant Ln
- 447 Tall Pines Rd
- 5508 Cannon Way Unit C
- 664 S Haverhill Rd
- 5117 Society Place W Unit C
- 4828 Orleans Ct Unit B
