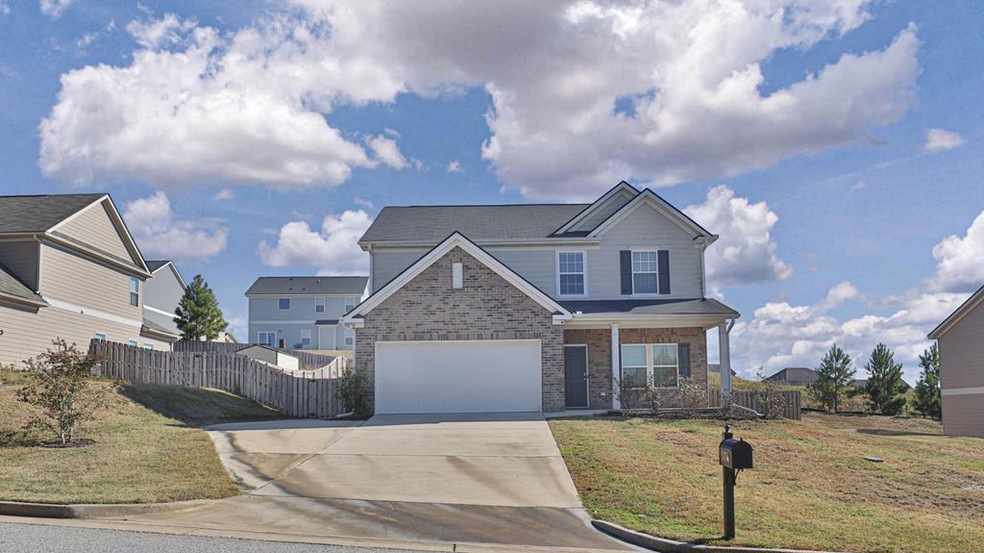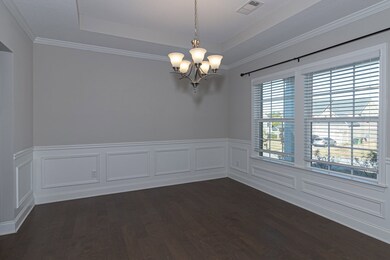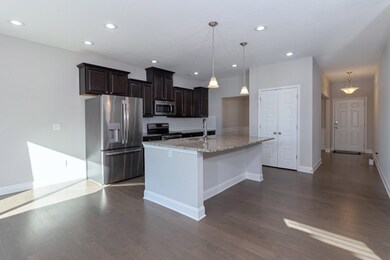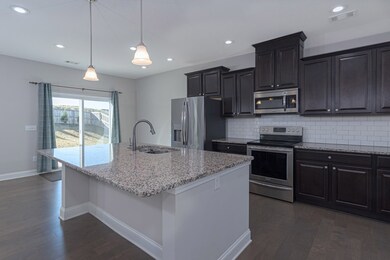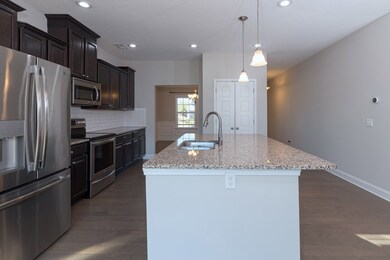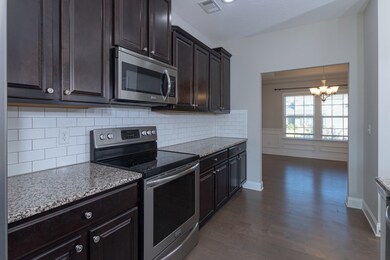
5156 Magazine Ln Columbus, GA 31907
Estimated Value: $273,000 - $306,000
Highlights
- Community Lake
- Contemporary Architecture
- High Ceiling
- Clubhouse
- Wood Flooring
- Community Pool
About This Home
As of December 2022Better than new! This inviting 4BR home has countless upgrades.Enjoy entertaining w/ hard flooring throughout main level, island perfect for gathering around, powder room, formal dining room w/wainscoting and a kitchen w/granite countertops, pantry, upgraded soft close cabinets, tile backsplash & stainless steel appliances overlooking the spacious great room. Upstairs are 4 bedrooms and 2 full baths w/ granite countertops and tiled flooring.Primary bedroom features tray ceiling, fan, large bath w/separate tiled shower and garden tub, and walk-in closet. Laundry rm conveniently located upstairs w/ shelving and tiled floor as well. Outside no detail has been left overlooked. Additional side driveway has been installed for easy parking for additional vehicle.Fence and add'l landscaping have been installed, &patio extended to make for the perfect backyard retreat.To further protect the home & landscaping, rear gutters and French drain have been added, as well as smart sprinkler system.
Last Listed By
Normand Real Estate, LLC Brokerage Phone: 7063955424 License #368428 Listed on: 11/01/2022

Home Details
Home Type
- Single Family
Year Built
- Built in 2021
Lot Details
- 0.26 Acre Lot
- Fenced
- Landscaped
- Sprinkler System
- Back Yard
Parking
- 2 Car Attached Garage
- Driveway
- Open Parking
Home Design
- Contemporary Architecture
- Brick Exterior Construction
- Cement Siding
Interior Spaces
- 2,332 Sq Ft Home
- 2-Story Property
- Tray Ceiling
- High Ceiling
- Ceiling Fan
- Family Room with Fireplace
- Home Security System
Kitchen
- Electric Range
- Microwave
- Dishwasher
Flooring
- Wood
- Carpet
Bedrooms and Bathrooms
- 4 Bedrooms
- Walk-In Closet
Laundry
- Laundry Room
- Laundry on upper level
Utilities
- Cooling Available
- Zoned Heating
Listing and Financial Details
- Assessor Parcel Number 092 028 010
Community Details
Overview
- Property has a Home Owners Association
- Lexington Hills Subdivision
- Community Lake
Amenities
- Clubhouse
Recreation
- Community Pool
Ownership History
Purchase Details
Home Financials for this Owner
Home Financials are based on the most recent Mortgage that was taken out on this home.Purchase Details
Home Financials for this Owner
Home Financials are based on the most recent Mortgage that was taken out on this home.Purchase Details
Similar Homes in Columbus, GA
Home Values in the Area
Average Home Value in this Area
Purchase History
| Date | Buyer | Sale Price | Title Company |
|---|---|---|---|
| Boyd Talyia | $275,000 | -- | |
| Maxson James H | $207,900 | -- | |
| Grayhawk Homes Inc | $416,000 | -- |
Mortgage History
| Date | Status | Borrower | Loan Amount |
|---|---|---|---|
| Open | Boyd Talyia | $275,000 | |
| Previous Owner | Maxson James H | $207,000 | |
| Previous Owner | Maxson James H | $212,369 |
Property History
| Date | Event | Price | Change | Sq Ft Price |
|---|---|---|---|---|
| 12/15/2022 12/15/22 | Sold | $275,000 | -1.8% | $118 / Sq Ft |
| 11/13/2022 11/13/22 | Pending | -- | -- | -- |
| 11/01/2022 11/01/22 | For Sale | $279,900 | -- | $120 / Sq Ft |
Tax History Compared to Growth
Tax History
| Year | Tax Paid | Tax Assessment Tax Assessment Total Assessment is a certain percentage of the fair market value that is determined by local assessors to be the total taxable value of land and additions on the property. | Land | Improvement |
|---|---|---|---|---|
| 2024 | -- | $96,116 | $12,436 | $83,680 |
| 2023 | $2,571 | $96,116 | $12,436 | $83,680 |
| 2022 | $2,631 | $86,148 | $12,436 | $73,712 |
| 2021 | $2,624 | $77,656 | $12,436 | $65,220 |
| 2020 | $2,625 | $77,656 | $12,436 | $65,220 |
| 2019 | $3,182 | $77,656 | $12,436 | $65,220 |
| 2018 | $3,182 | $77,656 | $12,436 | $65,220 |
| 2017 | $511 | $12,436 | $12,436 | $0 |
| 2016 | $330 | $8,000 | $8,000 | $0 |
Agents Affiliated with this Home
-
Michael Williams

Seller's Agent in 2022
Michael Williams
Normand Real Estate, LLC
(863) 651-6542
33 Total Sales
-
Linda Bradley
L
Buyer's Agent in 2022
Linda Bradley
Coldwell Banker / Kennon, Parker, Duncan & Davis
(706) 315-6588
51 Total Sales
Map
Source: Columbus Board of REALTORS® (GA)
MLS Number: 197019
APN: 092-028-010
- 5140 Magazine Ln
- 5108 Lexington Ln
- 1300 Freedom Ridge Dr
- 1415 Antietam Dr
- 1318 Freedom Ridge Dr
- 5300 Stoney Point Rd
- 1235 Belmar St
- 1340 Bunker Ridge Ln
- 1513 Alamo Dr
- 1866 Bunker Hill Rd
- 4939 Aaron Dr
- 4462 Walking Stick Way
- 4447 Walking Stick Way
- 5022 Aaron Ln
- 1035 Bedford Ave
- 4804 Toney Dr
- 5700 Germantown Rd
- 5644 Quebec Dr
- 780 Honey Do Ct
- 574 Lakefront Dr
- 5156 Magazine Ln
- 5162 Magazine Ln
- 5148 Magazine Ln
- 5181 Legion Dr
- 5177 Legion Dr
- 5170 Magazine Ln
- 5145 Magazine Ln
- 5185 Legion Dr
- 5153 Magazine Ln
- 5161 Magazine Ln
- 5173 Legion Dr
- 5189 Legion Dr
- 5169 Magazine Ln
- 5130 Magazine Ln
- 5176 Magazine Ln
- 5137 Magazine Ln
- 5169 Legion Dr
- 5188 Legion Dr
- 5184 Legion Dr
- 5177 Magazine Ln
