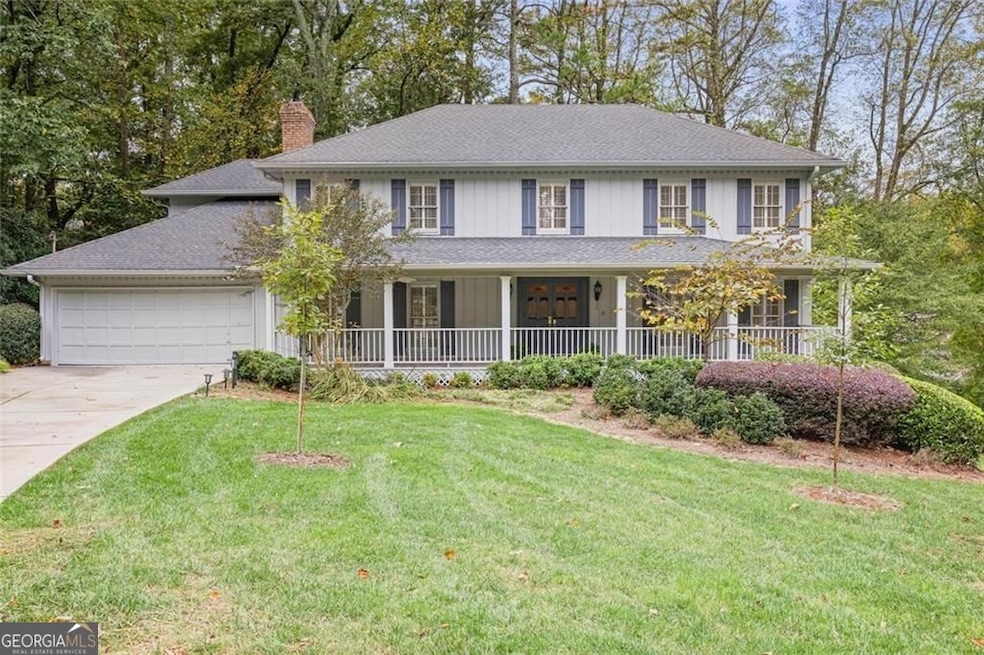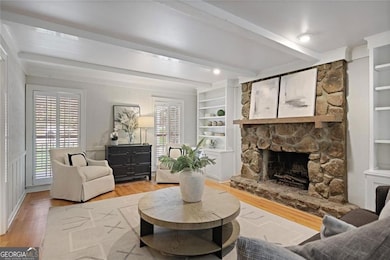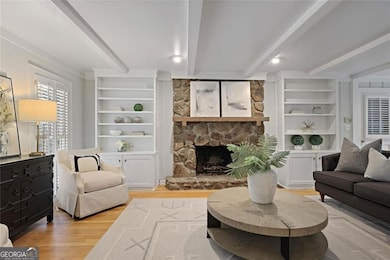5156 Pine Branch Point Atlanta, GA 30338
The Branches NeighborhoodEstimated payment $4,965/month
Highlights
- Home Theater
- Colonial Architecture
- Private Lot
- Austin Elementary School Rated A-
- Clubhouse
- Wood Flooring
About This Home
There's a certain rhythm to life in The Branches -a community where tree-lined streets meet timeless architecture and neighbors wave from wide front porches. This classic home on a peaceful cul-de-sac unfolds like a well-crafted story, each room adding warmth and character. Lovingly maintained by its original owner, this home has long served as a cherished setting for gatherings, celebrations, and meaningful connections-a place where memories were made and stories shared. The curb appeal sets the tone with a level green lawn and a welcoming front porch, Step inside and find a family room framed by built-in bookshelves, a fireplace, and a wet bar perfect for gathering or quiet reflection. Sunlight pours through the skylit sunroom, flowing effortlessly onto the newly stained deck where the private backyard becomes an outdoor stage for weekend grilling and conversation. There is also room for a pool if desired! The renovated kitchen balances beauty and function with quartzite countertops, crisp white cabinetry, tile backsplash, and stainless-steel appliances, all designed with an eye for detail. Fresh paint throughout and hardwood floors carry throughout the main level and primary suite, while plantation shutters add an elegant touch. Upstairs, the spacious primary suite offers a tray ceiling, dual vanities, soaking tub, walk-in shower, and two closets with room to add a second laundry if desired. Three additional bedrooms share a well-appointed bath with tub/shower combination. Flexible living spaces await in the terrace level complete with a wet bar, full bath, and additional bedroom, ideal for a studio, gym, or creative retreat. The unfinished area adds storage and potential for a second laundry room. Optional membership at The Branches Club provides access to an active swim and tennis community with pool, clubhouse, playground, and lighted courts. Conveniently close to Dunwoody Village, Ashford Lane, and High Street for shopping and dining, with easy access to GA-400 and I-285. Top schools. A residence filled with warmth, joy, and countless memories awaits the next fortunate owner. More than just a house-it's a haven. A place to feel grounded, connected, and truly at home.
Home Details
Home Type
- Single Family
Est. Annual Taxes
- $1,077
Year Built
- Built in 1972
Lot Details
- 0.53 Acre Lot
- Cul-De-Sac
- Private Lot
- Level Lot
- Sprinkler System
Parking
- 2 Parking Spaces
Home Design
- Colonial Architecture
- Traditional Architecture
- Composition Roof
Interior Spaces
- 3,742 Sq Ft Home
- 2-Story Property
- Wet Bar
- Bookcases
- Tray Ceiling
- Ceiling Fan
- Skylights
- Plantation Shutters
- Family Room with Fireplace
- Home Theater
- Home Office
- Sun or Florida Room
- Fire and Smoke Detector
Kitchen
- Breakfast Bar
- Microwave
- Dishwasher
- Kitchen Island
- Disposal
Flooring
- Wood
- Carpet
Bedrooms and Bathrooms
- Walk-In Closet
- Double Vanity
- Soaking Tub
Laundry
- Laundry Room
- Laundry in Garage
Finished Basement
- Basement Fills Entire Space Under The House
- Interior and Exterior Basement Entry
- Natural lighting in basement
Outdoor Features
- Patio
Schools
- Austin Elementary School
- Peachtree Middle School
- Dunwoody High School
Utilities
- Forced Air Heating and Cooling System
- Gas Water Heater
- Phone Available
- Cable TV Available
Listing and Financial Details
- Legal Lot and Block 214 / 2
Community Details
Overview
- No Home Owners Association
- Hidden Branches Subdivision
Amenities
- Clubhouse
Recreation
- Tennis Courts
- Community Playground
- Swim Team
- Community Pool
Map
Home Values in the Area
Average Home Value in this Area
Tax History
| Year | Tax Paid | Tax Assessment Tax Assessment Total Assessment is a certain percentage of the fair market value that is determined by local assessors to be the total taxable value of land and additions on the property. | Land | Improvement |
|---|---|---|---|---|
| 2025 | $1,077 | $269,680 | $80,000 | $189,680 |
| 2024 | $1,161 | $252,120 | $80,000 | $172,120 |
| 2023 | $1,161 | $226,760 | $80,000 | $146,760 |
| 2022 | $1,144 | $209,280 | $80,000 | $129,280 |
| 2021 | $1,074 | $229,840 | $80,000 | $149,840 |
| 2020 | $4,620 | $161,000 | $80,000 | $81,000 |
| 2019 | $4,638 | $165,080 | $80,000 | $85,080 |
| 2018 | $4,845 | $158,800 | $80,000 | $78,800 |
| 2017 | $4,931 | $151,840 | $74,400 | $77,440 |
| 2016 | $5,090 | $164,840 | $74,400 | $90,440 |
| 2014 | $4,727 | $146,120 | $74,400 | $71,720 |
Property History
| Date | Event | Price | List to Sale | Price per Sq Ft |
|---|---|---|---|---|
| 11/11/2025 11/11/25 | Price Changed | $925,000 | -2.6% | $247 / Sq Ft |
| 10/31/2025 10/31/25 | For Sale | $950,000 | -- | $254 / Sq Ft |
Purchase History
| Date | Type | Sale Price | Title Company |
|---|---|---|---|
| Quit Claim Deed | -- | -- |
Source: Georgia MLS
MLS Number: 10634913
APN: 18-365-01-214
- 5051 Pine Bark Cir
- 6915 Hunters Knoll NE
- 1275 Fairfield E
- 5302 Fairfield N
- 5379 Harris Cir
- 1049 Trailridge Place
- 1205 Village Terrace Ct
- 221 Ashford Cir
- 5816 Chamblee Dunwoody Rd
- 53 Winslow St
- 1306 Village Terrace Ct
- 7330 Hunters Branch Dr NE
- 25 Westfair Ct NE
- 7249 Village Creek Trace
- 1364 Manget Way
- 212 Abingdon Way NE
- 5189 Hidden Branches Cir
- 4968 Twin Branches Way
- 6919 Peachtree Dunwoody Rd Unit 545
- 6919 Peachtree Dunwoody Rd
- 6873 Peachtree Dunwoody Rd NE
- 6890 Peachtree Dunwoody Rd Unit 101
- 7227 Peachtree Dunwoody Rd
- 7150 W Peachtree Dunwoody Rd Unit 612
- 7150 W Peachtree Dunwoody Rd Unit 1823
- 7150 W Peachtree Dunwoody Rd
- 6850 Peachtree Dunwoody Rd
- 7200 Peachtree Dunwoody Rd NE
- 4867 Ashford Dunwoody Rd
- 100 Preston Woods Trail
- 5218 Meadowcreek Dr
- 27 Mount Vernon Cir
- 1000 Spalding Dr
- 4832 Valley View Ct
- 100 Ashford Gables Dr
- 2 Mount Vernon Cir







