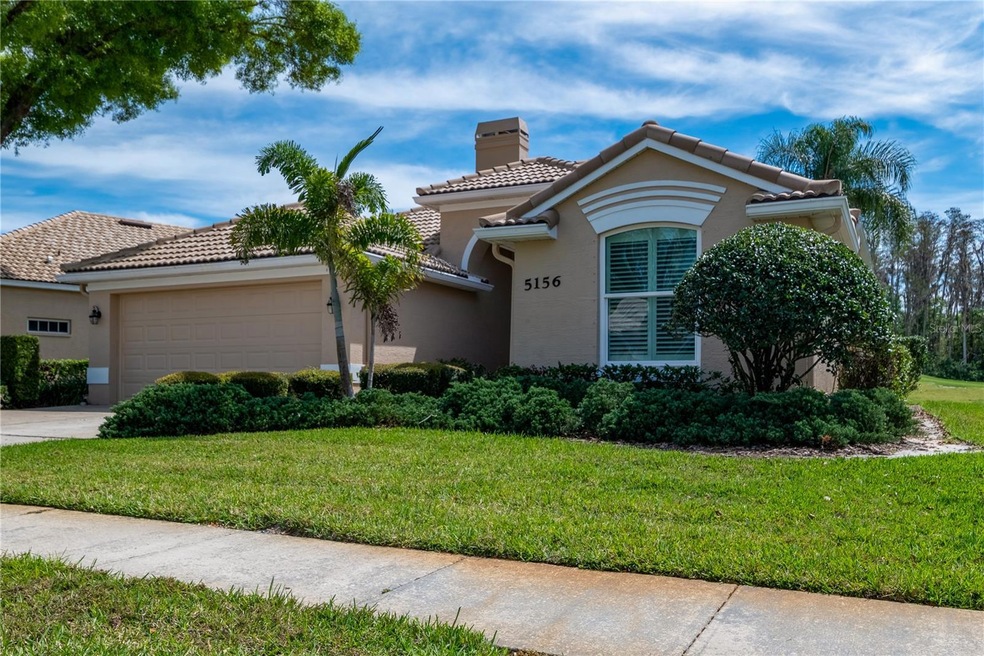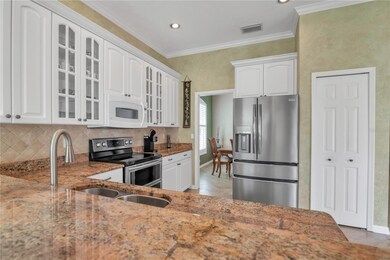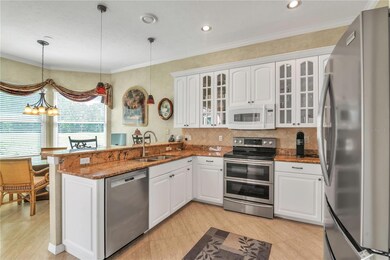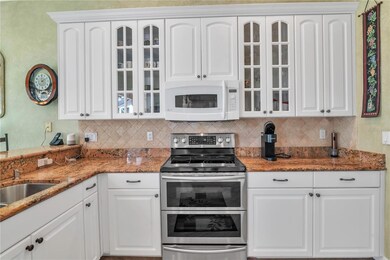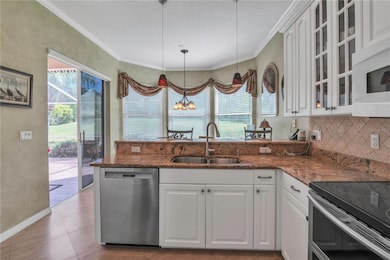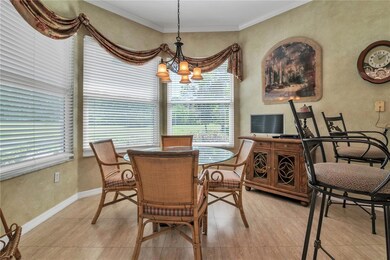
5156 Pinnacle Dr Oldsmar, FL 34677
Highlights
- Golf Course Community
- Gated Community
- Family Room with Fireplace
- Cypress Woods Elementary School Rated A
- Golf Course View
- High Ceiling
About This Home
As of April 2024Highly sought after and well-maintained home in The Pinnacle Community located in Eastlake Woodlands! The Pinnacle Community is maintenance free and has their own community pool. This home sits on a premium lot with views of the golf course, pond and preserve. This home has 3 bedrooms, 2 full baths and a 2-car garage. The light & bright kitchen features white cabinets, stone countertops, stainless-steel appliances (refrigerator 2023) and eat-in space in the kitchen. Separate dining room which is open to the family room. The master bedroom is large and has a walk-in closet & on-suite bathroom. Split bedroom floorplan. Other outstanding features include crown molding, landscape lighting, and a lanai which overlooks the green of the 11th hole on the north course. The home was just painted this month (03/2024). Roof 2015. A/C 2019. Hurricane Windows 2016. Hot water heater 2019. Washer/dryer 2022. Eastlake Woodlands is a gated community with 24/7 security. With membership, The Ardea Country Club includes two renowned golf courses, resort like pools, tennis, pickleball, a clubhouse/restaurant and fitness center. Eastlake Woodlands is centrally located to all Tampa Bay has to offer. Enjoy dining, shopping and highly rated schools. A short drive will take you to all area beaches, sports, activities and the Tampa International Airport. This home is a must see and a pleasure to show!
Last Agent to Sell the Property
WIKLE INCORPORATED Brokerage Phone: 727-781-7974 License #3061005 Listed on: 03/13/2024
Last Buyer's Agent
WIKLE INCORPORATED Brokerage Phone: 727-781-7974 License #3061005 Listed on: 03/13/2024
Home Details
Home Type
- Single Family
Est. Annual Taxes
- $3,918
Year Built
- Built in 1994
Lot Details
- 6,386 Sq Ft Lot
- Lot Dimensions are 60x108
- North Facing Home
- Irrigation
- Property is zoned RPD-2.5_1.0
HOA Fees
- $450 Monthly HOA Fees
Parking
- 2 Car Attached Garage
- Garage Door Opener
Property Views
- Pond
- Golf Course
- Woods
Home Design
- Slab Foundation
- Tile Roof
- Block Exterior
- Stucco
Interior Spaces
- 1,972 Sq Ft Home
- 1-Story Property
- Built-In Features
- Crown Molding
- High Ceiling
- Ceiling Fan
- Wood Burning Fireplace
- Awning
- Sliding Doors
- Family Room with Fireplace
- Formal Dining Room
- Inside Utility
- Ceramic Tile Flooring
Kitchen
- Eat-In Kitchen
- Range
- Microwave
- Dishwasher
- Stone Countertops
- Disposal
Bedrooms and Bathrooms
- 3 Bedrooms
- Split Bedroom Floorplan
- Walk-In Closet
- 2 Full Bathrooms
Laundry
- Laundry in unit
- Dryer
- Washer
Outdoor Features
- Covered patio or porch
- Exterior Lighting
- Rain Gutters
Utilities
- Central Heating and Cooling System
- Electric Water Heater
Listing and Financial Details
- Visit Down Payment Resource Website
- Tax Lot 16
- Assessor Parcel Number 03-28-16-66265-000-0160
Community Details
Overview
- Association fees include 24-Hour Guard, cable TV, pool, internet, ground maintenance, pest control
- Management & Assoc/Peggy Semsey Association, Phone Number (813) 433-2000
- East Lake Woodlands Community Association
- Parcel B The Pinnacle Subdivision
- The community has rules related to deed restrictions, allowable golf cart usage in the community
Recreation
- Golf Course Community
- Community Pool
Security
- Gated Community
Ownership History
Purchase Details
Home Financials for this Owner
Home Financials are based on the most recent Mortgage that was taken out on this home.Purchase Details
Purchase Details
Home Financials for this Owner
Home Financials are based on the most recent Mortgage that was taken out on this home.Similar Homes in Oldsmar, FL
Home Values in the Area
Average Home Value in this Area
Purchase History
| Date | Type | Sale Price | Title Company |
|---|---|---|---|
| Deed | $650,000 | None Listed On Document | |
| Joint Tenancy Deed | -- | -- | |
| Warranty Deed | $194,200 | -- |
Mortgage History
| Date | Status | Loan Amount | Loan Type |
|---|---|---|---|
| Open | $300,000 | New Conventional | |
| Previous Owner | $155,200 | No Value Available |
Property History
| Date | Event | Price | Change | Sq Ft Price |
|---|---|---|---|---|
| 06/15/2025 06/15/25 | Pending | -- | -- | -- |
| 06/06/2025 06/06/25 | For Sale | $680,000 | 0.0% | $345 / Sq Ft |
| 05/24/2025 05/24/25 | Off Market | $680,000 | -- | -- |
| 05/21/2025 05/21/25 | For Sale | $680,000 | 0.0% | $345 / Sq Ft |
| 07/12/2024 07/12/24 | Rented | $3,500 | 0.0% | -- |
| 06/27/2024 06/27/24 | Under Contract | -- | -- | -- |
| 06/19/2024 06/19/24 | For Rent | $3,500 | 0.0% | -- |
| 06/06/2024 06/06/24 | Under Contract | -- | -- | -- |
| 05/06/2024 05/06/24 | Price Changed | $3,500 | -7.9% | $2 / Sq Ft |
| 04/23/2024 04/23/24 | For Rent | $3,800 | 0.0% | -- |
| 04/22/2024 04/22/24 | Sold | $650,000 | 0.0% | $330 / Sq Ft |
| 03/18/2024 03/18/24 | Pending | -- | -- | -- |
| 03/13/2024 03/13/24 | For Sale | $650,000 | -- | $330 / Sq Ft |
Tax History Compared to Growth
Tax History
| Year | Tax Paid | Tax Assessment Tax Assessment Total Assessment is a certain percentage of the fair market value that is determined by local assessors to be the total taxable value of land and additions on the property. | Land | Improvement |
|---|---|---|---|---|
| 2024 | $3,918 | $260,936 | -- | -- |
| 2023 | $3,918 | $253,336 | $0 | $0 |
| 2022 | $3,805 | $245,957 | $0 | $0 |
| 2021 | $3,847 | $238,793 | $0 | $0 |
| 2020 | $3,837 | $235,496 | $0 | $0 |
| 2019 | $3,770 | $230,201 | $0 | $0 |
| 2018 | $3,718 | $225,909 | $0 | $0 |
| 2017 | $3,686 | $221,262 | $0 | $0 |
| 2016 | $3,654 | $216,711 | $0 | $0 |
| 2015 | $3,710 | $215,205 | $0 | $0 |
| 2014 | $3,692 | $213,497 | $0 | $0 |
Agents Affiliated with this Home
-
Angie Clark

Seller's Agent in 2025
Angie Clark
WIKLE INCORPORATED
126 Total Sales
-
Dyan Pithers

Buyer's Agent in 2025
Dyan Pithers
COLDWELL BANKER REALTY
(813) 601-2926
564 Total Sales
Map
Source: Stellar MLS
MLS Number: U8234657
APN: 03-28-16-66265-000-0160
- 3404 Brian Rd S
- 3350 Brian Rd N
- 4962 Turtle Creek Trail
- 2159 Warwick Dr
- 3109 Tarpon Woods Blvd
- 2075 Warwick Dr
- 2280 Toniwood Ln
- 2215 Toniwood Ln
- 2679 Saddlewood Ln
- 1877 Muirfield Way
- 2691 Saddlewood Ln
- 3476 Tarpon Woods Blvd Unit 3476
- 112 Rosewood Ct
- 1400 Tarpon Woods Blvd Unit A4
- 1400 Tarpon Woods Blvd Unit E4
- 3505 Tarpon Woods Blvd Unit P404
- 3505 Tarpon Woods Blvd Unit I407
- 3505 Tarpon Woods Blvd Unit N405
- 3505 Tarpon Woods Blvd Unit P408
- 3505 Tarpon Woods Blvd Unit K409
