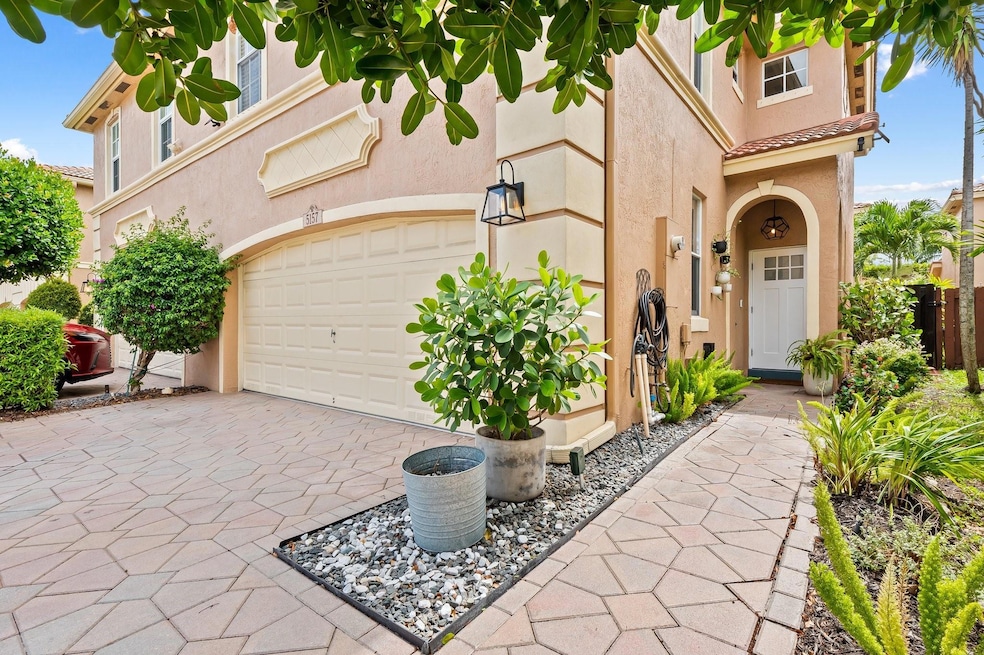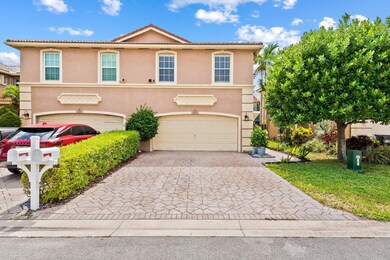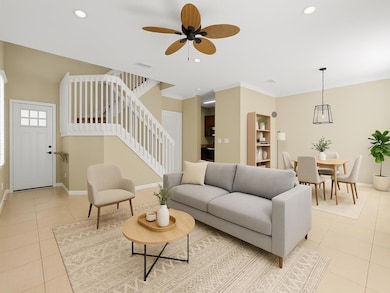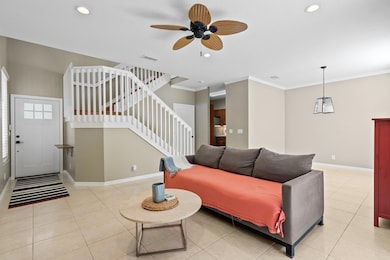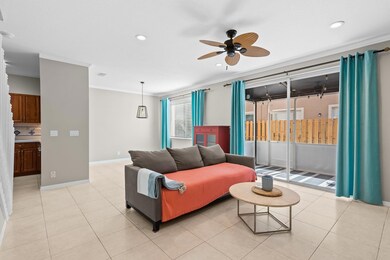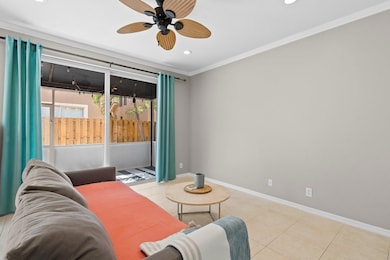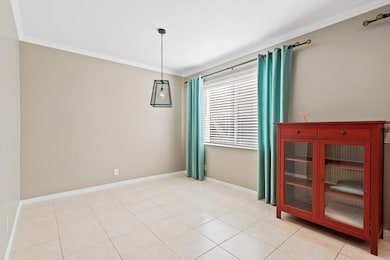
5157 Meadow Oaks Dr Coconut Creek, FL 33073
Banyan Trails NeighborhoodEstimated payment $3,536/month
Highlights
- Fitness Center
- Wood Flooring
- Screened Porch
- Clubhouse
- Garden View
- Community Pool
About This Home
Freshly painted top to bottom and ready for its new owners! This bright and spacious townhome features 3 bedrooms, 2.5 bathrooms, a full 2 car garage, screened in porch with a low maintenance and fenced-in yard, and much more. Some of our favorite features are the real hardwood floors upstairs which provides a luxurious and warm feeling throughout the bedrooms, as well as the upgraded Central Vac system throughout the home — making cleaning a breeze! Added benefit of 3 Ring exterior cameras for security. Banyan Trails is a wonderful community with two pools, clubhouse, gym, playground, and A-rated school district. Centrally located by major highways and minutes to The Promenade for shops and restaurants. Welcome Home!
Townhouse Details
Home Type
- Townhome
Est. Annual Taxes
- $8,661
Year Built
- Built in 2002
HOA Fees
- $183 Monthly HOA Fees
Parking
- 2 Car Garage
- Deeded Parking
Interior Spaces
- 1,616 Sq Ft Home
- 2-Story Property
- Central Vacuum
- Blinds
- Sitting Room
- Formal Dining Room
- Screened Porch
- Utility Room
- Garden Views
Kitchen
- Self-Cleaning Oven
- Electric Range
- Microwave
- Dishwasher
Flooring
- Wood
- Tile
Bedrooms and Bathrooms
- 3 Bedrooms
- Separate Shower in Primary Bathroom
Laundry
- Laundry Room
- Washer and Dryer
Schools
- Winston Park Elementary School
- Lyons Creek Middle School
- Monarch High School
Additional Features
- Fenced
- Central Heating and Cooling System
Listing and Financial Details
- Assessor Parcel Number 484208131200
Community Details
Overview
- Association fees include management, legal/accounting, pool(s), recreation facilities
- Banyan Trails Subdivision
Amenities
- Clubhouse
Recreation
- Fitness Center
- Community Pool
Pet Policy
- Pets Allowed
Map
Home Values in the Area
Average Home Value in this Area
Tax History
| Year | Tax Paid | Tax Assessment Tax Assessment Total Assessment is a certain percentage of the fair market value that is determined by local assessors to be the total taxable value of land and additions on the property. | Land | Improvement |
|---|---|---|---|---|
| 2025 | $8,661 | $403,320 | -- | -- |
| 2024 | $8,054 | $403,320 | -- | -- |
| 2023 | $8,054 | $333,330 | $0 | $0 |
| 2022 | $7,004 | $303,030 | $0 | $0 |
| 2021 | $6,270 | $275,490 | $36,330 | $239,160 |
| 2020 | $6,096 | $268,160 | $36,330 | $231,830 |
| 2019 | $5,650 | $248,600 | $36,330 | $212,270 |
| 2018 | $5,163 | $246,280 | $36,330 | $209,950 |
| 2017 | $4,709 | $204,170 | $0 | $0 |
| 2016 | $4,279 | $185,610 | $0 | $0 |
| 2015 | $4,074 | $170,880 | $0 | $0 |
| 2014 | $3,788 | $155,350 | $0 | $0 |
| 2013 | -- | $141,230 | $36,320 | $104,910 |
Property History
| Date | Event | Price | Change | Sq Ft Price |
|---|---|---|---|---|
| 07/08/2025 07/08/25 | For Sale | $475,000 | -- | $294 / Sq Ft |
Purchase History
| Date | Type | Sale Price | Title Company |
|---|---|---|---|
| Warranty Deed | $139,800 | Universal Land Title Inc |
Mortgage History
| Date | Status | Loan Amount | Loan Type |
|---|---|---|---|
| Open | $93,000 | New Conventional | |
| Closed | $133,645 | Unknown | |
| Closed | $46,700 | Credit Line Revolving | |
| Closed | $132,700 | No Value Available |
Similar Homes in the area
Source: BeachesMLS (Greater Fort Lauderdale)
MLS Number: F10513355
APN: 48-42-08-13-1200
- 5176 Stagecoach Dr
- 3745 Woodfield Ct
- 1456 SW 47th Ave
- 4760 SW 14th Ct
- 1367 SW 48th Terrace
- 1339 SW 48th Terrace
- 3482 Coco Lake Dr
- 4729 SW 13th Place
- 4747 SW 12th Place
- 1250 SW 48th Terrace
- 1245 SW 48th Terrace
- 4675 SW 12th Place
- 1241 SW 46th Way
- 4667 SW 12th Ct
- 4513 SW 13th St
- 3832 Pebblebrook Ct
- 5600 NW 38th Terrace
- 1214 SW 46th Way
- 1226 SW 46th Ave
- 1220 SW 46th Terrace
- 5115 Stagecoach Dr Unit 5115
- 3704 Woodfield Ct
- 1443 SW 48th Terrace
- 4775 SW 14th Ct
- 1432 SW 47 Ave Unit 1432
- 3592 Coco Lake Dr
- 4759 SW 13th Place
- 1146 SW 44th Way
- 1105 SW 44th Way
- 1209 Congressional Way
- 1403 Congressional Way
- 1412 Congressional Way Unit 1412
- 5830 NW 40th Ln
- 1108 Congressional Way Unit 1108
- 4409 SW 11th Place
- 4355 NW 52nd St
- 4224 NW 56th Dr
- 4359 SW 10th Place
- 5865 NW 41st Way
- 4450 Banyan Trails Dr
