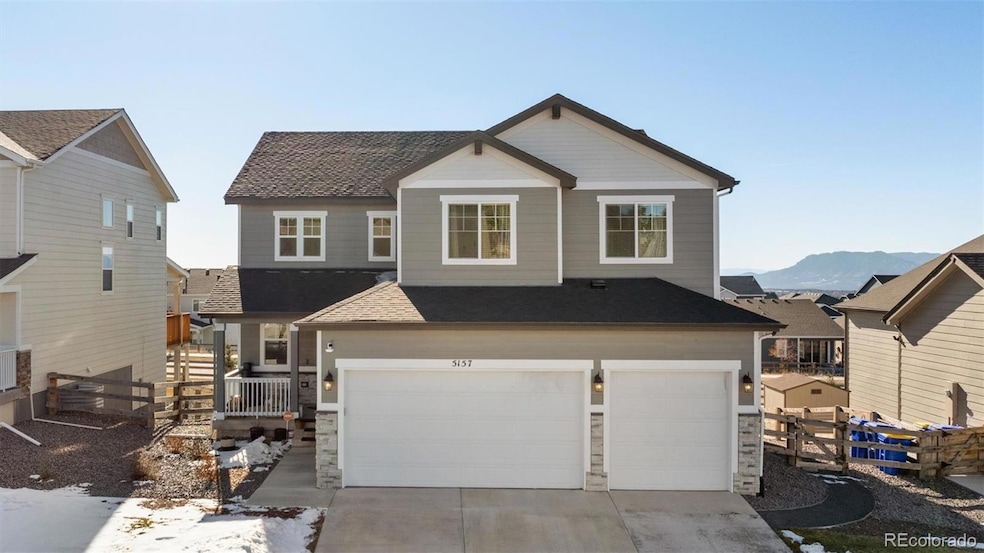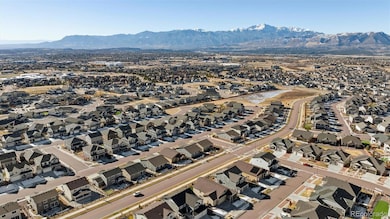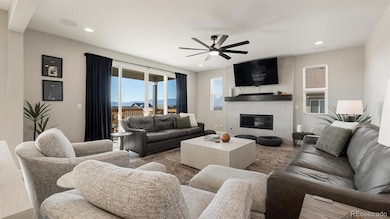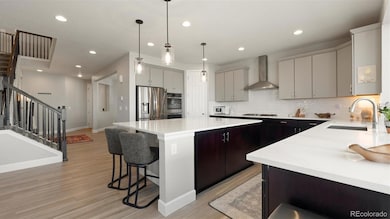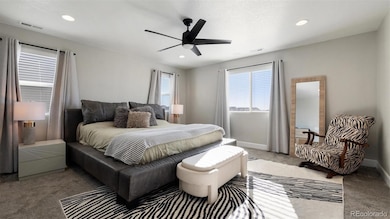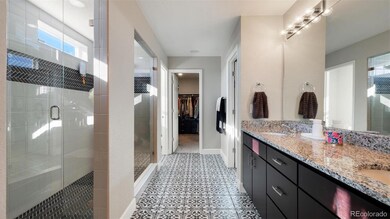
5157 Sirbal Dr Colorado Springs, CO 80924
Wolf Ranch NeighborhoodEstimated payment $5,459/month
Highlights
- Senior Community
- Open Floorplan
- Deck
- Primary Bedroom Suite
- Mountain View
- Vaulted Ceiling
About This Home
Nestled in the desirable Bradley Ranch community, this stunning 6BR, 4BA, 2-story home provides luxury & comfort with breathtaking mountain & Pikes Peak views! Enjoy the Colorado sunshine on the covered front porch. The main level boasts 9-ft ceilings & LVP flooring. A modern Formal Dining Rm features a stylish light fixture, while the Great Rm is highlighted by a lighted ceiling fan, a gas fireplace, & slider that opens to a covered deck. A versatile main-level BR with a walk-in closet (currently an office) & a convenient powder bathroom add to the home's functionality. The Gourmet Kitchen showcases quartz countertops, an island with pendant lighting, a pantry, & two-toned cabinets. High-end appliances incl a gas cooktop, vent hood, double ovens, dishwasher, & a French door refrigerator. Adjacent is a bright Eat-In Nook with outdoor access to the covered deck, perfect for informal dining. Iron stair rails lead to the upper level, where you'll find a spacious loft, a Laundry Rm equipped with a washer and dryer, & 4BRs with neutral carpeting. The luxurious Primary Suite features a lighted ceiling fan, 2 walk-in closet, and a spa-like bathroom with a dual-sink vanity and tiled shower. 3 addtl BRs share a full bathroom with dual sinks and a tiled tub/shower. The Basement offers incredible entertaining space with a Family/Rec Room, a Game Area, and a wet bar. A private 6th BR with a ceiling fan & adjoining shower bathroom is ideal for guests or in-laws. There’s also unfinished storage space. The 0.18-acre fenced backyard is a haven for outdoor fun, featuring a built-in basketball court, a covered deck, & a covered patio. Addtl amenities incl a 3-car garage with a coated floor, central air & heat for year-round comfort, curtain rods & window coverings, & a security system for added peace of mind. Conveniently located near top-rated D20 schools, parks, shopping, & major access points like I-25, Powers Blvd., & Peterson Space Force Base, this home truly has it all!
Listing Agent
Pink Realty Brokerage Email: Pinkteam@pinkrealty.com,719-393-7465 License #100039396
Co-Listing Agent
Pink Realty Brokerage Email: Pinkteam@pinkrealty.com,719-393-7465 License #100098456
Home Details
Home Type
- Single Family
Est. Annual Taxes
- $4,377
Year Built
- Built in 2021
Lot Details
- 7,800 Sq Ft Lot
- Partially Fenced Property
- Landscaped
- Level Lot
- Private Yard
- Property is zoned PUD
Parking
- 3 Car Attached Garage
Home Design
- Frame Construction
- Composition Roof
- Stone Siding
- Stucco
Interior Spaces
- 2-Story Property
- Open Floorplan
- Wet Bar
- Built-In Features
- Vaulted Ceiling
- Ceiling Fan
- Gas Fireplace
- Window Treatments
- Entrance Foyer
- Great Room with Fireplace
- Family Room
- Living Room
- Dining Room
- Loft
- Bonus Room
- Mountain Views
- Home Security System
Kitchen
- Double Oven
- Cooktop with Range Hood
- Dishwasher
- Kitchen Island
- Quartz Countertops
- Disposal
Flooring
- Carpet
- Vinyl
Bedrooms and Bathrooms
- Primary Bedroom Suite
- Walk-In Closet
Laundry
- Laundry Room
- Dryer
- Washer
Basement
- Basement Fills Entire Space Under The House
- Bedroom in Basement
- 1 Bedroom in Basement
Outdoor Features
- Deck
- Covered patio or porch
Schools
- Chinook Trail Elementary School
- Challenger Middle School
- Pine Creek High School
Utilities
- Forced Air Heating and Cooling System
- Heating System Uses Natural Gas
- 220 Volts
- Natural Gas Connected
- Cable TV Available
Community Details
- Senior Community
- No Home Owners Association
- Bradley Ranch Subdivision
Listing and Financial Details
- Exclusions: All Seller's personal items including the refrigerator and freezer in the garage.
- Assessor Parcel Number 62252-07-008
Map
Home Values in the Area
Average Home Value in this Area
Tax History
| Year | Tax Paid | Tax Assessment Tax Assessment Total Assessment is a certain percentage of the fair market value that is determined by local assessors to be the total taxable value of land and additions on the property. | Land | Improvement |
|---|---|---|---|---|
| 2024 | $4,377 | $46,490 | $6,700 | $39,790 |
| 2022 | $4,091 | $39,190 | $6,160 | $33,030 |
| 2021 | $1,985 | $15,210 | $15,210 | $0 |
| 2020 | $916 | $6,700 | $6,700 | $0 |
Property History
| Date | Event | Price | Change | Sq Ft Price |
|---|---|---|---|---|
| 05/17/2025 05/17/25 | Price Changed | $910,000 | -0.5% | $185 / Sq Ft |
| 03/20/2025 03/20/25 | Price Changed | $915,000 | -0.5% | $186 / Sq Ft |
| 02/05/2025 02/05/25 | Price Changed | $920,000 | -0.5% | $187 / Sq Ft |
| 01/20/2025 01/20/25 | For Sale | $925,000 | 0.0% | $188 / Sq Ft |
| 01/16/2025 01/16/25 | Off Market | $925,000 | -- | -- |
| 01/15/2025 01/15/25 | For Sale | $925,000 | 0.0% | $188 / Sq Ft |
| 01/04/2025 01/04/25 | Pending | -- | -- | -- |
| 12/06/2024 12/06/24 | For Sale | $925,000 | +12.1% | $188 / Sq Ft |
| 07/18/2023 07/18/23 | Off Market | $825,000 | -- | -- |
| 07/14/2023 07/14/23 | Sold | $825,000 | 0.0% | $168 / Sq Ft |
| 06/19/2023 06/19/23 | Pending | -- | -- | -- |
| 06/15/2023 06/15/23 | For Sale | $825,000 | -- | $168 / Sq Ft |
Purchase History
| Date | Type | Sale Price | Title Company |
|---|---|---|---|
| Warranty Deed | $825,000 | Guardian Title | |
| Special Warranty Deed | $614,500 | Guardian Title Agency |
Mortgage History
| Date | Status | Loan Amount | Loan Type |
|---|---|---|---|
| Open | $742,500 | New Conventional | |
| Previous Owner | $614,478 | VA |
Similar Homes in Colorado Springs, CO
Source: REcolorado®
MLS Number: 7775603
APN: 62252-07-008
- 5144 Sirbal Dr
- 5042 Makalu Dr
- 5085 Janga Dr
- 5053 Janga Dr
- 10228 Wrangell Cir
- 4977 Makalu Dr
- 10556 Wrangell Cir
- 10221 Elgon Dr
- 10155 Lake Arbor Ln
- 4932 Sand Canyon Trail
- 5582 Janga Dr
- 10024 Waterton Canyon Way
- 10684 Kentwood Dr
- 10267 Odin Dr
- 10266 Odin Dr
- 5649 Makalu Dr
- 4911 Pearl Lake Way
- 5265 Gansevoort Dr
- 10323 Elevated Ln
- 10484 Finn Dr
