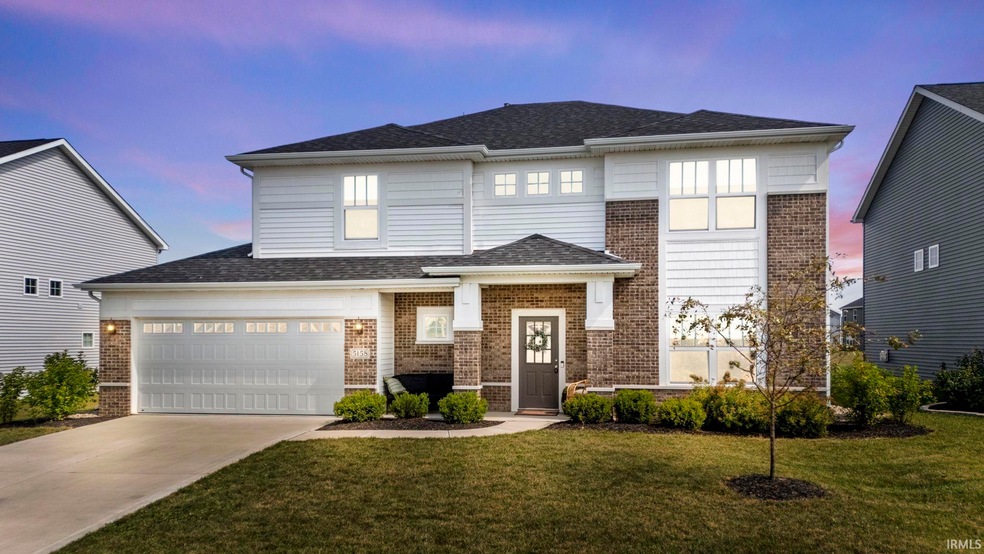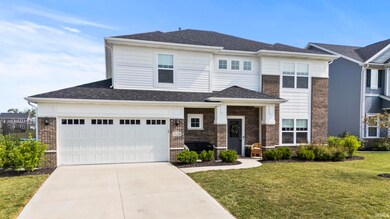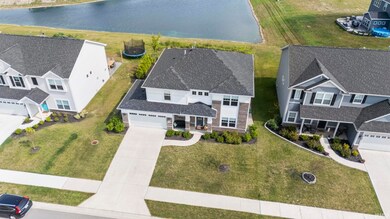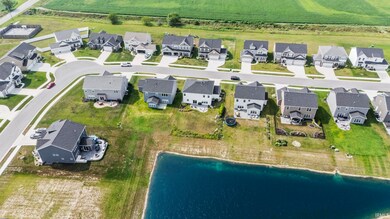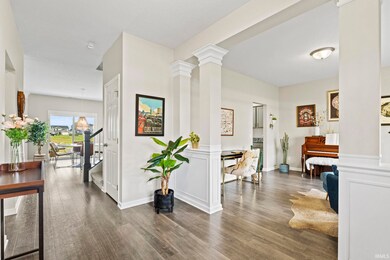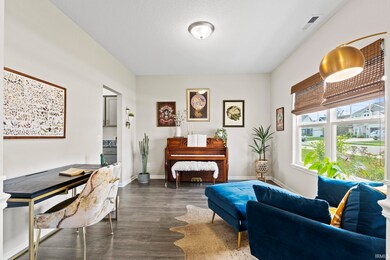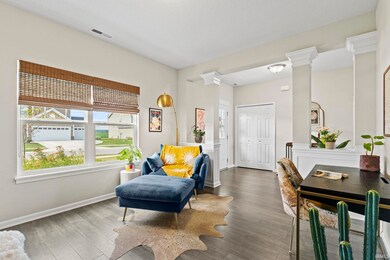
5158 Gadwall Pass Fort Wayne, IN 46818
Highlights
- Waterfront
- Open Floorplan
- Backs to Open Ground
- Carroll High School Rated A
- Lake, Pond or Stream
- Solid Surface Countertops
About This Home
As of October 2024Discover the epitome of modern living in this expansive 4-bedroom home, crafted to suit today’s lifestyle with its versatile and open design. Spanning 2,562 sq. ft., this residence features multiple living spaces ideal for a home office, formal dining area, or a personal gym. The main and upper levels provide ample room for both relaxation and entertaining. The kitchen is a chef's delight with its large island, towering cabinets, and luxurious granite countertops. The tile backsplash and high-quality stainless steel appliances add a touch of elegance, while recessed and pendant lighting enhance the overall ambiance. You'll appreciate the added convenience of the separate butler's pantry, complete with additional cabinetry, granite surfaces, and a spacious pantry for extra storage. The home also boasts exceptional curb appeal and an inviting family room with picturesque views of a serene pond and all of the pollinating plants in the landscaping that attract an abundance of hummingbirds and butterflies. Designed with practicality in mind, this home includes a 2nd-floor laundry room, a well-organized drop area, off the garage with cubbies, hooks, and a large closet for everyday essentials. Each of the four generously sized bedrooms features walk-in closets, while the primary suite stands out with its expansive space, luxurious bath with a tile shower, large vanity, and a massive walk-in closet. Located in the charming Drakes Pointe neighborhood at the corner of Carroll and Hand Roads, this home offers a peaceful country setting without sacrificing modern conveniences.
Home Details
Home Type
- Single Family
Est. Annual Taxes
- $3,062
Year Built
- Built in 2021
Lot Details
- 8,451 Sq Ft Lot
- Lot Dimensions are 85x130
- Waterfront
- Backs to Open Ground
- Landscaped
- Level Lot
HOA Fees
- $50 Monthly HOA Fees
Parking
- 2 Car Attached Garage
- Garage Door Opener
- Off-Street Parking
Home Design
- Brick Exterior Construction
- Slab Foundation
- Shingle Roof
- Vinyl Construction Material
Interior Spaces
- 2,562 Sq Ft Home
- 2-Story Property
- Open Floorplan
- Ceiling height of 9 feet or more
- Ceiling Fan
Kitchen
- Walk-In Pantry
- Gas Oven or Range
- Kitchen Island
- Solid Surface Countertops
Flooring
- Carpet
- Laminate
Bedrooms and Bathrooms
- 4 Bedrooms
- En-Suite Primary Bedroom
- Walk-In Closet
Schools
- Arcola Elementary School
- Carroll Middle School
- Carroll High School
Additional Features
- Lake, Pond or Stream
- Suburban Location
- Forced Air Heating and Cooling System
Community Details
- Drakes Pointe Subdivision
Listing and Financial Details
- Assessor Parcel Number 02-01-35-226-018.000-044
Ownership History
Purchase Details
Home Financials for this Owner
Home Financials are based on the most recent Mortgage that was taken out on this home.Purchase Details
Home Financials for this Owner
Home Financials are based on the most recent Mortgage that was taken out on this home.Similar Homes in Fort Wayne, IN
Home Values in the Area
Average Home Value in this Area
Purchase History
| Date | Type | Sale Price | Title Company |
|---|---|---|---|
| Warranty Deed | $390,000 | Fidelity National Title | |
| Special Warranty Deed | $348,530 | Fidelity National Title |
Mortgage History
| Date | Status | Loan Amount | Loan Type |
|---|---|---|---|
| Open | $312,000 | New Conventional | |
| Previous Owner | $243,971 | New Conventional |
Property History
| Date | Event | Price | Change | Sq Ft Price |
|---|---|---|---|---|
| 10/04/2024 10/04/24 | Sold | $390,000 | -1.3% | $152 / Sq Ft |
| 09/13/2024 09/13/24 | Pending | -- | -- | -- |
| 08/09/2024 08/09/24 | For Sale | $395,000 | +13.3% | $154 / Sq Ft |
| 03/18/2021 03/18/21 | Sold | $348,530 | 0.0% | $136 / Sq Ft |
| 01/30/2021 01/30/21 | Pending | -- | -- | -- |
| 01/19/2021 01/19/21 | Price Changed | $348,530 | +0.7% | $136 / Sq Ft |
| 01/14/2021 01/14/21 | For Sale | $346,265 | -- | $135 / Sq Ft |
Tax History Compared to Growth
Tax History
| Year | Tax Paid | Tax Assessment Tax Assessment Total Assessment is a certain percentage of the fair market value that is determined by local assessors to be the total taxable value of land and additions on the property. | Land | Improvement |
|---|---|---|---|---|
| 2024 | $3,062 | $397,300 | $72,500 | $324,800 |
| 2023 | $2,987 | $387,600 | $72,500 | $315,100 |
| 2022 | $2,965 | $366,000 | $72,500 | $293,500 |
| 2021 | $1,987 | $250,000 | $52,500 | $197,500 |
| 2020 | $80 | $600 | $600 | $0 |
Agents Affiliated with this Home
-
Ashley Johnson

Seller's Agent in 2024
Ashley Johnson
Mike Thomas Assoc., Inc
(260) 348-5503
129 Total Sales
-
Alison Rhinehart
A
Buyer's Agent in 2024
Alison Rhinehart
Regan & Ferguson Group
(312) 339-7999
53 Total Sales
-
Robert Blythe

Seller's Agent in 2021
Robert Blythe
North Eastern Group Realty
(260) 760-5891
103 Total Sales
-
Ryan Blythe
R
Seller Co-Listing Agent in 2021
Ryan Blythe
North Eastern Group Realty
(260) 494-9490
98 Total Sales
-
Melissa Clopton

Buyer's Agent in 2021
Melissa Clopton
Realty ONE Group Envision
(260) 206-1165
41 Total Sales
Map
Source: Indiana Regional MLS
MLS Number: 202430041
APN: 02-01-35-226-018.000-044
- 11626 Whistling Trail
- 5263 Gadwall Pass
- 11702 Baikal Pass
- 11743 Baikal Pass Unit 26
- 5543 Gadwall Pass
- 4826 Cultivator Ct
- 4838 Cultivator Ct
- 5690 Gadwall Pass
- 5098 Sickle Cove
- 5091 Sickle Cove
- 4831 Windrow Way
- 4819 Windrow Way
- 4815 Windrow Way
- 4807 Windrow Way
- 4802 Windrow Way
- 4628 Baird Rd
- 5456 Tranquilo Way
- 5478 Tranquilo Way
- 5522 Tranquilo Way
- 5556 Tranquilo Way
