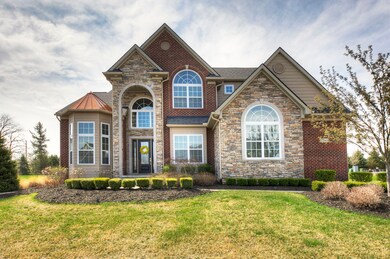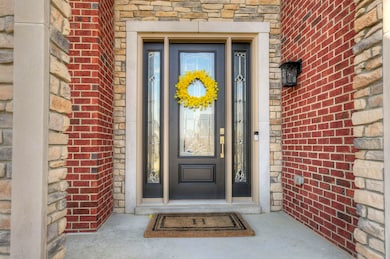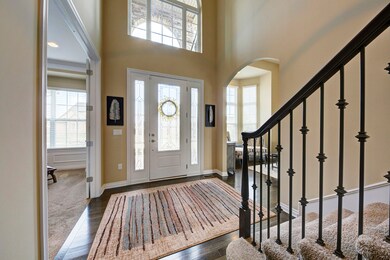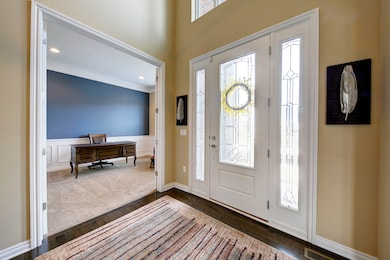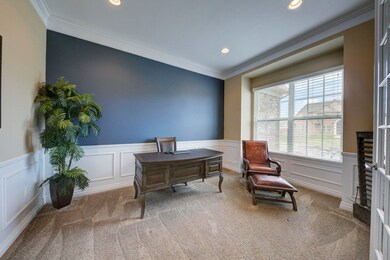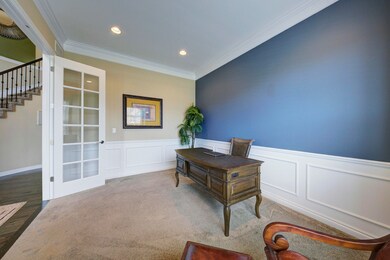Welcome to this one-of-a-kind custom estate built in 2017, offering premium finishes throughout. Nestled on a professionally landscaped 0.36-acre lot with a berm and mature trees, this home provides privacy, tranquility, and a truly elevated lifestyle. Set in a subdivision at Napier and 10 Mile Rd, next to the popular city of Novi, this home offers a peaceful, community-oriented feel.An outdoor patio with a built-in fire pit, landscape lighting, and a built-in gas line for grilling creates the perfect setting for entertaining guests or enjoying relaxing evenings under the stars. Whether hosting a summer barbecue or gathering around the fire, this outdoor space is designed for year-round enjoyment. Inside, soaring 10-foot ceilings and wrought iron spindles on the grand staircase create a welcoming, airy atmosphere that carries throughout the home. The open-concept floor plan seamlessly connects the kitchen, great room, and sunroom, making it ideal for gatherings.The gourmet kitchen is a chef's dream, featuring 42-inch chestnut cabinets, under-cabinet lighting, pull-out shelving, stainless steel appliances, double ovens, a gas cooktop, and an oversized granite island with bar seating. A formal dining room, butler's pantry, and a walk-in food pantry provide additional space for entertaining and everyday living.The sunroom off the kitchen offers a cozy space for morning coffee, reading, or relaxing with guests, while the great room impresses with a marble-tiled fireplace and built-in speaker system perfect for cozy nights at home.Upstairs, the primary suite feels like a true retreat, featuring a spa-like bath with quartz countertops, a soaking tub, built-in speakers, and walk-in closets with custom organizers. A dedicated library/home office and a spacious mudroom with built-ins and a shoe bench add practicality and charm to daily life.Additional upgrades include dual-zone heating and cooling, an app-enabled smart thermostat, pre-wiring for high-speed internet, custom designer lighting throughout. Annual HOA dues of $1,492 cover trash removal and beautifully maintained common areas, helping preserve the neighborhood's peaceful appeal.


