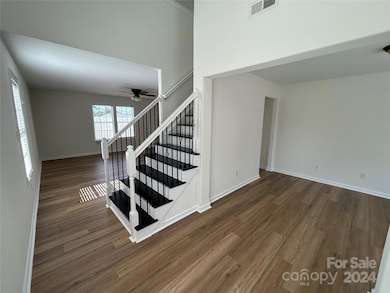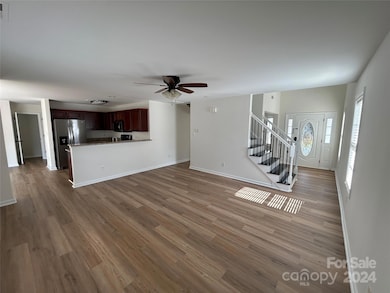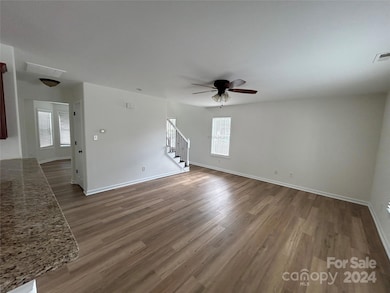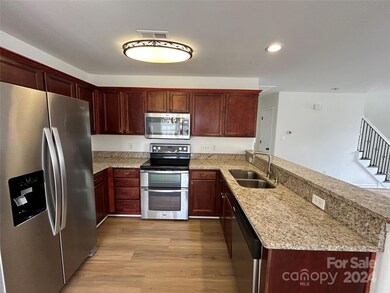
5159 Broadway Ct Fort Mill, SC 29707
Highlights
- Popular Property
- Clubhouse
- 2 Car Attached Garage
- Harrisburg Elementary School Rated A-
- Deck
- Community Playground
About This Home
As of December 2024This 3-bedroom, 2 and a half bath home is perfectly situated on a corner lot in the highly desirable Indian Land area. New, waterproof luxury vinyl plank flooring has been installed throughout the home. The home's interior was painted, and granite countertops installed to accentuate this makeover. The home features an open floorplan with a loft upstairs. Enjoy the fenced-in professionally landscaped backyard that includes pavers and a storage building, ideal for outdoor gatherings and relaxation. The house is centrally located within the neighborhood in very close proximity to the pool and other amenities. The Indian Land community is near the SC/NC border offering the new owner both comfort and convenience and lower SC property taxes. This beautiful home is move-in ready and waiting for its new owner. Don’t miss out on this opportunity—schedule your visit today! **AGENT RELATED TO ONE OF THE SELLERS** ***ONE OF THE SELLERS IS A LICENSED REAL ESTATE AGENT***
Last Agent to Sell the Property
Renew Real Estate Brokerage Email: watts4sale@hotmail.com License #111837 Listed on: 10/15/2024
Home Details
Home Type
- Single Family
Est. Annual Taxes
- $1,482
Year Built
- Built in 2006
Parking
- 2 Car Attached Garage
- Driveway
Home Design
- Slab Foundation
- Vinyl Siding
Interior Spaces
- 2-Story Property
- Laundry Room
Kitchen
- Electric Range
- Microwave
- Dishwasher
- Disposal
Bedrooms and Bathrooms
- 3 Bedrooms
Schools
- Harrisburg Elementary School
- Indian Land Middle School
- Indian Land High School
Utilities
- Central Heating and Cooling System
- Heating System Uses Natural Gas
Additional Features
- Deck
- Property is zoned PDD
Listing and Financial Details
- Assessor Parcel Number 0005P-0B-042.00
Community Details
Overview
- Cams Association, Phone Number (704) 731-5560
- Arlington Subdivision
Amenities
- Clubhouse
Recreation
- Community Playground
Ownership History
Purchase Details
Home Financials for this Owner
Home Financials are based on the most recent Mortgage that was taken out on this home.Purchase Details
Purchase Details
Home Financials for this Owner
Home Financials are based on the most recent Mortgage that was taken out on this home.Similar Homes in Fort Mill, SC
Home Values in the Area
Average Home Value in this Area
Purchase History
| Date | Type | Sale Price | Title Company |
|---|---|---|---|
| Deed | $385,000 | None Listed On Document | |
| Trustee Deed | $200,000 | None Listed On Document | |
| Deed | $182,000 | Blackhawk Title Llc |
Mortgage History
| Date | Status | Loan Amount | Loan Type |
|---|---|---|---|
| Open | $365,750 | New Conventional | |
| Previous Owner | $163,800 | New Conventional |
Property History
| Date | Event | Price | Change | Sq Ft Price |
|---|---|---|---|---|
| 07/20/2025 07/20/25 | Pending | -- | -- | -- |
| 07/19/2025 07/19/25 | For Sale | $405,000 | +5.2% | $199 / Sq Ft |
| 12/06/2024 12/06/24 | Sold | $385,000 | -3.7% | $198 / Sq Ft |
| 10/15/2024 10/15/24 | For Sale | $399,900 | -- | $206 / Sq Ft |
Tax History Compared to Growth
Tax History
| Year | Tax Paid | Tax Assessment Tax Assessment Total Assessment is a certain percentage of the fair market value that is determined by local assessors to be the total taxable value of land and additions on the property. | Land | Improvement |
|---|---|---|---|---|
| 2024 | $1,482 | $7,700 | $1,292 | $6,408 |
| 2023 | $1,387 | $7,700 | $1,292 | $6,408 |
| 2022 | $1,323 | $7,700 | $1,292 | $6,408 |
| 2021 | $1,298 | $7,700 | $1,292 | $6,408 |
| 2020 | $1,177 | $6,696 | $1,000 | $5,696 |
| 2019 | $2,266 | $6,696 | $1,000 | $5,696 |
| 2018 | $2,180 | $6,696 | $1,000 | $5,696 |
| 2017 | $1,154 | $0 | $0 | $0 |
| 2016 | $1,054 | $0 | $0 | $0 |
| 2015 | $875 | $0 | $0 | $0 |
| 2014 | $875 | $0 | $0 | $0 |
| 2013 | $875 | $0 | $0 | $0 |
Agents Affiliated with this Home
-
Byron Descalzi

Seller's Agent in 2025
Byron Descalzi
EXP Realty LLC Ballantyne
(704) 661-4814
4 in this area
129 Total Sales
-
Julie Watts
J
Seller's Agent in 2024
Julie Watts
Renew Real Estate
(803) 984-2944
2 in this area
28 Total Sales
-
Elena Donaldson

Buyer's Agent in 2024
Elena Donaldson
Keller Williams Ballantyne Area
(704) 779-9829
7 in this area
177 Total Sales
Map
Source: Canopy MLS (Canopy Realtor® Association)
MLS Number: 4190671
APN: 0005P-0B-042.00
- 6320 Rhodins Ln
- 6318 Rhodins Ln
- 4894 Prowess Ln
- 3030 Priory Ridge Dr
- 8341 Chatsworth Dr
- 8381 Chatsworth Dr
- 280 Fort Mill Hwy
- 10198 Tintinhull Dr
- 9101 Pembroke Ct
- 224 Fort Mill Hwy
- 1100 Edgewater Corporate Pkwy Unit 3.54 ac
- 4849 Tacoma Dr
- 4576 Fox Ridge Ln
- 1017 Quail Run Ct
- 6118 Artigas Dr
- 1300 Yellow Springs Dr
- 4006 Hickory View Dr
- 7016 Bareland Rd
- 5013 Crandon Rd
- 6042 Artigas Dr






