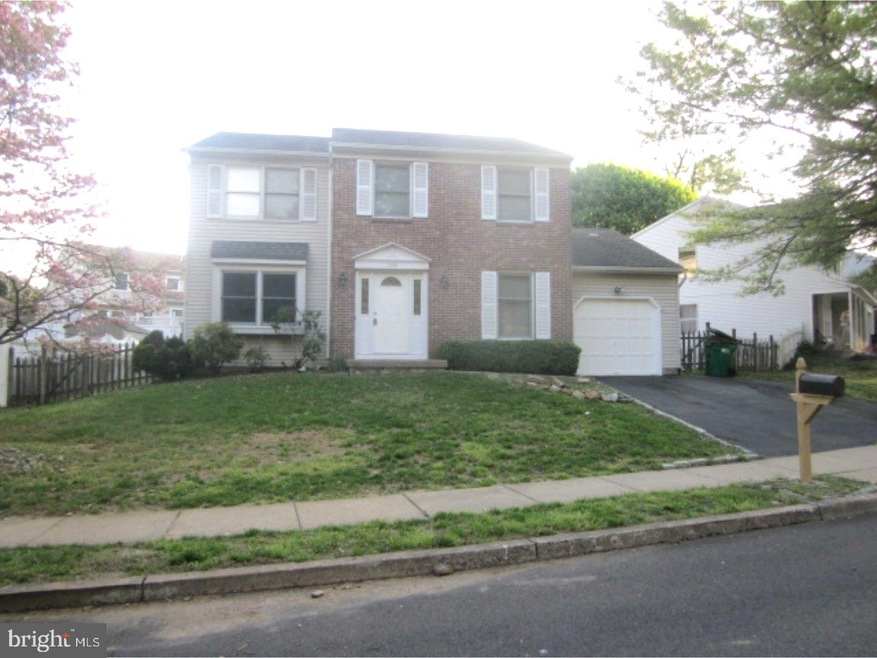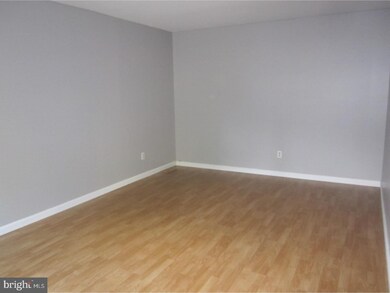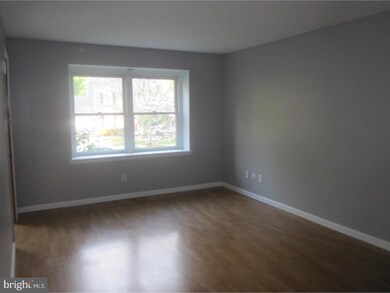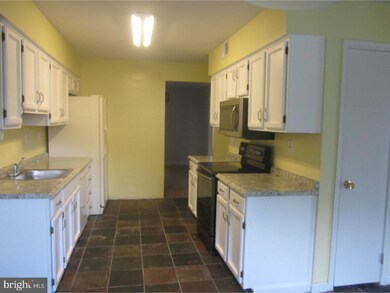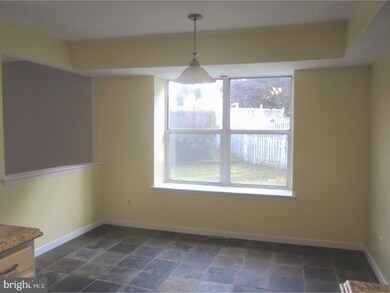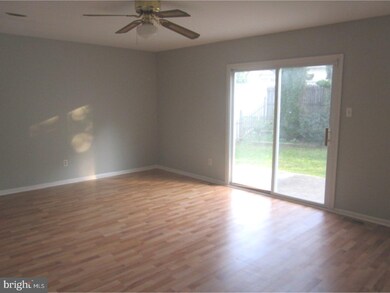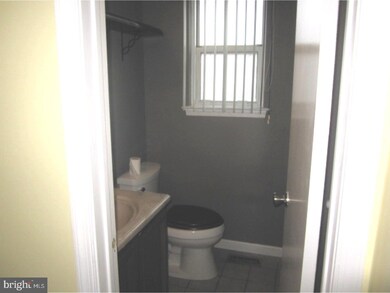
5159 Judson Dr Bensalem, PA 19020
Bensalem NeighborhoodEstimated Value: $493,000 - $598,000
Highlights
- Colonial Architecture
- 1 Car Attached Garage
- Patio
- No HOA
- Eat-In Kitchen
- Living Room
About This Home
As of September 2018This 4 Bedroom 2.5 Bath Center Hall Colonial is waiting for you. 1st floor with laminate flooring and New Family room flooring with sliding door to the rear yard. When entering the kitchen a beautiful slate floor attracts your attention. The kitchen has newer countertops with plenty of work space, newer range and brand new Microwave along with a separate eating area over looking the family room. . Laundry room and Powder room conveniently located. Second floor with a nice size master bedroom and master bath. Hall bath with new vanity, Ceramic Tile Baths, 3 other bedrooms. A full finished basement.
Last Agent to Sell the Property
Coldwell Banker Hearthside License #AB045452A Listed on: 05/02/2018

Home Details
Home Type
- Single Family
Est. Annual Taxes
- $6,500
Year Built
- Built in 1989
Lot Details
- 6,970 Sq Ft Lot
- Lot Dimensions are 113x94
- Property is in good condition
- Property is zoned R1
Parking
- 1 Car Attached Garage
- 2 Open Parking Spaces
Home Design
- Colonial Architecture
- Brick Exterior Construction
- Shingle Roof
- Aluminum Siding
- Concrete Perimeter Foundation
Interior Spaces
- 2,328 Sq Ft Home
- Property has 2 Levels
- Ceiling Fan
- Family Room
- Living Room
- Dining Room
- Finished Basement
- Basement Fills Entire Space Under The House
Kitchen
- Eat-In Kitchen
- Built-In Range
- Built-In Microwave
- Dishwasher
- Disposal
Bedrooms and Bathrooms
- 4 Bedrooms
- En-Suite Primary Bedroom
- 2.5 Bathrooms
Laundry
- Laundry Room
- Laundry on main level
Outdoor Features
- Patio
Utilities
- Central Air
- Back Up Electric Heat Pump System
- 200+ Amp Service
- Electric Water Heater
- Cable TV Available
Community Details
- No Home Owners Association
- Judson Mdws Subdivision
Listing and Financial Details
- Tax Lot 131
- Assessor Parcel Number 02-054-131
Ownership History
Purchase Details
Home Financials for this Owner
Home Financials are based on the most recent Mortgage that was taken out on this home.Purchase Details
Home Financials for this Owner
Home Financials are based on the most recent Mortgage that was taken out on this home.Purchase Details
Home Financials for this Owner
Home Financials are based on the most recent Mortgage that was taken out on this home.Purchase Details
Home Financials for this Owner
Home Financials are based on the most recent Mortgage that was taken out on this home.Similar Homes in the area
Home Values in the Area
Average Home Value in this Area
Purchase History
| Date | Buyer | Sale Price | Title Company |
|---|---|---|---|
| Gee Reginald | $322,000 | First Partners Abstract Co | |
| Gola Yaniv | $161,600 | None Available | |
| Gola Yaniv | $142,880 | Fidelity Natl Title Ins Co | |
| Chapkovich Brian | $174,900 | -- |
Mortgage History
| Date | Status | Borrower | Loan Amount |
|---|---|---|---|
| Open | Gee Reginald | $50,000 | |
| Open | Smith Bon | $312,500 | |
| Closed | Gee Reginald | $316,167 | |
| Previous Owner | Gola Yaniv | $68,000 | |
| Previous Owner | Gola Yaniv | $272,000 | |
| Previous Owner | Gola Yaniv | $256,500 | |
| Previous Owner | Chapkovich Brian | $166,150 |
Property History
| Date | Event | Price | Change | Sq Ft Price |
|---|---|---|---|---|
| 09/26/2018 09/26/18 | Sold | $322,000 | 0.0% | $138 / Sq Ft |
| 09/01/2018 09/01/18 | Off Market | $322,000 | -- | -- |
| 08/28/2018 08/28/18 | Pending | -- | -- | -- |
| 06/18/2018 06/18/18 | Price Changed | $335,000 | -1.5% | $144 / Sq Ft |
| 05/09/2018 05/09/18 | For Sale | $340,000 | 0.0% | $146 / Sq Ft |
| 05/07/2018 05/07/18 | For Sale | $340,000 | 0.0% | $146 / Sq Ft |
| 05/02/2018 05/02/18 | For Sale | $340,000 | 0.0% | $146 / Sq Ft |
| 02/21/2012 02/21/12 | Rented | $2,000 | -9.1% | -- |
| 02/21/2012 02/21/12 | Under Contract | -- | -- | -- |
| 12/18/2011 12/18/11 | For Rent | $2,200 | -- | -- |
Tax History Compared to Growth
Tax History
| Year | Tax Paid | Tax Assessment Tax Assessment Total Assessment is a certain percentage of the fair market value that is determined by local assessors to be the total taxable value of land and additions on the property. | Land | Improvement |
|---|---|---|---|---|
| 2024 | $6,986 | $32,000 | $6,160 | $25,840 |
| 2023 | $6,788 | $32,000 | $6,160 | $25,840 |
| 2022 | $6,749 | $32,000 | $6,160 | $25,840 |
| 2021 | $6,749 | $32,000 | $6,160 | $25,840 |
| 2020 | $6,681 | $32,000 | $6,160 | $25,840 |
| 2019 | $6,532 | $32,000 | $6,160 | $25,840 |
| 2018 | $6,381 | $32,000 | $6,160 | $25,840 |
| 2017 | $6,341 | $32,000 | $6,160 | $25,840 |
| 2016 | $6,341 | $32,000 | $6,160 | $25,840 |
| 2015 | -- | $32,000 | $6,160 | $25,840 |
| 2014 | -- | $32,000 | $6,160 | $25,840 |
Agents Affiliated with this Home
-
Carolyn Trask

Seller's Agent in 2018
Carolyn Trask
Coldwell Banker Hearthside
(215) 801-7088
9 Total Sales
-
AJ Curcio

Buyer's Agent in 2018
AJ Curcio
Robin Kemmerer Associates Inc
(215) 802-1088
2 in this area
55 Total Sales
-
Matthew Albright

Buyer's Agent in 2012
Matthew Albright
RE/MAX
(267) 246-5406
3 in this area
160 Total Sales
Map
Source: Bright MLS
MLS Number: 1000544142
APN: 02-054-131
- 1445 Atterbury Way
- 1444 Atterbury Way
- 1420 Alexander Way
- 1302 Gibson Rd Unit 35
- 1302 Gibson Rd Unit 73
- 1302 Gibson Rd Unit 47
- 4767 Fredonia Place
- 1744 Gibson Rd Unit 18
- 5205 Bay Rd
- 435 N Mount Vernon Cir Unit 435
- 5135 N Hunters Ct
- 419 Rutgers Ct
- 393 Rutgers Ct Unit 393
- 359 Dartmouth Ct Unit 359
- 19 Freedom Ln Unit 19
- 311 Dartmouth Ct Unit 311
- 3611 Lower Rd
- 45 Freedom Ln Unit 45
- 1812 Hazel Ave
- 49 Freedom Ln Unit 49
- 5159 Judson Dr
- 5153 Judson Dr
- 5165 Judson Dr
- 1311 Bradford Ln
- 1317 Bradford Ln
- 1305 Bradford Ln
- 5176 Judson Dr
- 5170 Judson Dr
- 5182 Judson Dr
- 5164 Judson Dr
- 1323 Bradford Ln
- 5141 Judson Dr
- 5188 Judson Dr
- 5158 Judson Dr
- 5194 Judson Dr
- 5200 Judson Dr
- 1329 Bradford Ln
- 5152 Judson Dr
- 5135 Judson Dr
- 1304 Bradford Ln
