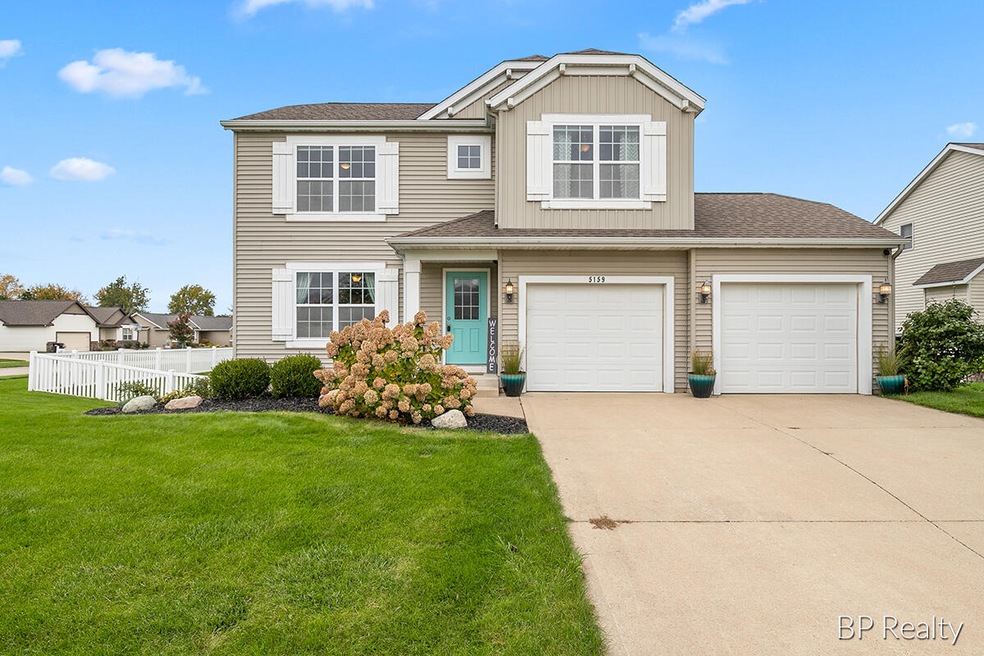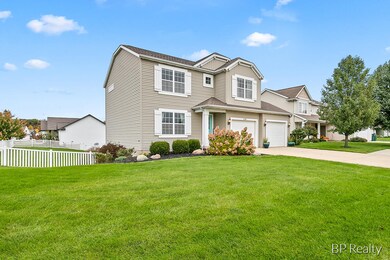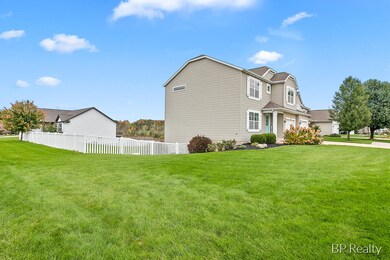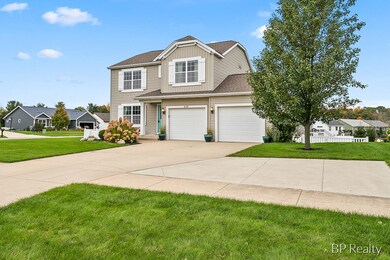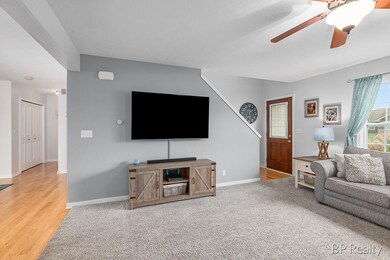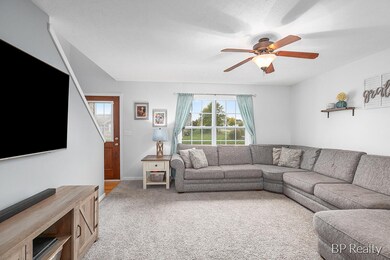
5159 Waterleaf Way Unit 24 Hudsonville, MI 49426
Highlights
- Water Access
- Home fronts a pond
- Corner Lot: Yes
- Park Elementary School Rated A
- Traditional Architecture
- 2 Car Attached Garage
About This Home
As of December 2021Located in Hudsonville's award winning school district, this home is located on a third of an acre with a beautiful white fence to allow children and pets to run freely without having to worry about them leaving the property! This home sports 2 very nice living areas. Updates and improvements include fresh paint through the house, new carpet in the basement, a custom built in bench in the mudroom and new shed! This is a fantastic neighborhood that offers many benefits including 2 fishing and swimming ponds! A great opportunity for anybody looking to get into a home! Call today to schedule your private showing.
OPEN HOUSE 11/20/21 SATURDAY 1-3PM
Last Agent to Sell the Property
Derek Sanchez
BP Realty Listed on: 10/29/2021
Last Buyer's Agent
Berkshire Hathaway HomeServices Michigan Real Estate (Cascade) License #6501354566

Home Details
Home Type
- Single Family
Est. Annual Taxes
- $3,966
Year Built
- Built in 2009
Lot Details
- 0.33 Acre Lot
- Lot Dimensions are 108x133
- Home fronts a pond
- Corner Lot: Yes
- Property is zoned 401 Residential, 401 Residential
Parking
- 2 Car Attached Garage
Home Design
- Traditional Architecture
- Composition Roof
- Vinyl Siding
Interior Spaces
- 2-Story Property
- Kitchen Island
Bedrooms and Bathrooms
- 4 Bedrooms
Basement
- Walk-Out Basement
- 1 Bedroom in Basement
Utilities
- Forced Air Heating and Cooling System
- Heating System Uses Natural Gas
Additional Features
- Water Access
- Mineral Rights Excluded
Ownership History
Purchase Details
Home Financials for this Owner
Home Financials are based on the most recent Mortgage that was taken out on this home.Purchase Details
Home Financials for this Owner
Home Financials are based on the most recent Mortgage that was taken out on this home.Purchase Details
Home Financials for this Owner
Home Financials are based on the most recent Mortgage that was taken out on this home.Purchase Details
Home Financials for this Owner
Home Financials are based on the most recent Mortgage that was taken out on this home.Purchase Details
Home Financials for this Owner
Home Financials are based on the most recent Mortgage that was taken out on this home.Purchase Details
Similar Homes in Hudsonville, MI
Home Values in the Area
Average Home Value in this Area
Purchase History
| Date | Type | Sale Price | Title Company |
|---|---|---|---|
| Warranty Deed | $360,000 | Lighthouse Title Inc | |
| Warranty Deed | $287,500 | Ata National Title Group Llc | |
| Warranty Deed | $237,000 | Multiple | |
| Interfamily Deed Transfer | -- | Dba Group Title Agency Svcs | |
| Warranty Deed | $167,900 | Chicago Title | |
| Warranty Deed | $1,110,000 | River Valley Title |
Mortgage History
| Date | Status | Loan Amount | Loan Type |
|---|---|---|---|
| Open | $342,000 | New Conventional | |
| Previous Owner | $255,000 | New Conventional | |
| Previous Owner | $258,750 | New Conventional | |
| Previous Owner | $189,600 | New Conventional | |
| Previous Owner | $50,000 | Future Advance Clause Open End Mortgage | |
| Previous Owner | $141,000 | New Conventional | |
| Previous Owner | $145,000 | New Conventional |
Property History
| Date | Event | Price | Change | Sq Ft Price |
|---|---|---|---|---|
| 12/23/2021 12/23/21 | Sold | $360,000 | -10.0% | $155 / Sq Ft |
| 11/23/2021 11/23/21 | Pending | -- | -- | -- |
| 10/29/2021 10/29/21 | For Sale | $399,900 | +39.1% | $172 / Sq Ft |
| 08/02/2019 08/02/19 | Sold | $287,500 | -0.8% | $124 / Sq Ft |
| 06/03/2019 06/03/19 | Pending | -- | -- | -- |
| 05/30/2019 05/30/19 | For Sale | $289,900 | +22.3% | $125 / Sq Ft |
| 10/03/2016 10/03/16 | Sold | $237,000 | -1.2% | $107 / Sq Ft |
| 08/29/2016 08/29/16 | Pending | -- | -- | -- |
| 08/11/2016 08/11/16 | For Sale | $239,900 | -- | $108 / Sq Ft |
Tax History Compared to Growth
Tax History
| Year | Tax Paid | Tax Assessment Tax Assessment Total Assessment is a certain percentage of the fair market value that is determined by local assessors to be the total taxable value of land and additions on the property. | Land | Improvement |
|---|---|---|---|---|
| 2025 | $4,929 | $193,200 | $0 | $0 |
| 2024 | $4,119 | $193,200 | $0 | $0 |
| 2023 | $3,934 | $164,600 | $0 | $0 |
| 2022 | $4,459 | $154,200 | $0 | $0 |
| 2021 | $3,857 | $132,600 | $0 | $0 |
| 2020 | $3,934 | $134,700 | $0 | $0 |
| 2019 | $3,209 | $122,900 | $0 | $0 |
| 2018 | $2,911 | $104,600 | $27,500 | $77,100 |
| 2017 | $2,911 | $104,600 | $0 | $0 |
| 2016 | -- | $97,600 | $0 | $0 |
| 2015 | -- | $93,800 | $0 | $0 |
| 2014 | -- | $84,700 | $0 | $0 |
Agents Affiliated with this Home
-
D
Seller's Agent in 2021
Derek Sanchez
BP Realty
-
Ana Ohlmann

Buyer's Agent in 2021
Ana Ohlmann
Berkshire Hathaway HomeServices Michigan Real Estate (Cascade)
(616) 706-3882
1 in this area
31 Total Sales
-
R
Seller's Agent in 2019
Richard Voorhies
Century 21 Affiliated - I
-
Ronald Villerius
R
Buyer's Agent in 2019
Ronald Villerius
City2Shore Real Estate Inc.
(616) 340-4750
49 Total Sales
-
Jason Van Assen

Seller's Agent in 2016
Jason Van Assen
Weichert REALTORS Plat (Main)
(616) 301-2550
2 in this area
162 Total Sales
-
Alyssa Hunter
A
Buyer's Agent in 2016
Alyssa Hunter
Five Star Real Estate
(616) 901-8263
3 in this area
137 Total Sales
Map
Source: Southwestern Michigan Association of REALTORS®
MLS Number: 21112945
APN: 70-13-24-489-024
- 6561 Van Dam Ave
- 5146 Blendon Meadow Cir Unit 40
- 4649 Hidden Ridge Dr
- 5184 Blendon Meadow Cir Unit 47
- 5164 Blendon Meadow Cir Unit 37
- 5094 Blendon Woods Dr Unit 4
- 5139 Blendon Woods Ct Unit 17
- 5157 Blendon Woods Ct Unit 15
- 5080 Blendon Woods Ct Unit 3
- 4912 Chatsworth Creek Dr
- 5346 Eagle Pass Dr
- 6322 Sheldon Dr
- 6041 Sheldon Oak Dr
- 6087 Lytham Ct
- 6177 Heathcross Dr
- 6180 Heath Cross Dr
- 4463 Sunningdale Ct
- 7520 48th Ave
- 7300 Hidden Forest Dr
- 4524 Hidden Ridge Dr
