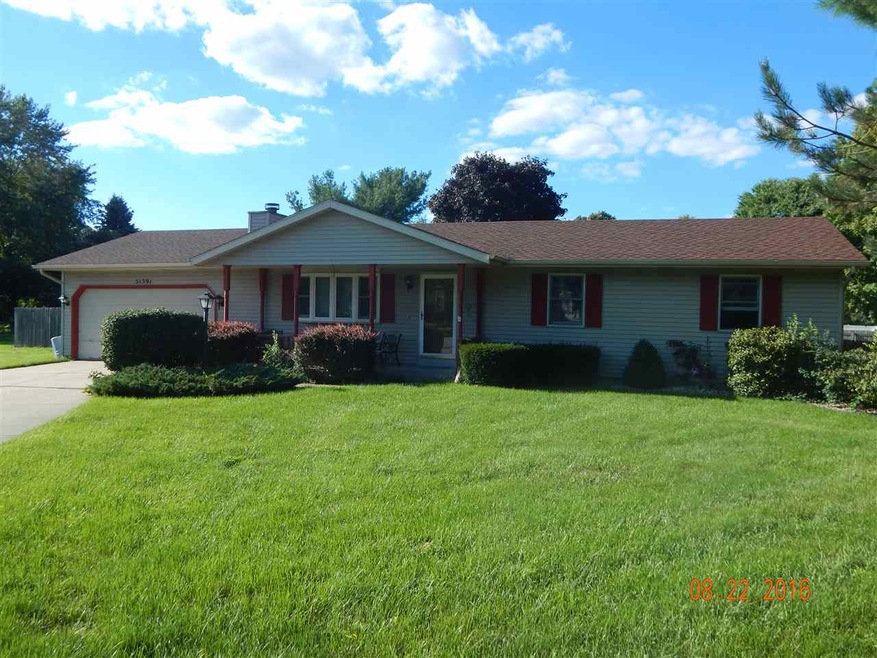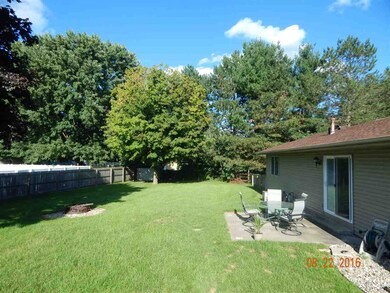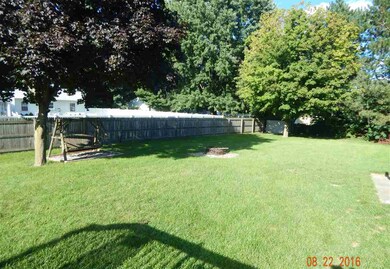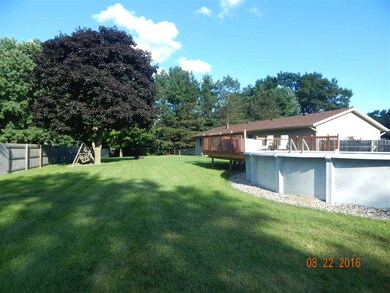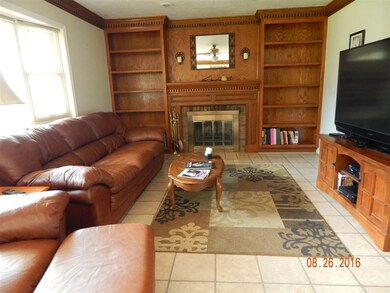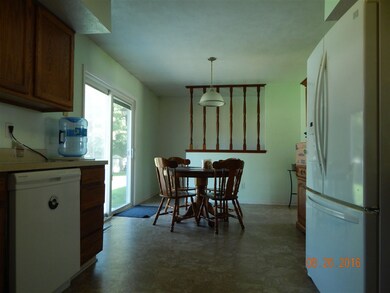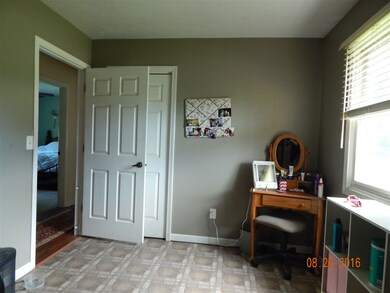
51591 Bitterly Ct Granger, IN 46530
Granger NeighborhoodHighlights
- Above Ground Pool
- Ranch Style House
- 2 Car Attached Garage
- Horizon Elementary School Rated A
- Cul-De-Sac
- Built-in Bookshelves
About This Home
As of March 2020Settle right in and feel at home in this lovely 3 bedroom 2 bath home. Beautiful fireplace with built-in bookshelves add the the comfort of this home. . Full privacy fenced large backyard with above ground pool. New Bay window in 2014. New Roof in 2015. All appliances stay. Basement is ready for you to finish and add additional living space, office space or office of your choice
Last Agent to Sell the Property
Ronica Born
SUNRISE Realty Listed on: 08/23/2016
Home Details
Home Type
- Single Family
Est. Annual Taxes
- $927
Year Built
- Built in 1988
Lot Details
- 0.33 Acre Lot
- Lot Dimensions are 125 x 116
- Cul-De-Sac
- Privacy Fence
- Irregular Lot
Parking
- 2 Car Attached Garage
Home Design
- Ranch Style House
- Poured Concrete
- Shingle Roof
- Vinyl Construction Material
Interior Spaces
- Built-in Bookshelves
- Living Room with Fireplace
- Unfinished Basement
- Basement Fills Entire Space Under The House
- Fire and Smoke Detector
Bedrooms and Bathrooms
- 3 Bedrooms
- 2 Full Bathrooms
Pool
- Above Ground Pool
Utilities
- Forced Air Heating and Cooling System
- Heating System Uses Gas
- Private Company Owned Well
- Well
- Septic System
- Cable TV Available
Community Details
- Community Pool
Listing and Financial Details
- Home warranty included in the sale of the property
- Assessor Parcel Number 71-05-18-405-012.000-011
Ownership History
Purchase Details
Home Financials for this Owner
Home Financials are based on the most recent Mortgage that was taken out on this home.Purchase Details
Home Financials for this Owner
Home Financials are based on the most recent Mortgage that was taken out on this home.Purchase Details
Home Financials for this Owner
Home Financials are based on the most recent Mortgage that was taken out on this home.Purchase Details
Home Financials for this Owner
Home Financials are based on the most recent Mortgage that was taken out on this home.Similar Home in the area
Home Values in the Area
Average Home Value in this Area
Purchase History
| Date | Type | Sale Price | Title Company |
|---|---|---|---|
| Warranty Deed | -- | None Available | |
| Warranty Deed | -- | -- | |
| Warranty Deed | -- | Lawyers Title | |
| Warranty Deed | -- | County Title Services |
Mortgage History
| Date | Status | Loan Amount | Loan Type |
|---|---|---|---|
| Open | $176,641 | New Conventional | |
| Previous Owner | $145,500 | New Conventional | |
| Previous Owner | $125,745 | FHA | |
| Previous Owner | $131,000 | Purchase Money Mortgage | |
| Previous Owner | $10,000 | Credit Line Revolving |
Property History
| Date | Event | Price | Change | Sq Ft Price |
|---|---|---|---|---|
| 03/31/2020 03/31/20 | Sold | $179,900 | 0.0% | $156 / Sq Ft |
| 03/07/2020 03/07/20 | Pending | -- | -- | -- |
| 03/06/2020 03/06/20 | For Sale | $179,900 | 0.0% | $156 / Sq Ft |
| 02/24/2020 02/24/20 | Pending | -- | -- | -- |
| 02/22/2020 02/22/20 | For Sale | $179,900 | +19.9% | $156 / Sq Ft |
| 10/18/2016 10/18/16 | Sold | $150,000 | +0.7% | $130 / Sq Ft |
| 08/27/2016 08/27/16 | Pending | -- | -- | -- |
| 08/23/2016 08/23/16 | For Sale | $149,000 | -- | $129 / Sq Ft |
Tax History Compared to Growth
Tax History
| Year | Tax Paid | Tax Assessment Tax Assessment Total Assessment is a certain percentage of the fair market value that is determined by local assessors to be the total taxable value of land and additions on the property. | Land | Improvement |
|---|---|---|---|---|
| 2024 | $1,723 | $254,300 | $59,900 | $194,400 |
| 2023 | $1,867 | $215,400 | $59,900 | $155,500 |
| 2022 | $1,915 | $216,200 | $59,900 | $156,300 |
| 2021 | $1,709 | $186,100 | $16,400 | $169,700 |
| 2020 | $1,420 | $163,500 | $14,300 | $149,200 |
| 2019 | $1,410 | $161,500 | $14,800 | $146,700 |
| 2018 | $1,382 | $160,400 | $14,100 | $146,300 |
| 2017 | $1,097 | $132,100 | $11,900 | $120,200 |
| 2016 | $962 | $124,800 | $11,900 | $112,900 |
| 2014 | $671 | $100,500 | $9,700 | $90,800 |
Agents Affiliated with this Home
-

Seller's Agent in 2020
Mark VanDusen
Cressy & Everett- Elkhart
(574) 215-6549
1 in this area
49 Total Sales
-

Buyer's Agent in 2020
Christine Simper
McKinnies Realty, LLC
(574) 876-5106
39 in this area
265 Total Sales
-
R
Seller's Agent in 2016
Ronica Born
SUNRISE Realty
Map
Source: Indiana Regional MLS
MLS Number: 201639335
APN: 71-05-18-405-012.000-011
- 12069 Timberline Trace N
- 51278 Arch St
- 12421 Frontier Ct
- 11830 Old Oak Dr
- 12660 Brick Rd
- 12793 Brick Rd Unit Lot 4
- 52070 Olympus Pass
- 52303 Broken Arrow Dr
- 12983 Brick Rd
- 12355 Painted Ridge Trail
- 11550 Anderson Rd
- 11500 Greyson Alan Dr
- 11580 Anderson Rd
- 11560 Greyson Alan Dr
- 13229 Anderson Rd
- 51150 Mason James Dr
- 11511 Greyson Alan Dr
- 13340 Anderson Rd
- 51094 Cherry Rd
- 13206 Adams Rd
