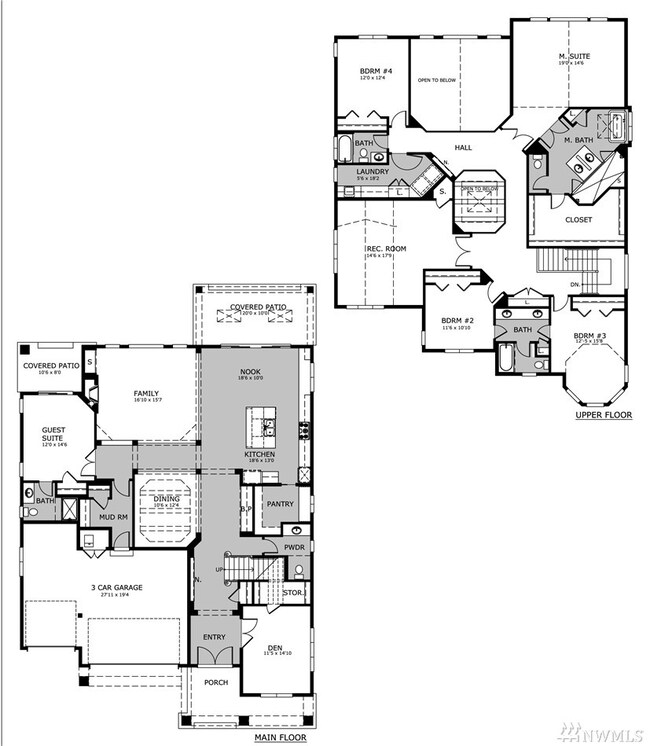
$2,150,000
- 4 Beds
- 4 Baths
- 4,760 Sq Ft
- 733 222nd Place NE
- Sammamish, WA
multi-generational living at its best. Beautifully maintained 4700+ SQFT home with 6 possible bedrooms! 2-story foyer, main floor office 3/4 bath, kitchen with granite counters, stainless appliances, opens to family room/fireplace, overlooking private yard. Upstairs master with 5 piece bath, walk-in closet, 3 more bedrooms + bonus room. Basement room next to full bath, an easy 6th beds for
Aaron Sun Essential Realty

