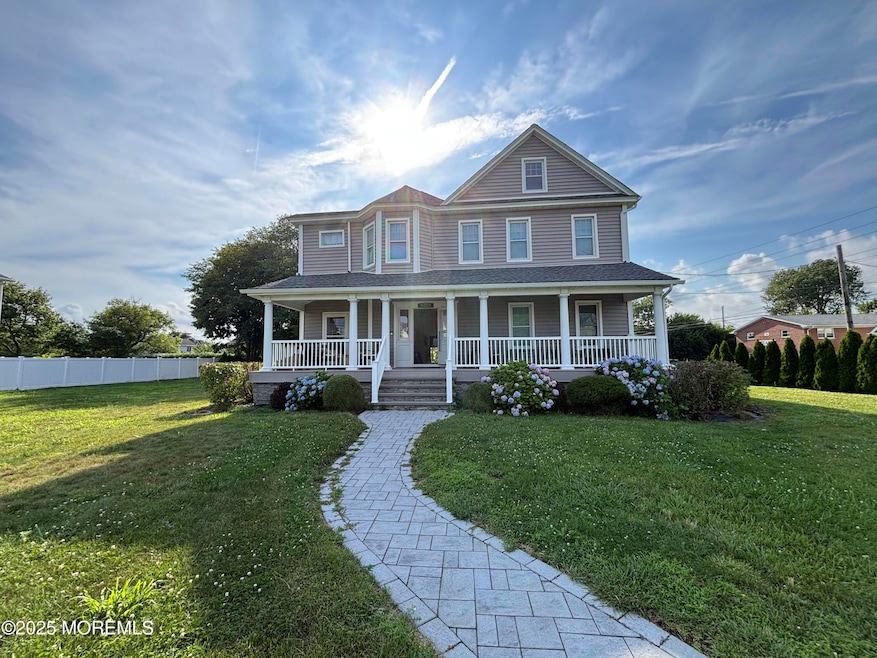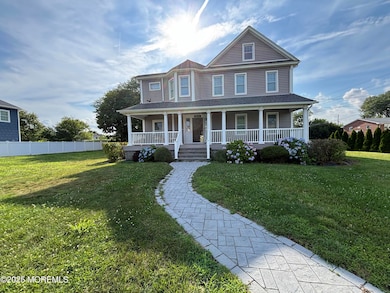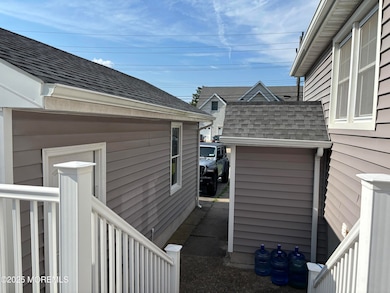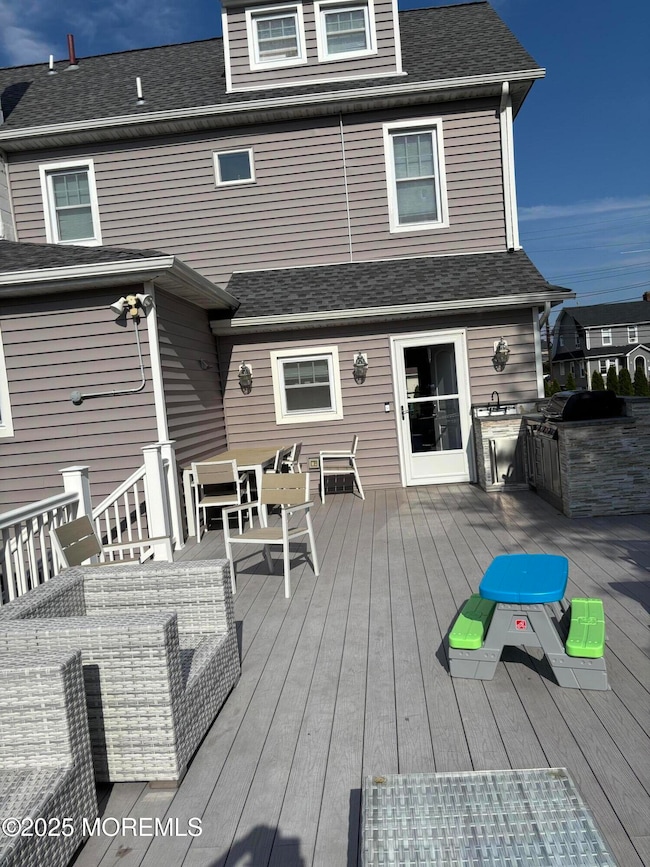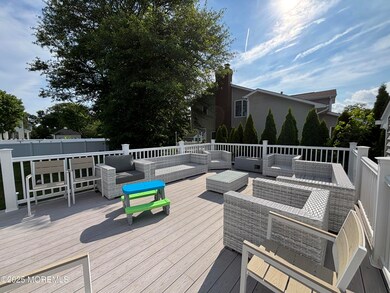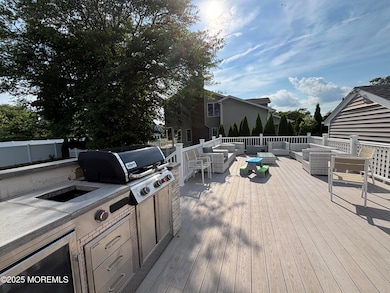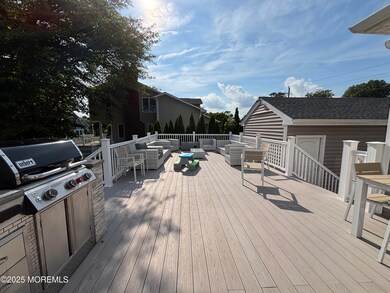516 2nd Ave Long Branch, NJ 07740
7
Beds
4
Baths
2,328
Sq Ft
0.51
Acres
Highlights
- 0.51 Acre Lot
- Colonial Architecture
- Wood Flooring
- New Kitchen
- Deck
- Attic
About This Home
WINTER RENTAL AVAILABLE SEPTEMBER 7, 2026 - MAY 2027!!!! Fabulous totally renovated and fully furnished Long Branch home! 7 bedrooms, 4 full baths, living room, dining room, enclosed porch room, modern kitchen ,plenty of cabinet space! large front porch, home office, full finished walk out basement! more rooms and a full bathroom too! large trex back deck for entertaining and a huge side yard! near many places of worship, shopping , public transportation, PIER VILLAGE, Monmouth University, Monmouth Medical Center, one block to the Long Branch beach and boardwalk too! STUDENTS WELCOME,
Home Details
Home Type
- Single Family
Est. Annual Taxes
- $18,648
Year Built
- Built in 1907
Lot Details
- 0.51 Acre Lot
- Fenced
Parking
- 1 Car Detached Garage
- Driveway
Home Design
- Colonial Architecture
Interior Spaces
- 2,328 Sq Ft Home
- 2-Story Property
- Furnished
- Built-In Features
- Ceiling Fan
- Recessed Lighting
- Window Treatments
- Window Screens
- Home Gym
- Center Hall
- Attic
Kitchen
- New Kitchen
- Gas Cooktop
- Stove
- Microwave
- Freezer
- Dishwasher
Flooring
- Wood
- Porcelain Tile
Bedrooms and Bathrooms
- 7 Bedrooms
- 4 Full Bathrooms
Laundry
- Dryer
- Washer
Finished Basement
- Heated Basement
- Walk-Out Basement
- Basement Fills Entire Space Under The House
Outdoor Features
- Deck
- Enclosed Patio or Porch
- Exterior Lighting
Schools
- Long Branch Middle School
Utilities
- Central Air
- Heating System Uses Natural Gas
- Natural Gas Water Heater
Community Details
- No Home Owners Association
Listing and Financial Details
- Security Deposit $6,600
- Property Available on 9/7/26
- Ask Agent About Lease Term
- Assessor Parcel Number 27-00131-0000-00007-04
Map
Source: MOREMLS (Monmouth Ocean Regional REALTORS®)
MLS Number: 22532038
APN: 27-00131-0000-00007-02
Nearby Homes
- 119 Avery Ave Unit H21
- 107 W End Ave
- 1 Howland Ave
- 512 Sairs Ave
- 464 2nd Ave
- 480 Ocean Ave Unit 2K
- 510 Ocean Ave N Unit 10
- 12 Coral Place
- 14 Tower Rd
- 665 2nd Ave Unit 202
- 665 2nd Ave Unit 310
- 665 2nd Ave Unit 303
- 665 2nd Ave Unit 201
- 21 Riviera Dr
- 369 Indiana Ave
- 23 Woolley Ave
- 675 Ocean Ave Unit 9F
- 675 Ocean Ave Unit 5J
- 279 W West End Ave
- 45 Cedar Ave
- 519 2nd Ave
- 119 Avery Ave Unit J27
- 9 Howland Ave
- 493 Sairs Ave
- 95 Matilda Terrace
- 450 Ocean Blvd Unit 8
- 548 Ocean Blvd Unit 12
- 159 Hulick St
- 444 Ocean Blvd
- 455 Ocean Blvd Unit 25
- 455 Ocean Blvd Unit 26
- 480 Ocean Ave N Unit 2L
- 20 Vine Ct
- 9 Vine Ct
- 42 Cottage Place Unit 2
- 510 Ocean Ave Unit 14
- 564 Sairs Ave Unit 7
- 564 Sairs Ave Unit 10
- 57-61 Brighton Ave Unit 301
- 55 Brighton Ave Unit 3
