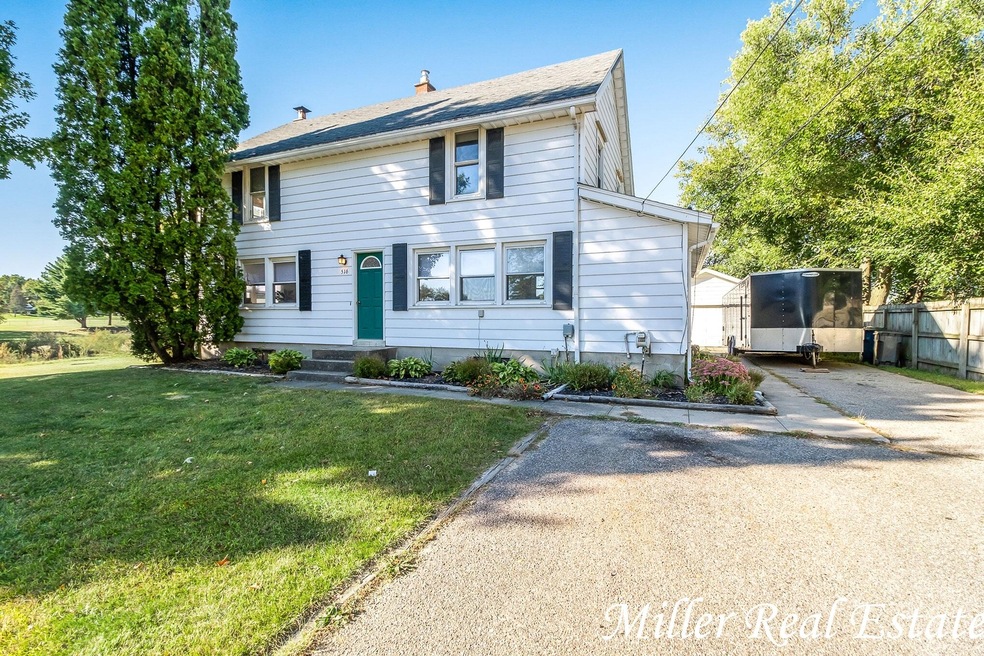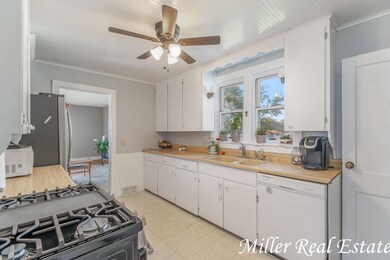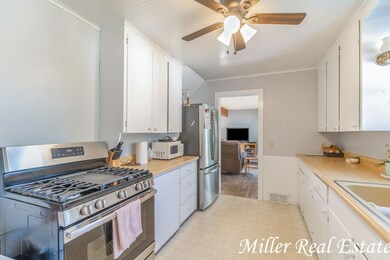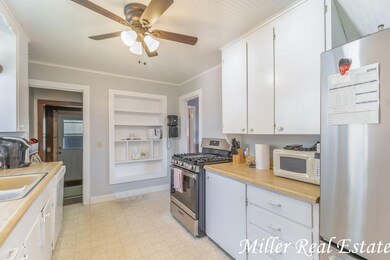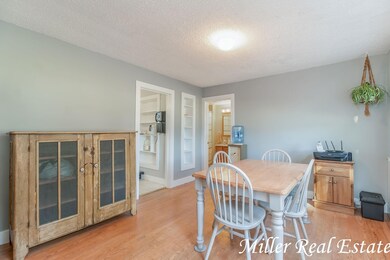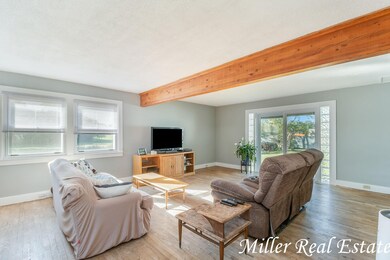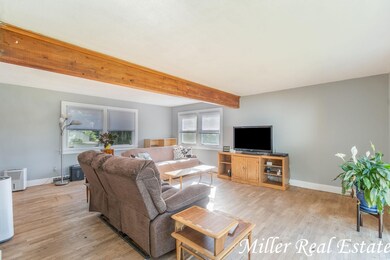
516 3rd St Middleville, MI 49333
Highlights
- Traditional Architecture
- 2 Car Detached Garage
- Forced Air Heating and Cooling System
- Lee Elementary School Rated A-
About This Home
As of November 2021Secluded in the quaint Village of Middleville. Find this traditional 2 story on double lot setting. Perfect location next to walking trail that easily accesses Thornapple Kellogg McFall Elementary along with Misty Ridge development. Upon entering the home find good sized mud room that leads into kitchen. Additionally find large dining & living room with custom glass block accented slider accessing back yard. Full bath & main floor laundry finish this space. Upper level includes 4 good sized bedrooms & additional full bathroom. Lower level great for storage & utility access with bonus walk-out feature. Seller requests agent hold all offers until 5:30 on Tuesday 10/5.
Last Agent to Sell the Property
Miller Real Estate License #6502412114 Listed on: 09/30/2021
Home Details
Home Type
- Single Family
Est. Annual Taxes
- $2,400
Year Built
- Built in 1940
Lot Details
- 0.4 Acre Lot
- Lot Dimensions are 132x132
- Property is zoned SEE BARRY, SEE BARRY
Parking
- 2 Car Detached Garage
Home Design
- Traditional Architecture
- Aluminum Siding
Interior Spaces
- 1,788 Sq Ft Home
- 2-Story Property
- Laundry on main level
Bedrooms and Bathrooms
- 4 Bedrooms
- 2 Full Bathrooms
Basement
- Walk-Out Basement
- Basement Fills Entire Space Under The House
Utilities
- Forced Air Heating and Cooling System
- Heating System Uses Natural Gas
- Natural Gas Water Heater
Ownership History
Purchase Details
Home Financials for this Owner
Home Financials are based on the most recent Mortgage that was taken out on this home.Purchase Details
Similar Home in Middleville, MI
Home Values in the Area
Average Home Value in this Area
Purchase History
| Date | Type | Sale Price | Title Company |
|---|---|---|---|
| Warranty Deed | $195,000 | Bell Title | |
| Deed | $121,000 | -- |
Mortgage History
| Date | Status | Loan Amount | Loan Type |
|---|---|---|---|
| Open | $189,150 | New Conventional | |
| Previous Owner | $41,700 | Credit Line Revolving | |
| Previous Owner | $22,974 | Credit Line Revolving | |
| Previous Owner | $27,974 | Credit Line Revolving | |
| Previous Owner | $128,000 | Fannie Mae Freddie Mac |
Property History
| Date | Event | Price | Change | Sq Ft Price |
|---|---|---|---|---|
| 05/29/2025 05/29/25 | For Sale | $229,914 | +17.9% | $122 / Sq Ft |
| 11/05/2021 11/05/21 | Sold | $195,000 | +11.4% | $109 / Sq Ft |
| 10/05/2021 10/05/21 | Pending | -- | -- | -- |
| 09/30/2021 09/30/21 | For Sale | $175,000 | -- | $98 / Sq Ft |
Tax History Compared to Growth
Tax History
| Year | Tax Paid | Tax Assessment Tax Assessment Total Assessment is a certain percentage of the fair market value that is determined by local assessors to be the total taxable value of land and additions on the property. | Land | Improvement |
|---|---|---|---|---|
| 2025 | $3,460 | $121,200 | $0 | $0 |
| 2024 | $3,460 | $127,400 | $0 | $0 |
| 2023 | $1,506 | $97,000 | $0 | $0 |
| 2022 | $1,214 | $97,000 | $0 | $0 |
| 2021 | $1,506 | $79,900 | $0 | $0 |
| 2020 | $1,482 | $75,500 | $0 | $0 |
| 2019 | $1,482 | $73,300 | $0 | $0 |
| 2018 | $1,432 | $47,900 | $11,100 | $36,800 |
| 2017 | $1,432 | $47,900 | $0 | $0 |
| 2016 | -- | $44,100 | $0 | $0 |
| 2015 | -- | $40,400 | $0 | $0 |
| 2014 | -- | $40,400 | $0 | $0 |
Agents Affiliated with this Home
-
Jason Veenstra

Seller's Agent in 2025
Jason Veenstra
eXp Realty LLC
(269) 350-5514
354 Total Sales
-
Justin Peck

Seller's Agent in 2021
Justin Peck
Miller Real Estate
(269) 760-4965
181 Total Sales
-
Sheila Workman

Buyer's Agent in 2021
Sheila Workman
Bellabay Realty LLC
(616) 893-3054
66 Total Sales
Map
Source: Southwestern Michigan Association of REALTORS®
MLS Number: 21108546
APN: 41-067-003-00
- 546 Sunset Hills Dr
- 512 S Broadway St
- 639 Sunset Hills Dr
- 321 W Main St
- 722 Misty Ridge Dr
- 834 Misty Ridge Dr
- 909 W Main St
- 947 Green Meadows Dr
- 0 Calming Meadows Ct
- 331 Seneca Ridge Dr Unit 42
- 343 Seneca Ridge Dr Unit 40
- 319 Seneca Ridge Dr Unit 44
- 454 Oak View Dr
- 411 Fremont St
- 1079 Arlington St
- 9460 Spring Creek Ct
- 160 Riverwood Dr
- 4125 Thornapple Hills Dr Unit 2
- 885 Buttonwood Dr
- 5156 Ravine Dr
