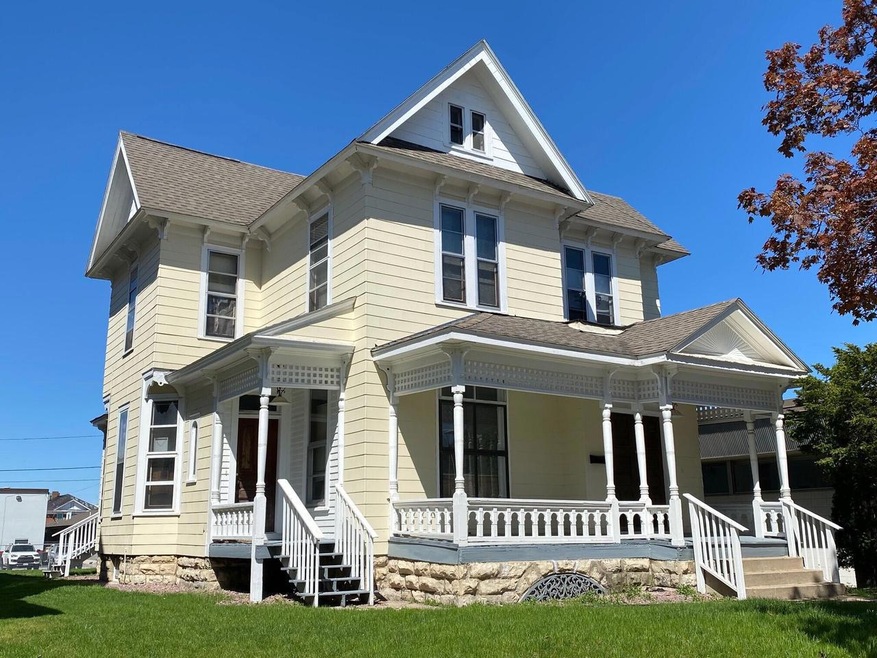
516 5th Ave S La Crosse, WI 54601
Washburn NeighborhoodHighlights
- Deck
- Walk-in Shower
- Forced Air Heating System
- Main Floor Bedroom
About This Home
As of December 2024Beautiful Victorian home calling on you to restore her to her former glory. Built in 1880, this home features original woodwork including hardwood floors, columns, pocket doors and a marvelous staircase. Other original features include stained glass windows, built-in cabinets, a decorative fireplace and a grand front porch. Situated just one block South of Cass Street, you can enjoy convenient access to downtown shopping, restaurants and nightlife. Electrical was updated in 2010, roof replaced in 2012 and water heater replaced in 2021. This house has had multiple prior uses including as a single-family house, duplex and a triplex. All dates and measurements are estimates - Buyer or Buyer's Agent to verify.
Last Agent to Sell the Property
Reliant Real Estate Services, LLC License #55336-90 Listed on: 07/23/2024
Last Buyer's Agent
Reliant Real Estate Services, LLC License #55336-90 Listed on: 07/23/2024
Home Details
Home Type
- Single Family
Est. Annual Taxes
- $4,382
Year Built
- Built in 1880
Parking
- 1 to 5 Parking Spaces
Home Design
- Masonite
Interior Spaces
- 2,884 Sq Ft Home
- 2-Story Property
Kitchen
- <<OvenToken>>
- Range<<rangeHoodToken>>
- Freezer
Bedrooms and Bathrooms
- 6 Bedrooms
- Main Floor Bedroom
- Primary Bedroom Upstairs
- 3 Full Bathrooms
- Bathtub Includes Tile Surround
- Walk-in Shower
Basement
- Basement Fills Entire Space Under The House
- Block Basement Construction
Utilities
- Forced Air Heating System
- Heating System Uses Natural Gas
Additional Features
- Deck
- 9,148 Sq Ft Lot
Ownership History
Purchase Details
Home Financials for this Owner
Home Financials are based on the most recent Mortgage that was taken out on this home.Purchase Details
Home Financials for this Owner
Home Financials are based on the most recent Mortgage that was taken out on this home.Purchase Details
Similar Homes in La Crosse, WI
Home Values in the Area
Average Home Value in this Area
Purchase History
| Date | Type | Sale Price | Title Company |
|---|---|---|---|
| Warranty Deed | $222,500 | New Castle Title | |
| Warranty Deed | $136,000 | New Castle Title | |
| Interfamily Deed Transfer | -- | None Available |
Mortgage History
| Date | Status | Loan Amount | Loan Type |
|---|---|---|---|
| Open | $258,000 | New Conventional | |
| Previous Owner | $108,800 | New Conventional |
Property History
| Date | Event | Price | Change | Sq Ft Price |
|---|---|---|---|---|
| 05/21/2025 05/21/25 | For Sale | $315,000 | +41.6% | $109 / Sq Ft |
| 12/16/2024 12/16/24 | Sold | $222,500 | -11.0% | $77 / Sq Ft |
| 10/18/2024 10/18/24 | Pending | -- | -- | -- |
| 09/04/2024 09/04/24 | Price Changed | $249,900 | -5.7% | $87 / Sq Ft |
| 08/13/2024 08/13/24 | Price Changed | $264,900 | -3.6% | $92 / Sq Ft |
| 07/23/2024 07/23/24 | For Sale | $274,900 | -- | $95 / Sq Ft |
Tax History Compared to Growth
Tax History
| Year | Tax Paid | Tax Assessment Tax Assessment Total Assessment is a certain percentage of the fair market value that is determined by local assessors to be the total taxable value of land and additions on the property. | Land | Improvement |
|---|---|---|---|---|
| 2024 | $4,380 | $210,900 | $23,600 | $187,300 |
| 2023 | $4,283 | $210,900 | $23,600 | $187,300 |
| 2022 | $4,064 | $210,900 | $23,600 | $187,300 |
| 2021 | $4,669 | $182,000 | $23,600 | $158,400 |
| 2020 | $3,944 | $155,600 | $23,600 | $132,000 |
| 2019 | $3,913 | $155,600 | $23,600 | $132,000 |
| 2018 | $3,815 | $133,500 | $19,800 | $113,700 |
| 2017 | $3,810 | $133,500 | $19,800 | $113,700 |
| 2016 | $3,884 | $133,500 | $19,800 | $113,700 |
Agents Affiliated with this Home
-
Patrick Griffith
P
Seller's Agent in 2025
Patrick Griffith
eXp Realty LLC
(763) 355-4841
1 in this area
16 Total Sales
-
Aaron Wickesberg CPM®

Seller's Agent in 2024
Aaron Wickesberg CPM®
Reliant Real Estate Services, LLC
(608) 397-1968
3 in this area
47 Total Sales
Map
Source: Metro MLS
MLS Number: 1884559
APN: 017-030106-110
- 524 Division St
- 415 Ferry St
- 411 3rd St S
- 706 6th St S
- 411 King St
- 313 4th St S
- 309 - 313 4th St S
- 301 4th St S
- 111 5th Ave S
- 225 8th St S
- 427 Main St
- 423 - 425 Main St
- 321 Main St
- 103 3rd St N
- 0 Swift Creek Slough St Unit 17 1997691
- 1023 Cameron Ave
- 122 10th St S Unit 4
- 1003 King St
- 223 3rd St N
- 1128 6th St S Unit 1
