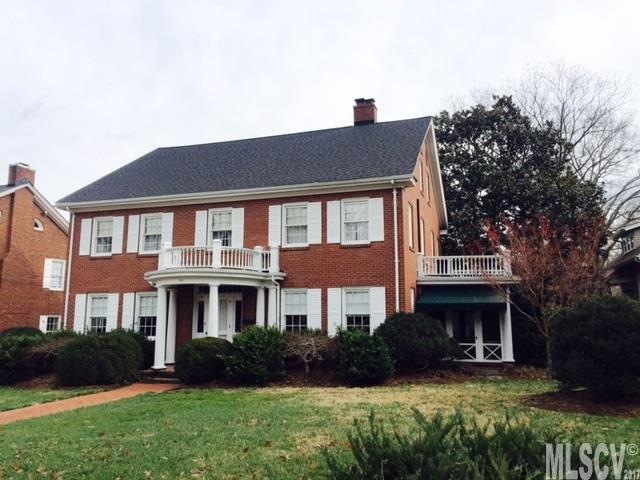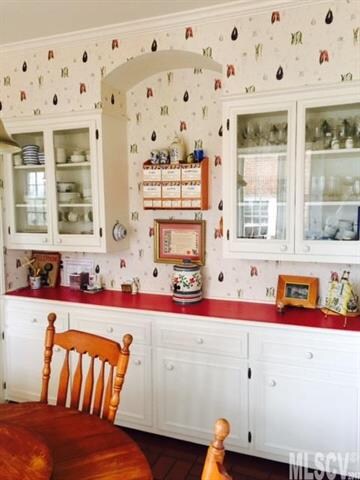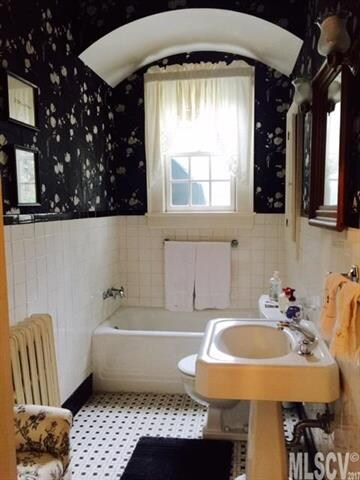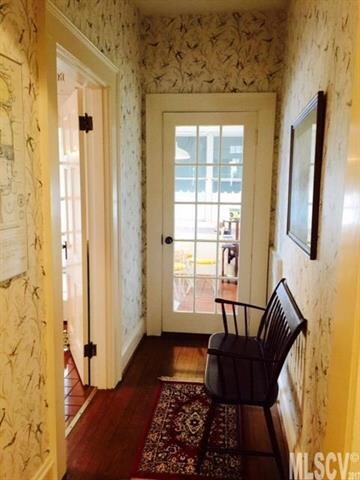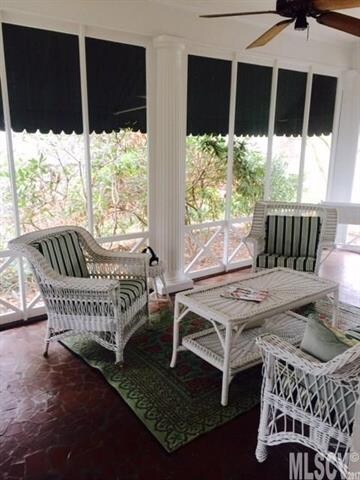
516 6th St NW Hickory, NC 28601
Oakwood-Hillcrest NeighborhoodEstimated Value: $642,805 - $763,000
Highlights
- Wood Flooring
- Gazebo
- Level Lot
- Oakwood Elementary School Rated A-
About This Home
As of March 2017Elegance inside & out! Lovey Brick sidewalk leads to front of this impressive home. Elegant, wide foyer w/hdw floors & lg coat closet. Formal LR w/masonry FP & hdw floors, and large Formal DR w/hdw floors, wainscoting &crown molding. Cozy, knotty-pine Den offers hdw flrs, FP w/gas logs, built-ins & access to Side Screened Porch w/broken tile flooring. Huge kitchen w/walk-in pantry/laundry room, smaller pantry & generous butler's pantry/breakfast room w/additional cabinets. A tiled full bath and glassed rear porch completes the main level. Gracious landing at top of stairs offers sitting area overlooking the beauty of 6th St NW, a lg linen closet, huge tiled bath & walk -up stairs to massive unfinished attic - potential for future expansion??. 4 huge BR's with generous sized closets, and another full bath w/walk-in shower complete the upper level. Huge windows throughout provide tons of natural light. Detached dbl garage, gazebo, brick driveway and private back yard. WOW!!!!
Last Agent to Sell the Property
Classic Properties of the Catawba Valley, LLC License #72069 Listed on: 01/04/2017
Last Buyer's Agent
Robbin Osborne
License #187260
Home Details
Home Type
- Single Family
Year Built
- Built in 1937
Lot Details
- 0.34
Parking
- 2
Interior Spaces
- 3 Full Bathrooms
- Insulated Windows
Flooring
- Wood
- Tile
- Vinyl
Additional Features
- Gazebo
- Level Lot
Listing and Financial Details
- Assessor Parcel Number 370318326119
Ownership History
Purchase Details
Home Financials for this Owner
Home Financials are based on the most recent Mortgage that was taken out on this home.Purchase Details
Purchase Details
Home Financials for this Owner
Home Financials are based on the most recent Mortgage that was taken out on this home.Similar Homes in Hickory, NC
Home Values in the Area
Average Home Value in this Area
Purchase History
| Date | Buyer | Sale Price | Title Company |
|---|---|---|---|
| Robertson Steven Earl | $362,500 | None Available | |
| Patton Susannah D | -- | None Available | |
| Greenhill Ricky Dale | $225,000 | None Available |
Mortgage History
| Date | Status | Borrower | Loan Amount |
|---|---|---|---|
| Previous Owner | Greenhill Ricky Dale | $208,000 |
Property History
| Date | Event | Price | Change | Sq Ft Price |
|---|---|---|---|---|
| 03/17/2017 03/17/17 | Sold | $340,000 | -15.0% | $98 / Sq Ft |
| 02/07/2017 02/07/17 | Pending | -- | -- | -- |
| 01/04/2017 01/04/17 | For Sale | $399,900 | -- | $115 / Sq Ft |
Tax History Compared to Growth
Tax History
| Year | Tax Paid | Tax Assessment Tax Assessment Total Assessment is a certain percentage of the fair market value that is determined by local assessors to be the total taxable value of land and additions on the property. | Land | Improvement |
|---|---|---|---|---|
| 2024 | $4,781 | $560,200 | $40,900 | $519,300 |
| 2023 | $4,781 | $560,200 | $40,900 | $519,300 |
| 2022 | $4,566 | $379,700 | $40,900 | $338,800 |
| 2021 | $4,566 | $379,700 | $40,900 | $338,800 |
| 2020 | $4,414 | $379,700 | $0 | $0 |
| 2019 | $4,414 | $379,700 | $0 | $0 |
| 2018 | $4,400 | $385,500 | $40,800 | $344,700 |
| 2017 | $4,400 | $0 | $0 | $0 |
| 2016 | $4,391 | $0 | $0 | $0 |
| 2015 | $3,826 | $384,700 | $40,000 | $344,700 |
| 2014 | $3,826 | $371,500 | $41,200 | $330,300 |
Agents Affiliated with this Home
-
Judy Greenhill
J
Seller's Agent in 2017
Judy Greenhill
Classic Properties of the Catawba Valley, LLC
(828) 345-0111
2 in this area
37 Total Sales
-
R
Buyer's Agent in 2017
Robbin Osborne
Map
Source: Canopy MLS (Canopy Realtor® Association)
MLS Number: CAR9591611
APN: 3703183261190000
- 625 4th Street Dr NW
- 333 7th St NW
- 0 6th St NW Unit CAR4223210
- 542 9th St NW
- 705 3rd Ave NW
- 1236 10th St NW
- 528 1st Ave NW
- 521 1st Ave NW
- 436 8th Avenue Dr NW
- 845 2nd St NW
- 1099 4th Avenue Dr NW
- 774 1st Ave SW
- 1075 7th Ave NW
- 842 N Center St
- 310 1st St NE
- 625 2nd St NE
- 0 Main Ave NE Unit 8-12 CAR4080460
- 841 12th Ave NW
- 722 12th Ave NW
- 306 7th St SW
