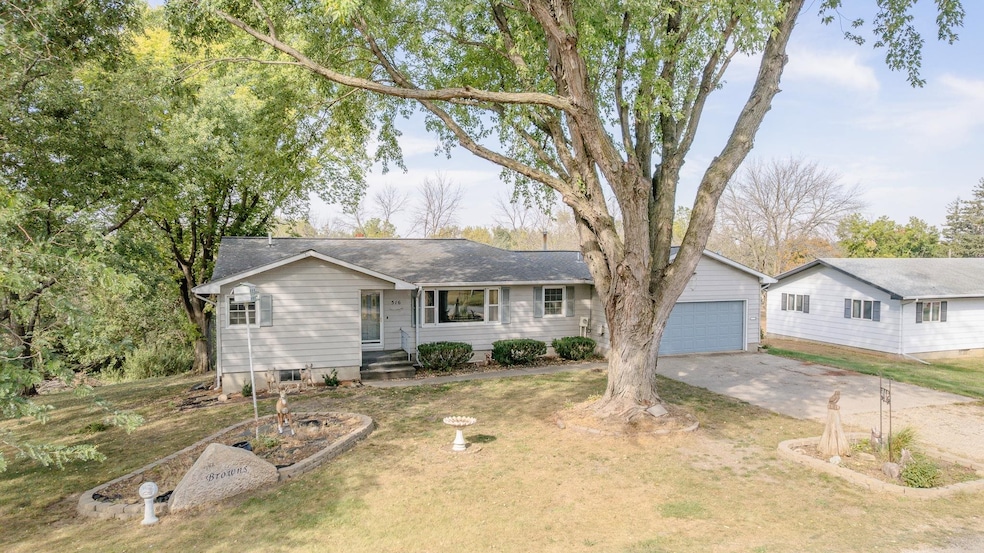516 8th St Sioux Rapids, IA 50585
Estimated payment $1,300/month
Highlights
- Formal Dining Room
- Eat-In Kitchen
- Bathroom on Main Level
- 3 Car Garage
- Forced Air Heating and Cooling System
- Wood Burning Fireplace
About This Home
*Being sold "As Is" & Sellers are giving $20,500 allowance towards updates listed in Agent remarks. Welcome to this peaceful 4-bedroom, 3-bathroom home located on the edge of town, offering wooded backyard views on a spacious 0.54-acre lot (178' x 132'). The main floor features two conforming bedrooms, including a primary suite with a 3⁄4 bathroom, an additional remodeled full bath, a large living room with a wood-burning fireplace and access to the covered back porch, and a spacious dining room with engineered wood flooring. The kitchen includes tile flooring, a stylish backsplash, and all appliances are included. You’ll also appreciate the convenience of main-floor laundry. The finished basement offers two large non-conforming bedrooms, a second full remodeled bathroom, two sizable family rooms (one with a working wood-burning fireplace), and an enclosed storage area beneath the covered deck. Outside, enjoy the attached heated garage, a 16’ x 24’ detached metal shed, a newer roof (installed approximately 2019/2020), and Leaf Guard gutter protection for added convenience. Located close to the public swimming pool and park, this property blends the charm of a country-like setting with the ease of in-town amenities. Don’t miss this wonderful opportunity!
Home Details
Home Type
- Single Family
Est. Annual Taxes
- $2,374
Year Built
- Built in 1973
Lot Details
- 0.54 Acre Lot
- Lot Dimensions are 178 x 132
Parking
- 3 Car Garage
- Driveway
Home Design
- Asphalt Roof
- Aluminum Siding
- Stick Built Home
Interior Spaces
- 2,722 Sq Ft Home
- 1-Story Property
- Furnished or left unfurnished upon request
- Wood Burning Fireplace
- Formal Dining Room
- Basement Fills Entire Space Under The House
Kitchen
- Eat-In Kitchen
- Range
- Microwave
- Dishwasher
- Disposal
Bedrooms and Bathrooms
- 4 Bedrooms
- Bathroom on Main Level
Laundry
- Dryer
- Washer
Utilities
- Forced Air Heating and Cooling System
- Heating System Uses Natural Gas
Listing and Financial Details
- Assessor Parcel Number 0307178003
Map
Home Values in the Area
Average Home Value in this Area
Tax History
| Year | Tax Paid | Tax Assessment Tax Assessment Total Assessment is a certain percentage of the fair market value that is determined by local assessors to be the total taxable value of land and additions on the property. | Land | Improvement |
|---|---|---|---|---|
| 2025 | $2,374 | $154,710 | $16,690 | $138,020 |
| 2024 | $2,374 | $165,320 | $16,690 | $148,630 |
| 2023 | $2,370 | $165,320 | $16,690 | $148,630 |
| 2022 | $2,246 | $127,350 | $16,690 | $110,660 |
| 2021 | $2,246 | $127,350 | $16,690 | $110,660 |
| 2020 | $2,004 | $111,370 | $16,690 | $94,680 |
| 2019 | $2,136 | $111,370 | $16,690 | $94,680 |
| 2018 | $2,122 | $117,690 | $13,880 | $103,810 |
| 2017 | $2,122 | $117,690 | $13,880 | $103,810 |
| 2016 | $2,264 | $117,690 | $13,880 | $103,810 |
| 2015 | $2,264 | $113,170 | $0 | $0 |
| 2014 | $2,044 | $113,170 | $0 | $0 |
Property History
| Date | Event | Price | List to Sale | Price per Sq Ft |
|---|---|---|---|---|
| 10/08/2025 10/08/25 | For Sale | $210,000 | -- | $77 / Sq Ft |
Source: Iowa Great Lakes Board of REALTORS®
MLS Number: 251332
APN: 03-07-178-003
- 1511 S Grand Plaza Dr Unit D
- 1001 9th St SW
- 110 4th St SE
- 904 E Milwaukee Ave
- 301 Buena Vista St Unit 4
- 509 W 1st St Unit 1
- 602 W 1st St
- 602 W 1st St
- 602 W 1st St
- 602 W 1st St
- 600 E 19th St
- 203 E Wilson St
- 210 W Main St Unit 2
- 231 W Main St
- 720 1st St NE
- 201 2nd St SW
- 920 Broadway St Unit 5
- 215 1st St NW







