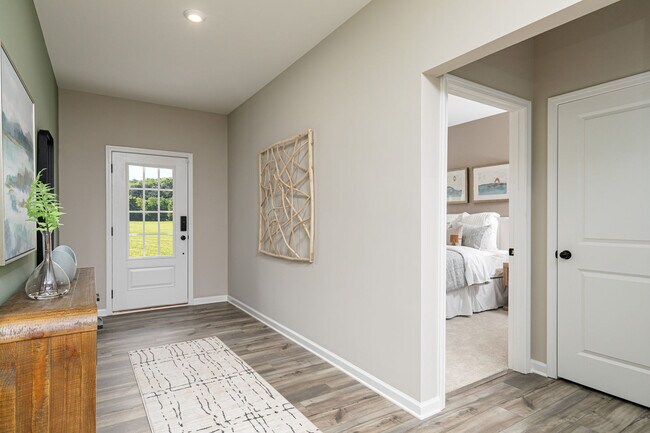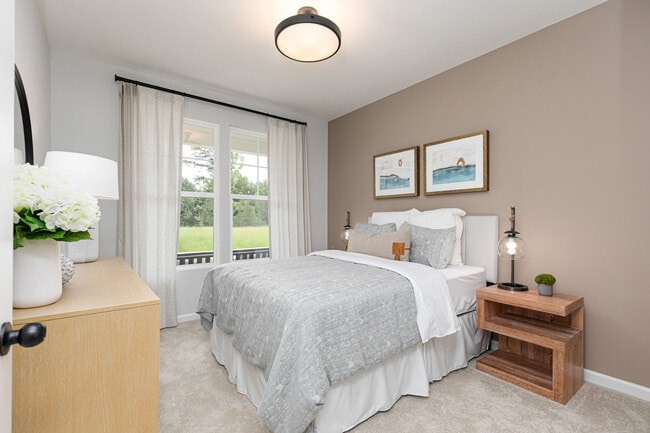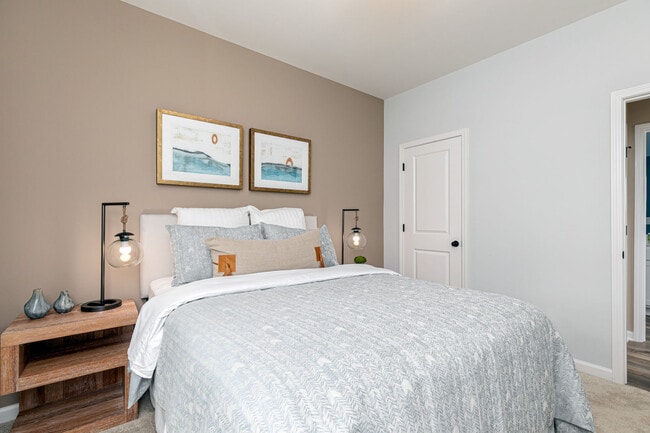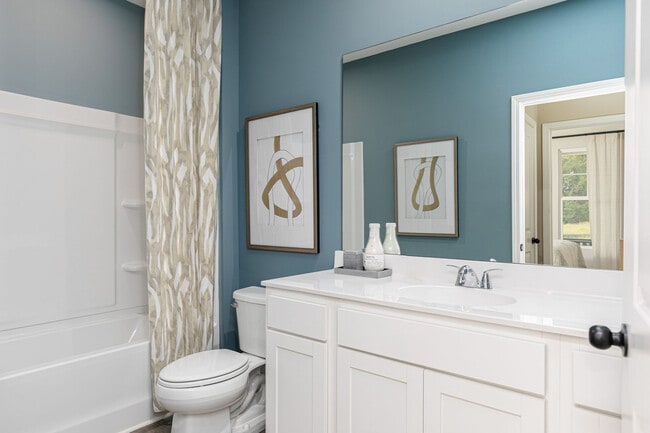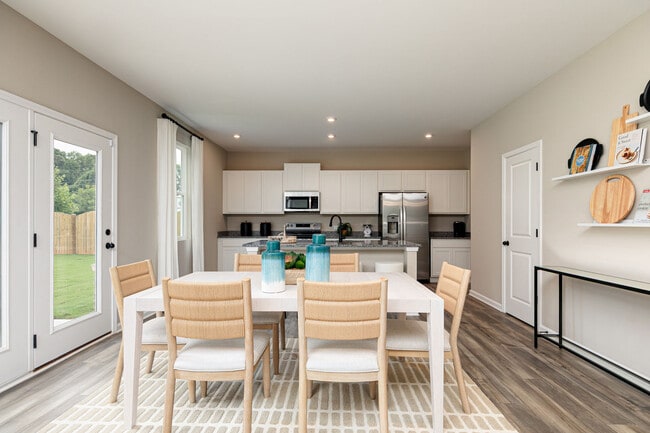
Estimated payment $2,386/month
About This Home
Move in Now! New single-family home on a cul-de-sac homesite at River Oaks in historic Locust Grove. This two-story Hollins floor plan by Stanley Martin boasts 4 bedrooms, 3 bathrooms, and a 2-car garage - perfect for a growing family or anyone who loves ample space. As you step through the foyer, you'll immediately notice the main-level bedroom. Whether you have guests staying over or need a dedicated home office, this flexibility is a game-changer. If you're a culinary enthusiast or prefer quick and easy meals, the well-appointed kitchen will exceed your expectations. With its ample white quartz countertops and stylish white cabinetry, this is the perfect place to whip up delicious creations that will impress even the most discerning palates. Enjoy your morning coffee or evening cocktail on the rear patio. When it's time to retire for the night, retreat to the sanctuary of the primary bedroom upstairs. Leave your worries at the door and indulge in the joy of the large walk-in closet, providing plenty of room for all your fashion finds. In addition, two additional bedrooms with walk-in closets and shared bath ensure that everyone enjoys their own personal space and privacy. Don't miss out on the chance to call this Hollins home your own. This cul-de-sac home truly represents the perfect blend of comfort, functionality, and style. River Oaks offers 150 single-family homes near Indian Creek. Enjoy a covered Pavilion, playground, and proximity to Henry County employment centers, I-75, and Tanger Outlets. Explore Historic Downtown Locust Grove, outdoor activities, and nearby attractions. Affordable HOA fees make this community a practical and enriching choice for modern living. Photos shown are from a similar home. Contact us to schedule a tour or visit the model home today!
Home Details
Home Type
- Single Family
HOA Fees
- $67 Monthly HOA Fees
Parking
- 2 Car Garage
Home Design
- New Construction
Interior Spaces
- 2-Story Property
Bedrooms and Bathrooms
- 4 Bedrooms
- 3 Full Bathrooms
Map
Other Move In Ready Homes in River Oaks
About the Builder
- 137 Chattahoochee Cir
- Oak Ridge Meadows
- 608 Parnassus Rd
- 120 Chattahahoochee Cir
- River Oaks
- Evergreen Crossing
- 620 Lobelia Way
- 621 Loabeli Way
- 178 Aster Ave
- Cedar Ridge - Locust Grove Station
- 150 Aster Ave
- 198 Aster Ave
- 77 Rosser Ln
- 50 Grove Rd
- 656 Kimberwick Dr
- 636 Parnassus Rd
- 204 Parnassus Rd
- 652 Parnassus Rd
- 200 Parnassus Rd
- 640 Parnassus Rd


