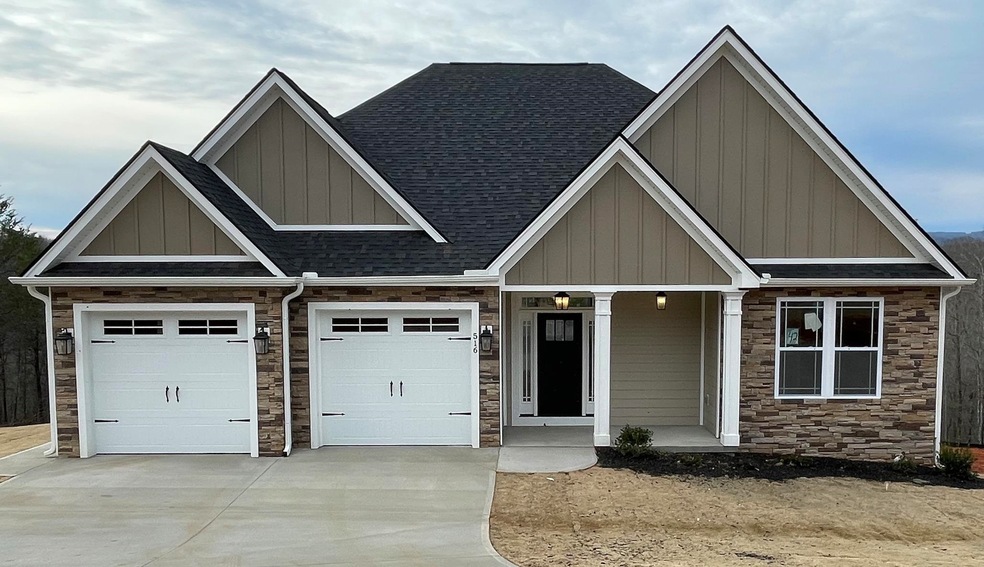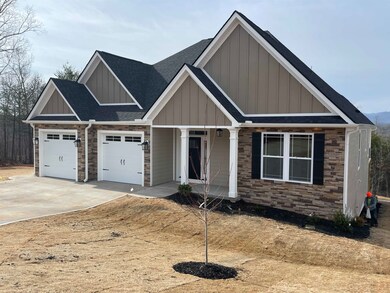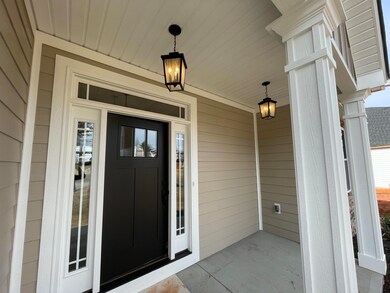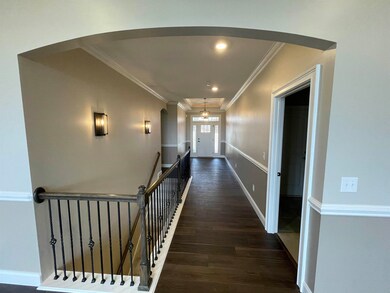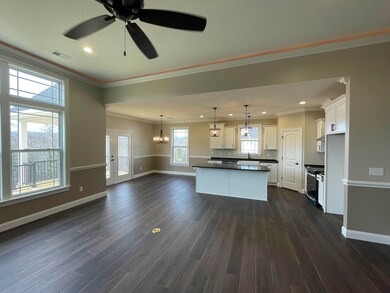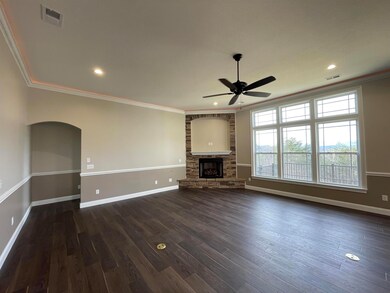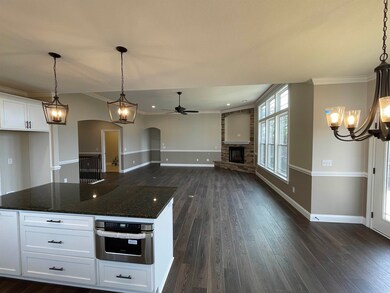
516 Apache Place Marietta, SC 29661
Slater-Marietta NeighborhoodHighlights
- Primary Bedroom Suite
- Craftsman Architecture
- Deck
- Gated Community
- Mountain View
- Wooded Lot
About This Home
As of January 2023Beautiful views of the Blue Ridge mountains are calling you to Pointe Summit! A new 96-acre luxury, gated community with large lots and spectacular mountain views! It’s an easy drive to downtown Greenville AND Hendersonville. The popular Roosevelt Elite floor plan is an open concept home featuring 3 bedrooms, 2 bathrooms, walk-in pantry, and large kitchen with breakfast nook. Standard features in this home and in the community include concrete plank and stone exterior, architectural shingles, soffit exterior lighting, nine to 11 foot ceilings, crown molding with rope lighting in the master and living room, large tiled shower in the master bathroom, 80 gallon water heater, covered deck and more! Make one of many homes available in this community yours! Lot 42
Last Agent to Sell the Property
ALAN HARRY
OTHER License #108393 Listed on: 04/12/2022

Co-Listed By
Cathy Harry
OTHER License #107129
Home Details
Home Type
- Single Family
Est. Annual Taxes
- $3,391
Year Built
- Built in 2023
Lot Details
- 1.03 Acre Lot
- Wooded Lot
Parking
- 2 Car Garage
Home Design
- Craftsman Architecture
- Architectural Shingle Roof
- HardiePlank Siding
Interior Spaces
- 2,065 Sq Ft Home
- 1-Story Property
- Gas Log Fireplace
- Insulated Windows
- Tilt-In Windows
- Great Room
- Living Room
- Breakfast Room
- Dining Room
- Den
- Loft
- Bonus Room
- Sun or Florida Room
- Screened Porch
- Mountain Views
- Fire and Smoke Detector
- Dishwasher
- Laundry Room
- Unfinished Basement
Flooring
- Carpet
- Laminate
- Ceramic Tile
Bedrooms and Bathrooms
- 3 Bedrooms
- Primary Bedroom Suite
- 2 Full Bathrooms
Outdoor Features
- Deck
- Patio
Schools
- Travelers Rest High School
Utilities
- Forced Air Heating System
- Geothermal Heating and Cooling
- Septic Tank
- Private Sewer
- Cable TV Available
Listing and Financial Details
- Tax Lot 42
Community Details
Overview
- Property has a Home Owners Association
- Built by Enchanted Homes
- Pointe Summit Subdivision, Roosevelt Elite Floorplan
Security
- Gated Community
Ownership History
Purchase Details
Similar Homes in the area
Home Values in the Area
Average Home Value in this Area
Purchase History
| Date | Type | Sale Price | Title Company |
|---|---|---|---|
| Deed | $114,066 | None Listed On Document |
Property History
| Date | Event | Price | Change | Sq Ft Price |
|---|---|---|---|---|
| 01/20/2023 01/20/23 | Sold | $465,471 | 0.0% | $225 / Sq Ft |
| 01/20/2023 01/20/23 | Sold | $465,471 | 0.0% | $233 / Sq Ft |
| 01/11/2023 01/11/23 | Price Changed | $465,471 | +1.7% | $233 / Sq Ft |
| 06/27/2022 06/27/22 | Price Changed | $457,712 | 0.0% | $222 / Sq Ft |
| 06/23/2022 06/23/22 | Price Changed | $457,712 | +2.1% | $229 / Sq Ft |
| 04/12/2022 04/12/22 | Pending | -- | -- | -- |
| 04/12/2022 04/12/22 | For Sale | $448,112 | 0.0% | $217 / Sq Ft |
| 03/02/2022 03/02/22 | For Sale | $448,112 | -- | $224 / Sq Ft |
| 02/25/2022 02/25/22 | Pending | -- | -- | -- |
Tax History Compared to Growth
Tax History
| Year | Tax Paid | Tax Assessment Tax Assessment Total Assessment is a certain percentage of the fair market value that is determined by local assessors to be the total taxable value of land and additions on the property. | Land | Improvement |
|---|---|---|---|---|
| 2024 | $3,391 | $20,710 | $3,600 | $17,110 |
| 2023 | $3,391 | $14,630 | $3,960 | $10,670 |
| 2022 | $248 | $740 | $740 | $0 |
Agents Affiliated with this Home
-
A
Seller's Agent in 2023
ALAN HARRY
OTHER
-
C
Seller Co-Listing Agent in 2023
Cathy Harry
OTHER
Map
Source: Multiple Listing Service of Spartanburg
MLS Number: SPN289209
APN: 0514.13-01-048.00
- 38 Chippewa Ct
- 200 Eagles Crest Dr
- 113 Eagles Crest Dr
- Roosevelt Elite Plan at Pointe Summit
- Hartford Elite Plan at Pointe Summit
- Mayfair Elite Plan at Pointe Summit
- Emilia Elite Plan at Pointe Summit
- Ridge Elite Plan at Pointe Summit
- Drayton Elite Plan at Pointe Summit
- Converse Elite Plan at Pointe Summit
- Caterina Elite Plan at Pointe Summit
- Arcadia Elite Plan at Pointe Summit
- Beaumont Elite Plan at Pointe Summit
- 3444 Geer Hwy
- 152 N Forest Cir
- 285 Wild Azalea Ln
- TBD Frozen Creek None Unit 34
- 00 Laurel and Hardy Lake Rd
- 00 Echo Ridge
- 229 Lions Park Rd
