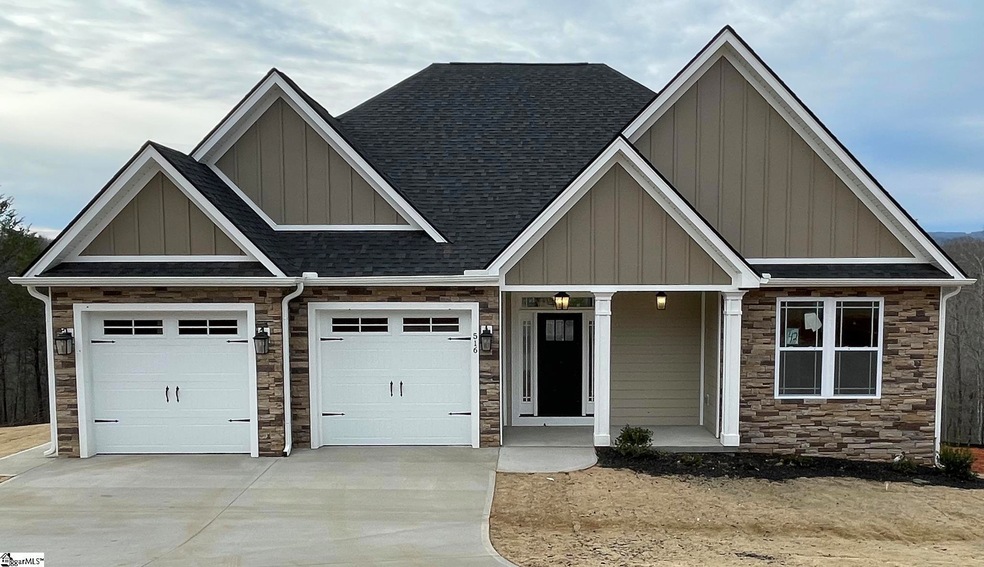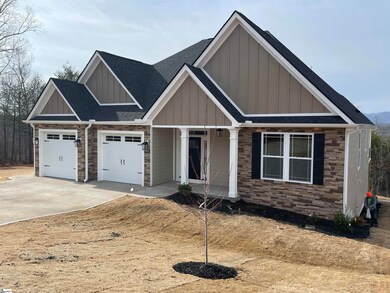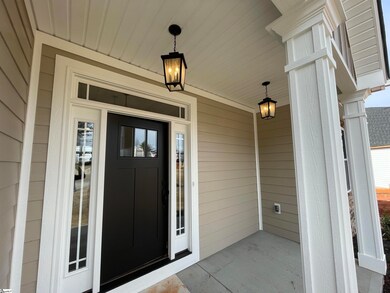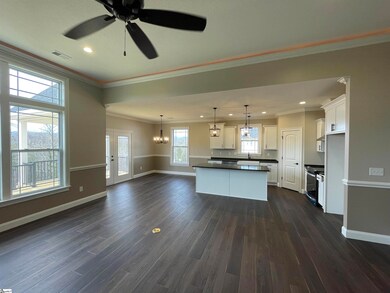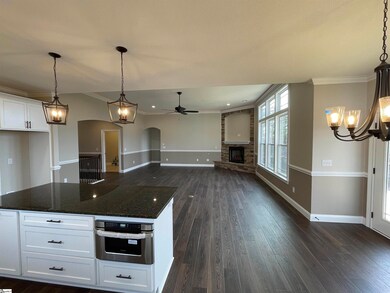
516 Apache Place Marietta, SC 29661
Slater-Marietta NeighborhoodHighlights
- New Construction
- Craftsman Architecture
- Deck
- Open Floorplan
- Mountain View
- Wooded Lot
About This Home
As of January 2023Beautiful views of the Blue Ridge mountains are calling you to Pointe Summit! Enchanted’s newest 96-acre luxury, gated community with large lots and spectacular mountain views! It’s an easy drive to downtown Greenville AND Hendersonville. This popular Roosevelt Elite floor plan has an open concept home featuring 3 bedrooms, 3 bathrooms, walk-in pantry, and large kitchen with breakfast nook. Unfinished walkout basement includes fully finished 3rd bathroom. Standard features in this home and in the community include concrete plank and stone exterior, architectural shingles, soffit exterior lighting, nine to 11 foot ceilings, crown molding with rope lighting in the master and living room, large tiled shower in the master bathroom, 80 gallon water heater, covered deck and more! Make one of many homes available in this community yours!
Last Agent to Sell the Property
BHHS C.Dan Joyner-Woodruff Rd License #108393 Listed on: 03/02/2022

Home Details
Home Type
- Single Family
Est. Annual Taxes
- $3,391
Year Built
- Built in 2023 | New Construction
Lot Details
- 1.03 Acre Lot
- Cul-De-Sac
- Level Lot
- Sprinkler System
- Wooded Lot
- Few Trees
HOA Fees
- $52 Monthly HOA Fees
Home Design
- Craftsman Architecture
- Architectural Shingle Roof
- Stone Exterior Construction
- Hardboard
Interior Spaces
- 2,065 Sq Ft Home
- 2,000-2,199 Sq Ft Home
- 1-Story Property
- Open Floorplan
- Tray Ceiling
- Ceiling height of 9 feet or more
- Ceiling Fan
- Ventless Fireplace
- Gas Log Fireplace
- Thermal Windows
- Living Room
- Breakfast Room
- Home Office
- Mountain Views
- Fire and Smoke Detector
- Unfinished Basement
Kitchen
- Electric Oven
- Free-Standing Electric Range
- Built-In Microwave
- Dishwasher
- Granite Countertops
- Disposal
Flooring
- Carpet
- Ceramic Tile
Bedrooms and Bathrooms
- 3 Main Level Bedrooms
- Walk-In Closet
- 3 Full Bathrooms
- Dual Vanity Sinks in Primary Bathroom
- Separate Shower
Laundry
- Laundry Room
- Laundry on main level
- Sink Near Laundry
- Electric Dryer Hookup
Attic
- Storage In Attic
- Permanent Attic Stairs
Parking
- 2 Car Attached Garage
- Garage Door Opener
Outdoor Features
- Deck
- Patio
- Front Porch
Schools
- Slater Marietta Elementary School
- Northwest Middle School
- Travelers Rest High School
Utilities
- Forced Air Heating and Cooling System
- Electric Water Heater
- Septic Tank
- Cable TV Available
Listing and Financial Details
- Tax Lot 42
- Assessor Parcel Number 0514130104800
Community Details
Overview
- Association fees include restrictive covenants
- Hinson Management. (864) 599 8166 HOA
- Built by Enchanted Homes
- Pointe Summit Subdivision, Roosevelt Floorplan
- Mandatory home owners association
Amenities
- Common Area
Ownership History
Purchase Details
Similar Homes in the area
Home Values in the Area
Average Home Value in this Area
Purchase History
| Date | Type | Sale Price | Title Company |
|---|---|---|---|
| Deed | $114,066 | None Listed On Document |
Property History
| Date | Event | Price | Change | Sq Ft Price |
|---|---|---|---|---|
| 01/20/2023 01/20/23 | Sold | $465,471 | 0.0% | $225 / Sq Ft |
| 01/20/2023 01/20/23 | Sold | $465,471 | 0.0% | $233 / Sq Ft |
| 01/11/2023 01/11/23 | Price Changed | $465,471 | +1.7% | $233 / Sq Ft |
| 06/27/2022 06/27/22 | Price Changed | $457,712 | 0.0% | $222 / Sq Ft |
| 06/23/2022 06/23/22 | Price Changed | $457,712 | +2.1% | $229 / Sq Ft |
| 04/12/2022 04/12/22 | Pending | -- | -- | -- |
| 04/12/2022 04/12/22 | For Sale | $448,112 | 0.0% | $217 / Sq Ft |
| 03/02/2022 03/02/22 | For Sale | $448,112 | -- | $224 / Sq Ft |
| 02/25/2022 02/25/22 | Pending | -- | -- | -- |
Tax History Compared to Growth
Tax History
| Year | Tax Paid | Tax Assessment Tax Assessment Total Assessment is a certain percentage of the fair market value that is determined by local assessors to be the total taxable value of land and additions on the property. | Land | Improvement |
|---|---|---|---|---|
| 2024 | $3,391 | $20,710 | $3,600 | $17,110 |
| 2023 | $3,391 | $14,630 | $3,960 | $10,670 |
| 2022 | $248 | $740 | $740 | $0 |
Agents Affiliated with this Home
-
ALAN HARRY

Seller's Agent in 2023
ALAN HARRY
BHHS C.Dan Joyner-Woodruff Rd
(530) 448-3027
25 in this area
56 Total Sales
-

Seller Co-Listing Agent in 2023
Cathy Harry
OTHER
(530) 449-0635
25 in this area
50 Total Sales
Map
Source: Greater Greenville Association of REALTORS®
MLS Number: 1465488
APN: 0514.13-01-048.00
- 200 Eagles Crest Dr
- 00 Hart Cut Rd
- 3444 Geer Hwy
- 152 N Forest Cir
- 3507 Geer Hwy
- 3776 Geer Hwy
- TBD Frozen Creek None Unit 34
- 00 Laurel and Hardy Lake Rd
- 00 Echo Ridge
- 220 Webster St
- 460 Talley Bridge Rd
- 586 Silver Shoals Cir
- 159 Edwards Rd
- 6 Edgebrook Ct
- 104 Oakland Ave
- 0 N Saluda Dr
- 128 Dogwood Terrace
- 00 Holloway Rd
- 37 Danna View Ct
- 335 Golf Bridge Rd
